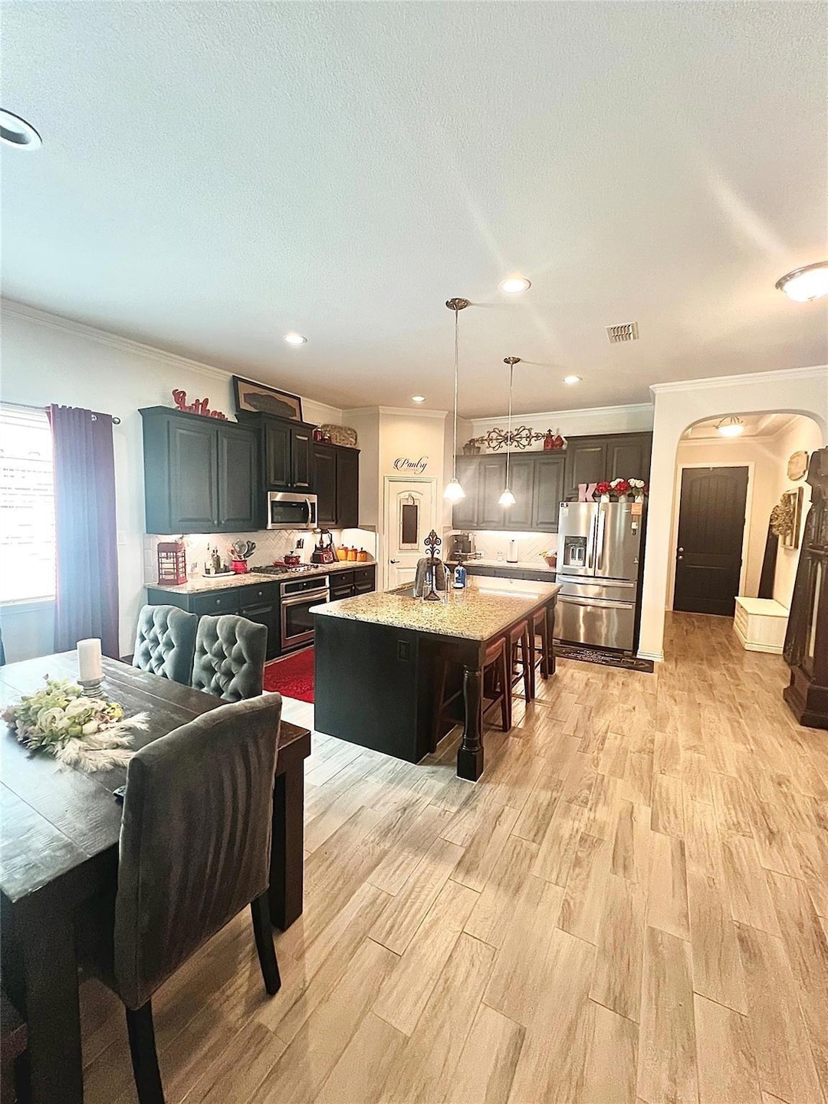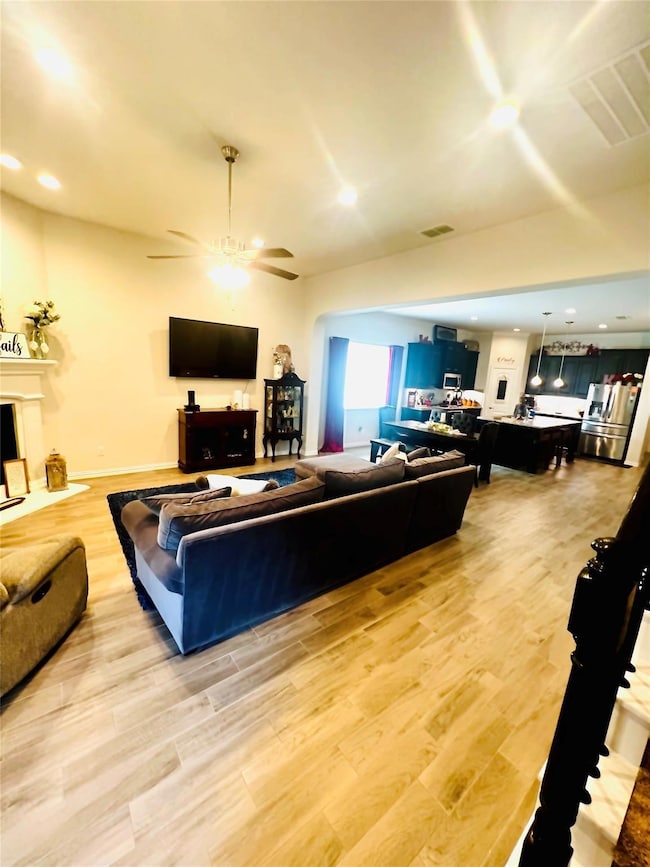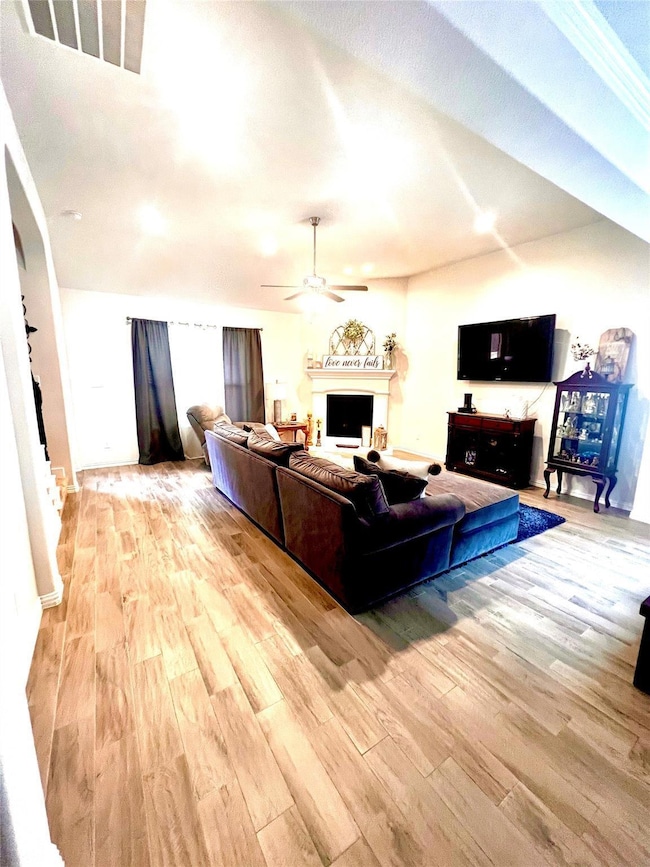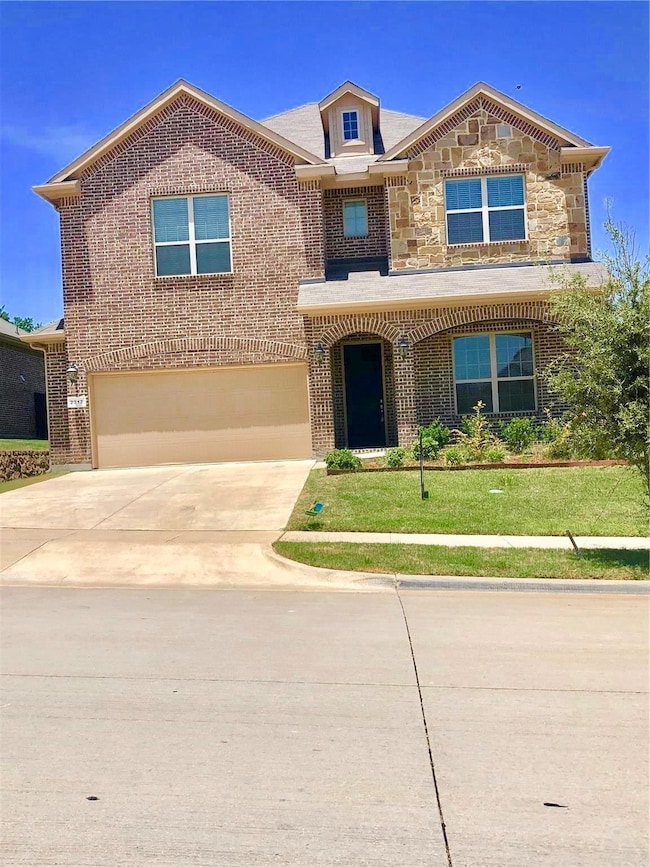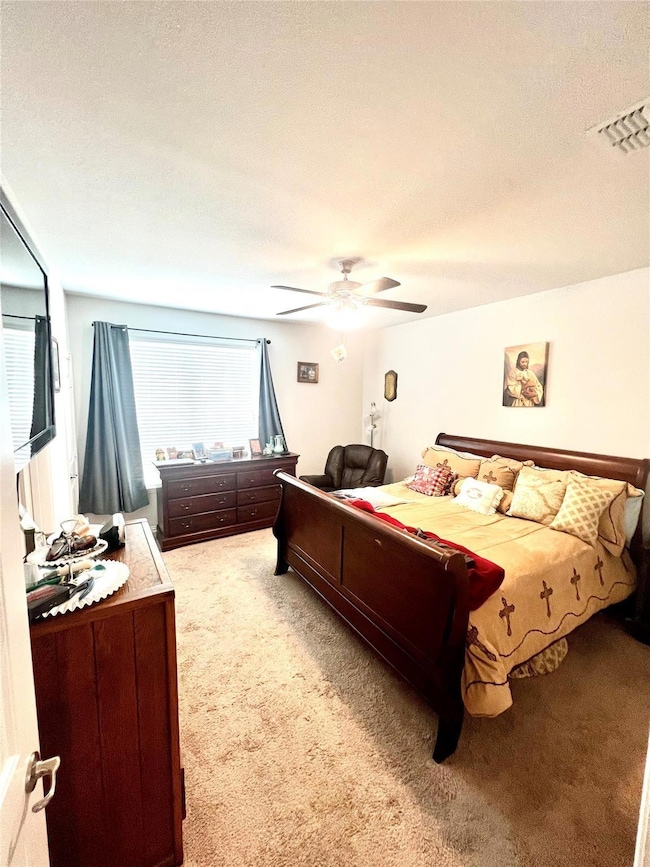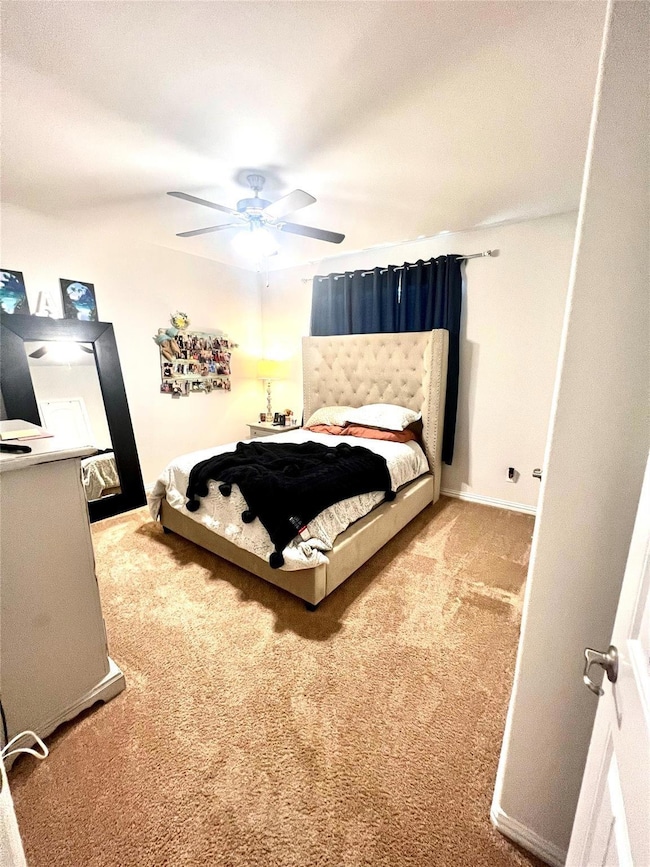2212 Moonsail Ln Denton, TX 76210
Highlights
- 2 Car Attached Garage
- Interior Lot
- Landscaped
- Houston Elementary School Rated A-
- Ceramic Tile Flooring
- High Speed Internet
About This Home
Welcome to your dream lease home! This 4 bedroom and 3.5 bath DR Horton residence offers elegance and comfort. With a grand 8-foot front door and covered porches, relaxation awaits. The primary suite features a recessed ceiling, adding a touch of sophistication to your personal oasis. The huge primary closet offers ample space to organize your wardrobe, while the garden tub beckons you to unwind and indulge in tranquility. The kitchen boasts beautiful 42 inch cabinets, while the gas fireplace creates cozy evenings. Additional features include a mud room, separate utility room, arched doorways, and abundant natural light. Upstairs, 3 bedrooms await, with one featuring its own bath and walk-in closet. The remaining 2 bedrooms share a bathroom and each have their own walk-in closet. Upstairs there's also a versatile game room or flex space, ready to provide endless entertainment possibilities. You will sure to enjoy the beautiful Neighborhood pool on a warm sunny-day. Your dream home awaits!
Home Details
Home Type
- Single Family
Est. Annual Taxes
- $8,223
Year Built
- Built in 2018
Lot Details
- 6,839 Sq Ft Lot
- Landscaped
- Interior Lot
Parking
- 2 Car Attached Garage
Home Design
- Brick Exterior Construction
- Slab Foundation
Interior Spaces
- 3,003 Sq Ft Home
- 2-Story Property
- Decorative Lighting
- Heatilator
- Gas Log Fireplace
Kitchen
- Electric Oven
- Gas Cooktop
- Microwave
- Dishwasher
- Disposal
Flooring
- Carpet
- Ceramic Tile
Bedrooms and Bathrooms
- 4 Bedrooms
Schools
- Houston Elementary School
- Mcmath Middle School
- Denton High School
Utilities
- Gas Water Heater
- High Speed Internet
- Cable TV Available
Listing and Financial Details
- Residential Lease
- Security Deposit $3,100
- Tenant pays for all utilities, electricity, exterior maintenance, gas, grounds care, insurance, security, sewer, trash collection
- 12 Month Lease Term
- $50 Application Fee
- Legal Lot and Block 2 / F
- Assessor Parcel Number R684537
Community Details
Overview
- Vision Community Management HOA, Phone Number (972) 612-2303
- Teasley Trails Ph I Subdivision
- Mandatory Home Owners Association
Pet Policy
- Call for details about the types of pets allowed
- Pet Deposit $500
- 2 Pets Allowed
Map
Source: North Texas Real Estate Information Systems (NTREIS)
MLS Number: 20849388
APN: R684537
- 2221 Moonsail Ln
- 3728 Lake Country Dr
- 3608 Helm Ln
- 4009 Ranchman Blvd
- 2100 Spur Ct
- 3505 Mustang Dr
- 1313 Lorelei Ln
- 2708 Weslayan Dr
- 2209 Loon Lake Rd
- 1400 San Marino Ln
- 1316 Asher Ln
- 4009 Whisperwood Rd
- 3601 Monte Carlo Ln
- 4017 Whisperwood Rd
- 4017 Whisperwood Rd
- 4017 Whisperwood Rd
- 4017 Whisperwood Rd
- 4013 Whisperwood Rd
- 3820 Whisperwood Rd
- 4017 Whisperwood Rd
