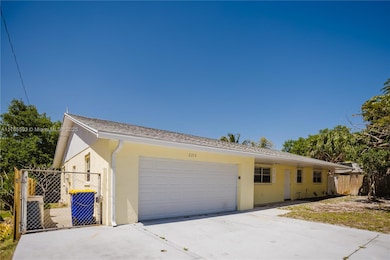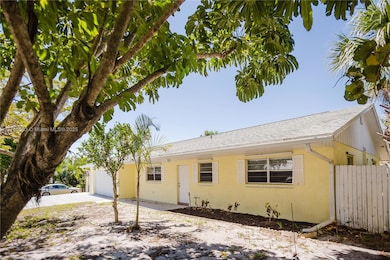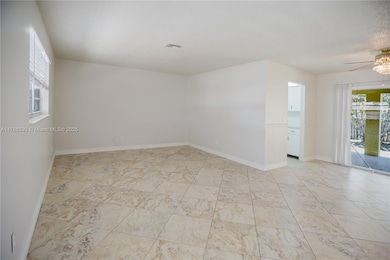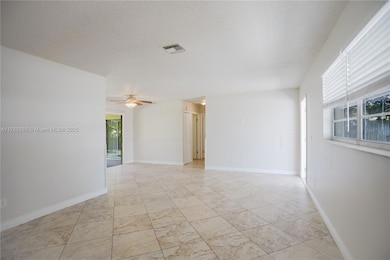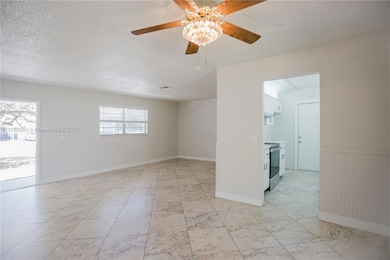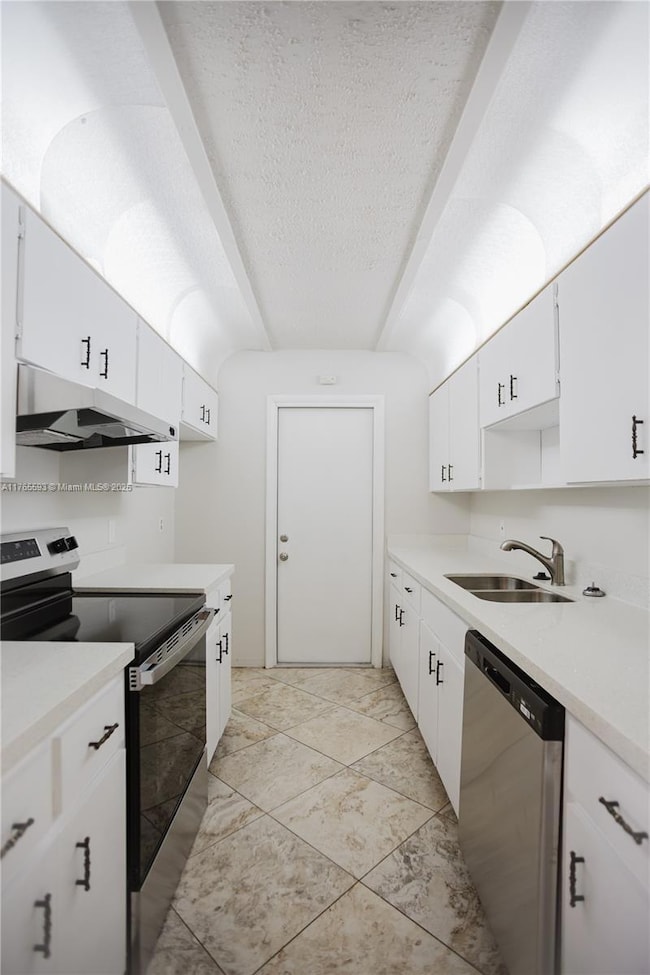
2212 NE 21st Ave Jensen Beach, FL 34957
Estimated payment $2,872/month
Highlights
- Room in yard for a pool
- No HOA
- Porch
- Jensen Beach Elementary School Rated A-
- Utility Room in Garage
- Views
About This Home
Welcome to this beautiful single family home in Jensen Beach! This spacious residence boasts 3 bedrooms, 2 bathrooms, and a 2 car garage, providing ample space for your family to grow and thrive. The open floor plan allows for seamless flow between the living room, dining area, and kitchen, perfect for entertaining guests or simply enjoying quality time with loved ones. The master suite offers a peaceful retreat with a private en-suite bathroom, while the two additional bedrooms provide flexibility for a home office or guest room. Outside, the lush backyard offers a serene oasis for relaxation and outdoor activities. This home is just a short drive away from pristine beaches, top-rated schools, and a variety of shopping and dining options.
Home Details
Home Type
- Single Family
Est. Annual Taxes
- $5,000
Year Built
- Built in 1981
Lot Details
- 8,319 Sq Ft Lot
- East Facing Home
- Fenced
Parking
- 2 Car Garage
- Driveway
- On-Street Parking
- Open Parking
Home Design
- Shingle Roof
- Concrete Block And Stucco Construction
Interior Spaces
- 1,427 Sq Ft Home
- 1-Story Property
- Utility Room in Garage
- Laundry in Garage
- Tile Flooring
- Property Views
Bedrooms and Bathrooms
- 3 Bedrooms
- 2 Full Bathrooms
Outdoor Features
- Room in yard for a pool
- Patio
- Porch
Utilities
- Central Heating and Cooling System
Community Details
- No Home Owners Association
- Leilani Heights Subdivision
Listing and Financial Details
- Assessor Parcel Number 273741026006001700
Map
Home Values in the Area
Average Home Value in this Area
Tax History
| Year | Tax Paid | Tax Assessment Tax Assessment Total Assessment is a certain percentage of the fair market value that is determined by local assessors to be the total taxable value of land and additions on the property. | Land | Improvement |
|---|---|---|---|---|
| 2024 | $4,800 | $277,230 | $277,230 | $128,730 |
| 2023 | $4,800 | $262,350 | $262,350 | $118,350 |
| 2022 | $4,444 | $242,510 | $136,350 | $106,160 |
| 2021 | $1,456 | $102,464 | $0 | $0 |
| 2020 | $1,367 | $101,050 | $0 | $0 |
| 2019 | $1,343 | $98,778 | $0 | $0 |
| 2018 | $1,306 | $96,937 | $0 | $0 |
| 2017 | $923 | $94,943 | $0 | $0 |
| 2016 | $1,207 | $92,990 | $0 | $0 |
| 2015 | $1,142 | $92,343 | $0 | $0 |
| 2014 | $1,142 | $91,610 | $0 | $0 |
Property History
| Date | Event | Price | Change | Sq Ft Price |
|---|---|---|---|---|
| 04/10/2025 04/10/25 | For Sale | $439,900 | 0.0% | $308 / Sq Ft |
| 12/13/2023 12/13/23 | Rented | $2,345 | -2.1% | -- |
| 12/07/2023 12/07/23 | Price Changed | $2,395 | -7.7% | $2 / Sq Ft |
| 10/25/2023 10/25/23 | Price Changed | $2,595 | -7.2% | $2 / Sq Ft |
| 09/28/2023 09/28/23 | Price Changed | $2,795 | -1.8% | $2 / Sq Ft |
| 09/19/2023 09/19/23 | For Rent | $2,845 | 0.0% | -- |
| 02/18/2021 02/18/21 | Sold | $287,500 | -3.8% | $201 / Sq Ft |
| 01/26/2021 01/26/21 | For Sale | $298,900 | -- | $209 / Sq Ft |
Deed History
| Date | Type | Sale Price | Title Company |
|---|---|---|---|
| Warranty Deed | $287,500 | Attorney | |
| Warranty Deed | $71,000 | -- | |
| Deed | $69,900 | -- | |
| Deed | $74,000 | -- |
Mortgage History
| Date | Status | Loan Amount | Loan Type |
|---|---|---|---|
| Previous Owner | $137,341 | New Conventional | |
| Previous Owner | $170,000 | Fannie Mae Freddie Mac | |
| Previous Owner | $134,000 | Unknown | |
| Previous Owner | $35,000 | New Conventional | |
| Previous Owner | $67,400 | New Conventional |
Similar Homes in Jensen Beach, FL
Source: MIAMI REALTORS® MLS
MLS Number: A11765593
APN: 27-37-41-026-006-00170-0
- 2007 NE 21st Terrace E
- 2159 NE Rustic Way
- 521 NE Sapphire Way
- 434 NE Topaz Terrace
- 1878 NE Ocean Dunes Dr
- 2340 NE Rustic Way
- 2337 NE 16th Ct
- 1691 NE 22nd St
- 2388 NE Sharp St
- 309 NE Pinelake Village Blvd
- 2357 NE 16th Ct
- 1923 NE 22nd St
- 1664 NE 24th St
- 463 Onyx Way
- 2636 NE Hickory Ave
- 2085 NE Cedar St
- 1961 NE Ida Place
- 2071 NE Cedar St
- 2057 NE Cedar St
- 2466 NE 17th Ct

