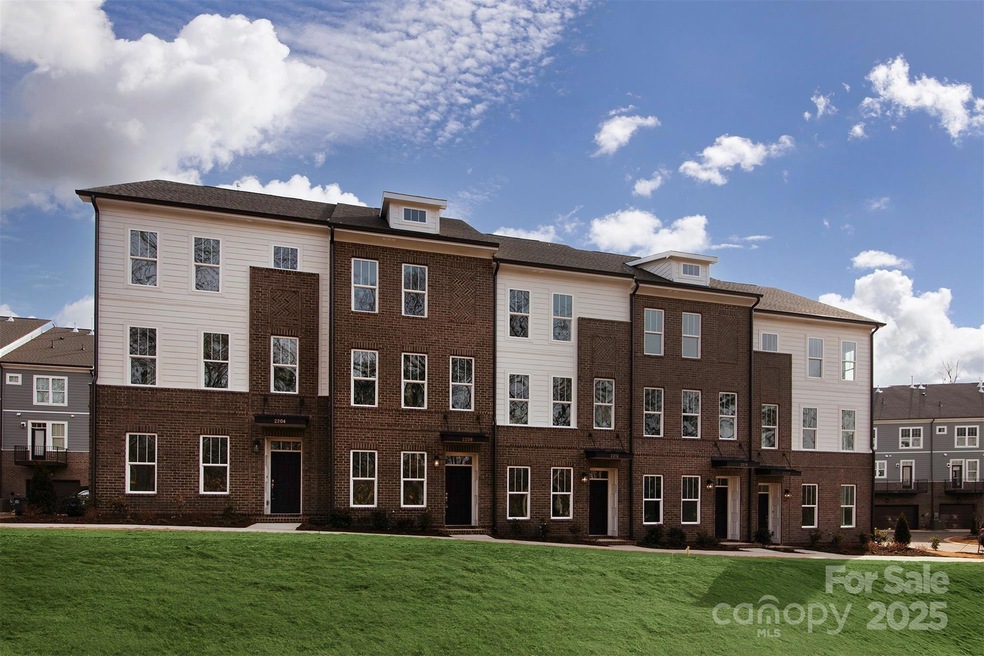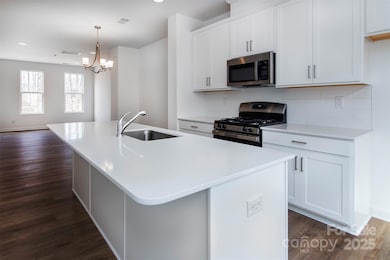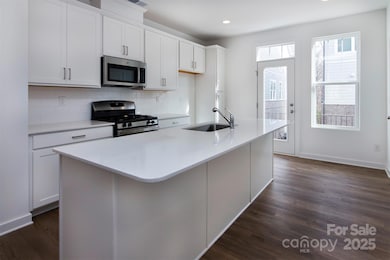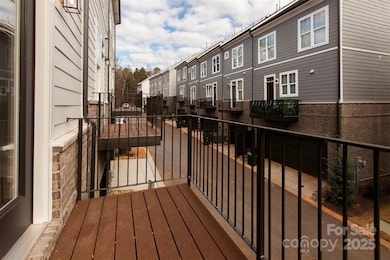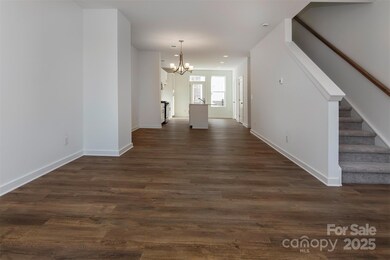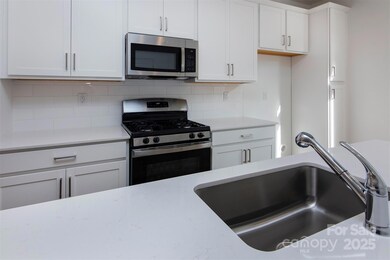
2212 Noble Townes Way Charlotte, NC 28262
Mallard Creek-Withrow Downs NeighborhoodEstimated payment $2,548/month
Highlights
- New Construction
- Balcony
- Walk-In Closet
- Open Floorplan
- 1 Car Attached Garage
- Breakfast Bar
About This Home
Move-In Ready! Last chance to own in Royall Townes, a brand-new community designed for hassle-free lifestyle. Lot 25 Beacon plan offers 3 bedrooms, 3.5 baths, and large 1-car garage with upgrades throughout. The first floor includes third bedroom with full bath, perfect for a home office or private space for roommates. The kitchen features a large island, balcony, and flows into spacious dining and living area. Upstairs, the primary suite boasts two walk-in closets, dual vanities, and walk-in bench shower. Second bedroom also includes a private bath and walk-in closet. This private building fronts a serene wooded tree-save area, offering peace and tranquility. With 9-foot ceilings on all levels, the home feels bright and open. Located near major employers and offering easy access to Charlotte, it’s perfect for both investors and homeowners. Move-in ready—schedule your tour today!
Listing Agent
9 Yards Realty Group Brokerage Email: brian@9yardsrealty.com License #114188
Co-Listing Agent
9 Yards Realty Group Brokerage Email: brian@9yardsrealty.com License #265362
Townhouse Details
Home Type
- Townhome
Year Built
- Built in 2024 | New Construction
HOA Fees
- $185 Monthly HOA Fees
Parking
- 1 Car Attached Garage
- Rear-Facing Garage
- Garage Door Opener
Home Design
- Brick Exterior Construction
- Slab Foundation
Interior Spaces
- 3-Story Property
- Open Floorplan
- Wired For Data
- Insulated Windows
- Pull Down Stairs to Attic
- Laundry closet
Kitchen
- Breakfast Bar
- Self-Cleaning Oven
- Gas Range
- Range Hood
- Microwave
- Plumbed For Ice Maker
- Dishwasher
- Kitchen Island
- Disposal
Flooring
- Tile
- Vinyl
Bedrooms and Bathrooms
- 3 Bedrooms
- Walk-In Closet
- Low Flow Plumbing Fixtures
Outdoor Features
- Balcony
Schools
- Mallard Creek Elementary School
- Ridge Road Middle School
- Mallard Creek High School
Utilities
- Forced Air Zoned Heating and Cooling System
- Vented Exhaust Fan
- Heating System Uses Natural Gas
- Underground Utilities
- Gas Water Heater
- Cable TV Available
Listing and Financial Details
- Assessor Parcel Number 04717206
Community Details
Overview
- Cams Association, Phone Number (877) 672-2267
- Built by Meeting Street
- Royall Townes Subdivision, Beacon Floorplan
- Mandatory home owners association
Recreation
- Dog Park
Map
Home Values in the Area
Average Home Value in this Area
Property History
| Date | Event | Price | Change | Sq Ft Price |
|---|---|---|---|---|
| 03/14/2025 03/14/25 | Price Changed | $358,900 | -0.3% | $225 / Sq Ft |
| 01/10/2025 01/10/25 | Price Changed | $359,900 | -4.5% | $226 / Sq Ft |
| 12/13/2024 12/13/24 | Price Changed | $376,900 | -1.3% | $237 / Sq Ft |
| 11/21/2024 11/21/24 | Price Changed | $381,900 | -2.6% | $240 / Sq Ft |
| 11/13/2024 11/13/24 | For Sale | $391,900 | -- | $246 / Sq Ft |
Similar Homes in Charlotte, NC
Source: Canopy MLS (Canopy Realtor® Association)
MLS Number: 4200117
- 2216 Noble Townes Way
- 2212 Noble Townes Way
- 3244 Stelfox St
- 3236 Stelfox St
- 3232 Stelfox St
- 5015 Westmead Ln
- 3222 Stelfox St
- 3218 Stelfox St
- 3210 Stelfox St
- 5047 Westmead Ln
- 3248 Stelfox St
- 5055 Westmead Ln
- 5051 Westmead Ln
- 5029 Westmead Ln
- 5033 Westmead Ln
- 5037 Westmead Ln
- 753 Mountainwater Dr
- 609 Mountainwater Dr
- 2107 W Mallard Creek Church Rd
- 1645 Unison Dr
