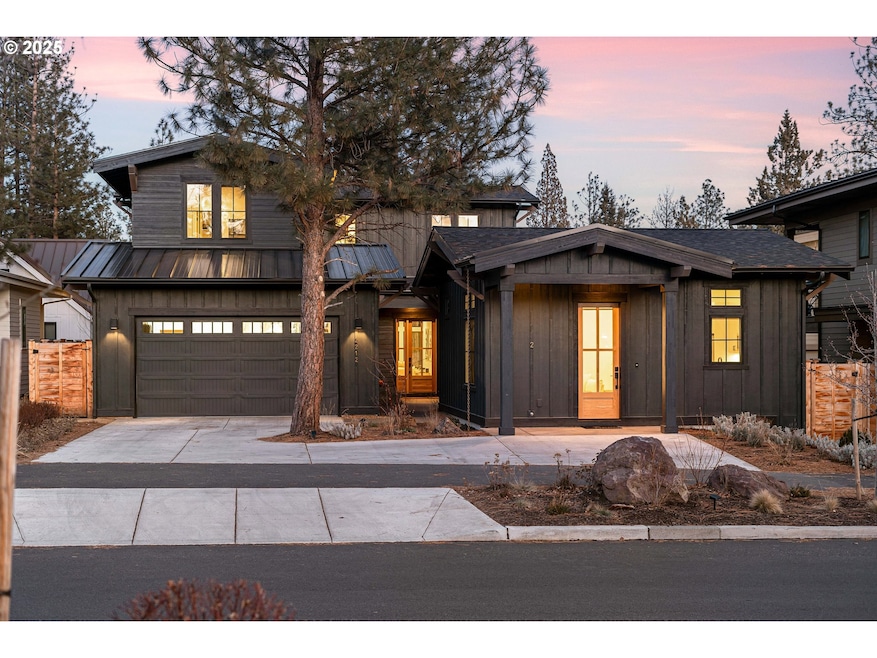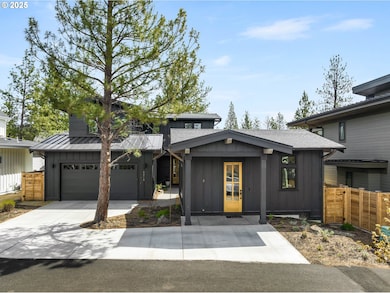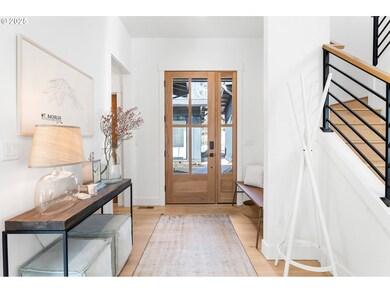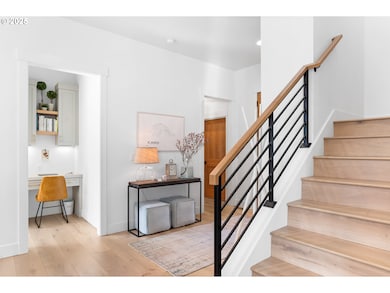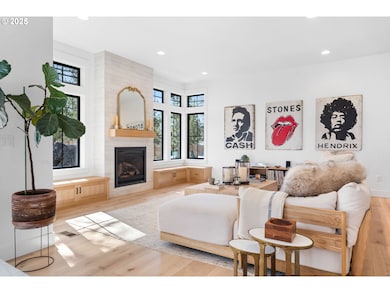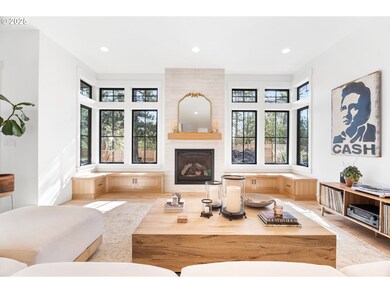
2212 NW Reserve Camp Ct Bend, OR 97703
Summit West NeighborhoodHighlights
- Accessory Dwelling Unit (ADU)
- Contemporary Architecture
- Outdoor Fireplace
- William E. Miller Elementary School Rated A-
- Seasonal View
- Wood Flooring
About This Home
As of March 2025Welcome as you enter with the abundance of natural light, high-end natural real wood finishes and an amazing balance of modern architecture and contemporary design. This health-conscious, multi-generational, & custom home has more to boast as you look deeper; built in water filtration system, non-VoC paint & low-VoC flooring as well as EMF fabric in the walls, Wolf range in the kitchen, Restoration hardware fixtures and bathroom vanities, Carrara marble throughout, Tesla charger and more! The courtyard between the main house and ADU was thoughtfully designed by an herbalist, including; organic, native, medicinal and edible plantings. Beautiful large open spaces with thoughtful floor plan allowing for a work-out room, dedicated office and pre-planned for a hot tub & sauna just outside the primary suite on the main floor. The separate ADU has a full sized kitchen designed with high-end materials & appliances with living, bedroom, parking, address/mailbox laundry & bath. All this is in a wonderful COBA award winning builder community next to Northwest Crossing, NWX Saturday market, Discovery park, restaurants, shops, schools, world renowned Mount Bachelor & Phil's trail!
Home Details
Home Type
- Single Family
Est. Annual Taxes
- $9,719
Year Built
- Built in 2022
Lot Details
- 8,276 Sq Ft Lot
- Fenced
- Level Lot
- Sprinkler System
- Landscaped with Trees
- Private Yard
- Garden
- Property is zoned RS
HOA Fees
- $9 Monthly HOA Fees
Parking
- 2 Car Attached Garage
- Garage on Main Level
- Garage Door Opener
- Driveway
Home Design
- Contemporary Architecture
- Composition Roof
- Cement Siding
- Concrete Perimeter Foundation
Interior Spaces
- 3,292 Sq Ft Home
- 2-Story Property
- High Ceiling
- Recessed Lighting
- Gas Fireplace
- Natural Light
- Double Pane Windows
- Family Room
- Living Room
- Dining Room
- Wood Flooring
- Seasonal Views
- Crawl Space
Kitchen
- Gas Oven or Range
- Built-In Range
- Microwave
- Plumbed For Ice Maker
- Dishwasher
- Wine Cooler
- Stainless Steel Appliances
- Quartz Countertops
- Pot Filler
Bedrooms and Bathrooms
- 4 Bedrooms
- In-Law or Guest Suite
Laundry
- Laundry Room
- Washer and Dryer
Outdoor Features
- Patio
- Outdoor Fireplace
- Fire Pit
Schools
- W.E. Miller Elementary School
- Pacific Crest Middle School
- Summit High School
Utilities
- Forced Air Heating and Cooling System
- Heating System Uses Gas
- Water Purifier
- High Speed Internet
Additional Features
- Accessibility Features
- Accessory Dwelling Unit (ADU)
Listing and Financial Details
- Assessor Parcel Number 282721
Community Details
Overview
- The Outcrop HOA, Phone Number (541) 382-6691
Amenities
- Common Area
Map
Home Values in the Area
Average Home Value in this Area
Property History
| Date | Event | Price | Change | Sq Ft Price |
|---|---|---|---|---|
| 03/27/2025 03/27/25 | Sold | $2,000,000 | -3.6% | $608 / Sq Ft |
| 02/19/2025 02/19/25 | Pending | -- | -- | -- |
| 02/09/2025 02/09/25 | Price Changed | $2,075,000 | -2.4% | $630 / Sq Ft |
| 01/25/2025 01/25/25 | For Sale | $2,125,000 | +33.4% | $646 / Sq Ft |
| 02/24/2023 02/24/23 | Sold | $1,592,628 | +8.4% | $484 / Sq Ft |
| 02/24/2023 02/24/23 | Pending | -- | -- | -- |
| 02/24/2023 02/24/23 | For Sale | $1,469,000 | -- | $446 / Sq Ft |
Tax History
| Year | Tax Paid | Tax Assessment Tax Assessment Total Assessment is a certain percentage of the fair market value that is determined by local assessors to be the total taxable value of land and additions on the property. | Land | Improvement |
|---|---|---|---|---|
| 2024 | $9,719 | $580,490 | -- | -- |
| 2023 | $6,485 | $405,650 | $0 | $0 |
| 2022 | $1,774 | $112,090 | $0 | $0 |
| 2021 | $1,776 | $112,090 | $0 | $0 |
Mortgage History
| Date | Status | Loan Amount | Loan Type |
|---|---|---|---|
| Open | $1,000,000 | New Conventional | |
| Previous Owner | $1,274,102 | New Conventional | |
| Previous Owner | $0 | New Conventional |
Deed History
| Date | Type | Sale Price | Title Company |
|---|---|---|---|
| Warranty Deed | $2,000,000 | Lawyers Title | |
| Warranty Deed | $1,592,628 | Amerititle |
Similar Homes in Bend, OR
Source: Regional Multiple Listing Service (RMLS)
MLS Number: 538666695
APN: 282721
- 2242 NW Reserve Camp Ct
- 1931 NW Fields St
- 2724 NW Shields Dr
- 2927 NW Celilo Ln
- 2926 NW Chianti Ln
- 1595 NW Mt Washington Dr
- 2058 NW Pinot Ct
- 1834 NW Fields St
- 2720 NW Lemhi Pass Dr
- 2083 NW Shiraz Ct
- 2296 NW Skyline Ranch Rd
- 2077 NW Lobinie Ct
- 1726 NW Fields St
- 1676 NW William Clark St
- 2976 NW Polarstar Ave Unit Lot 19
- 3003 NW Celilo Ln
- 2302 NW Brickyard St
- 1251 NW Stanhope Way Unit 250
- 2341 NW Brickyard St
- 2963 NW Polarstar Ave Unit Lot 13
