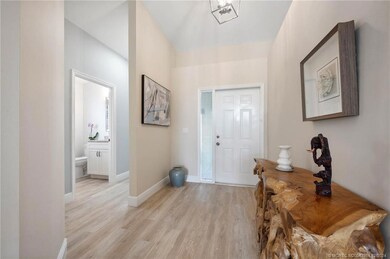
2212 SW Shoal Creek Trace Palm City, FL 34990
Highlights
- Lake Front
- Gated Community
- Contemporary Architecture
- Bessey Creek Elementary School Rated A-
- Clubhouse
- Cathedral Ceiling
About This Home
As of February 2025PANORAMIC, SERENE LAKE VIEWS! Totally and beautifully remodeled 2 bedroom, den/3rd bedroom, 2 bath beauty! Everything brand new in 2022...top of the line! Foyer entry leads to light-colored LVT flooring, volume ceilings, plantation shutters and a split floor plan. Fabulous kitchen has been opened to allow light and airiness and boasts beautiful white cabinets, all Bosch appliances, granite counter-tops and a snack bar. Spacious formal dining room overlooks living room. Sliding doors open to a tiled, screened, covered lanai and sparkling lake views. Master suite is generously sized with walk-in closet, new custom vanity and large tiled shower. Add a closet and the den easily becomes bedroom 3. Interior newly painted. Roof w/additional underlayment-2019. A/C-2017. Water heater-2004. Hurricane garage door-2023. Gated community with clubhouse, pool, tennis/pickleball. "A" rated school system. Great proximity to I95, Florida Turnpike, restaurants and quaint downtown Stuart.
Last Agent to Sell the Property
Berkshire Hathaway Florida RE Brokerage Phone: 772-219-1111 License #657469

Home Details
Home Type
- Single Family
Est. Annual Taxes
- $5,145
Year Built
- Built in 1994
Lot Details
- 4,661 Sq Ft Lot
- Lake Front
- Sprinkler System
HOA Fees
- $367 Monthly HOA Fees
Home Design
- Contemporary Architecture
- Tile Roof
- Concrete Roof
- Concrete Siding
- Block Exterior
Interior Spaces
- 1,451 Sq Ft Home
- 1-Story Property
- Central Vacuum
- Cathedral Ceiling
- Shutters
- Entrance Foyer
- Formal Dining Room
- Screened Porch
- Lake Views
- Pull Down Stairs to Attic
Kitchen
- Eat-In Kitchen
- Breakfast Bar
- Electric Range
- Microwave
- Dishwasher
- Kitchen Island
- Disposal
Bedrooms and Bathrooms
- 2 Bedrooms
- Split Bedroom Floorplan
- Closet Cabinetry
- Walk-In Closet
- 2 Full Bathrooms
- Separate Shower
Home Security
- Home Security System
- Hurricane or Storm Shutters
- Fire and Smoke Detector
Parking
- 2 Car Attached Garage
- Garage Door Opener
Outdoor Features
- Patio
Schools
- Bessey Creek Elementary School
- Hidden Oaks Middle School
- Martin County High School
Utilities
- Central Heating and Cooling System
- Underground Utilities
- Water Heater
- Cable TV Available
Community Details
Overview
- Association fees include management, common areas, cable TV, internet, ground maintenance, recreation facilities, reserve fund
- Association Phone (772) 597-6887
Recreation
- Tennis Courts
- Community Pool
Additional Features
- Clubhouse
- Gated Community
Map
Home Values in the Area
Average Home Value in this Area
Property History
| Date | Event | Price | Change | Sq Ft Price |
|---|---|---|---|---|
| 02/11/2025 02/11/25 | Sold | $445,000 | -1.1% | $307 / Sq Ft |
| 01/22/2025 01/22/25 | Pending | -- | -- | -- |
| 12/13/2024 12/13/24 | For Sale | $450,000 | -- | $310 / Sq Ft |
Tax History
| Year | Tax Paid | Tax Assessment Tax Assessment Total Assessment is a certain percentage of the fair market value that is determined by local assessors to be the total taxable value of land and additions on the property. | Land | Improvement |
|---|---|---|---|---|
| 2024 | $5,145 | $321,480 | $321,480 | $176,480 |
| 2023 | $5,145 | $323,960 | $323,960 | $178,960 |
| 2022 | $4,519 | $231,143 | $0 | $0 |
| 2021 | $4,026 | $210,130 | $80,000 | $130,130 |
| 2020 | $3,894 | $205,050 | $80,000 | $125,050 |
| 2019 | $3,916 | $206,740 | $80,000 | $126,740 |
| 2018 | $3,647 | $199,840 | $90,000 | $109,840 |
| 2017 | $2,929 | $183,730 | $90,000 | $93,730 |
| 2016 | $3,040 | $174,450 | $85,000 | $89,450 |
| 2015 | $2,521 | $154,790 | $70,000 | $84,790 |
| 2014 | $2,521 | $150,910 | $65,000 | $85,910 |
Mortgage History
| Date | Status | Loan Amount | Loan Type |
|---|---|---|---|
| Previous Owner | -- | No Value Available | |
| Previous Owner | $98,729 | New Conventional | |
| Previous Owner | $154,000 | Purchase Money Mortgage |
Deed History
| Date | Type | Sale Price | Title Company |
|---|---|---|---|
| Warranty Deed | $445,000 | Florida Title & Guarantee Agen | |
| Warranty Deed | $445,000 | Florida Title & Guarantee Agen | |
| Warranty Deed | -- | Mccarthy Summers Wood Norman M | |
| Deed | $100 | -- | |
| Warranty Deed | $193,300 | Stewart Title Of Martin Coun | |
| Warranty Deed | $133,000 | -- |
Similar Homes in Palm City, FL
Source: Martin County REALTORS® of the Treasure Coast
MLS Number: M20047984
APN: 18-38-41-018-000-01290-3
- 2203 SW Shoal Creek Trace
- 2891 SW Shinnecock Hills Ct
- 2274 SW Olympic Club Terrace
- 2281 SW Olympic Club Terrace
- 2034 SW Olympic Club Terrace
- 2108 SW Augusta Trace
- 2045 SW Olympic Club Terrace
- 3026 SW Ellsworth Ave
- 2482 SW Silverado St
- 3090 SW Edwards Ave
- 3083 SW Berry Ave
- 3009 SW Captiva Ct
- 2478 SW Liberty St
- 2488 SW Longwood Dr
- 3070 SW Captiva Ct
- 2394 SW Estella Terrace
- 2346 SW Estella Terrace
- 2555 SW Manor Hill Dr
- 2843 SW Mariposa Cir
- 2559 SW Greenwich Way






