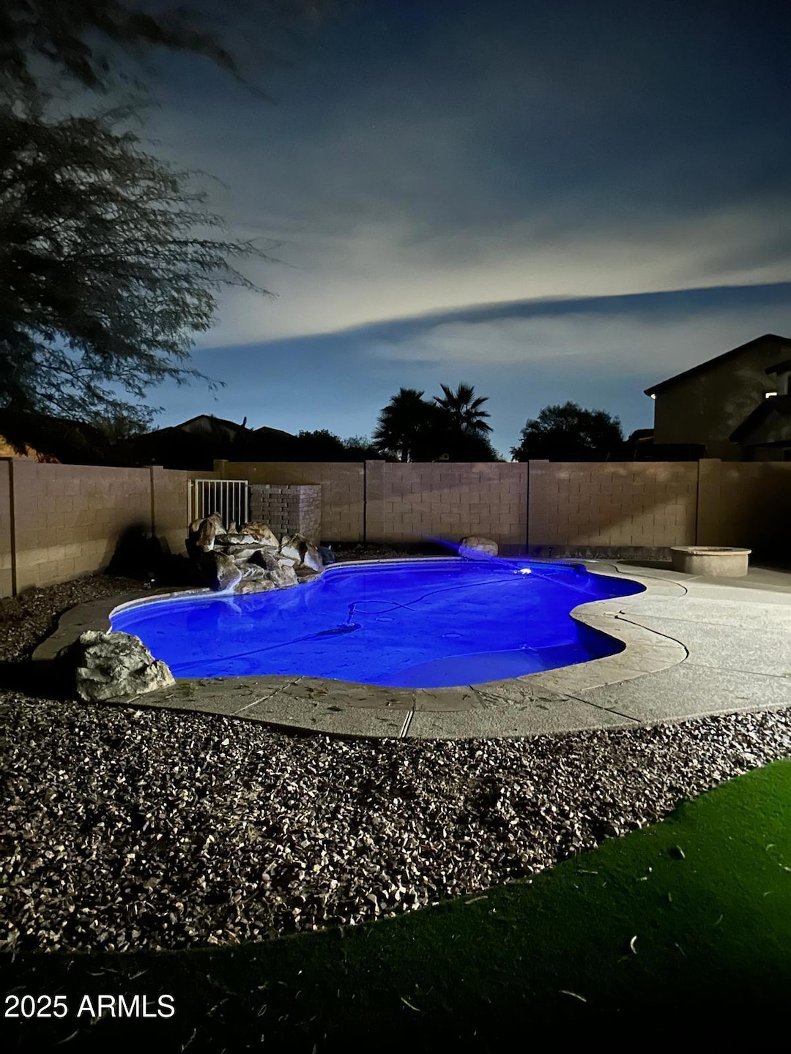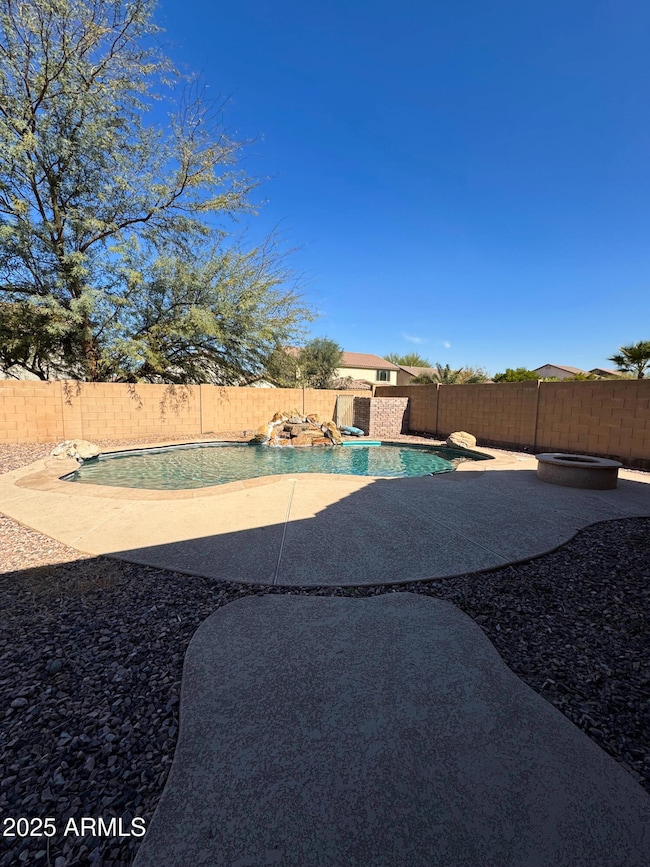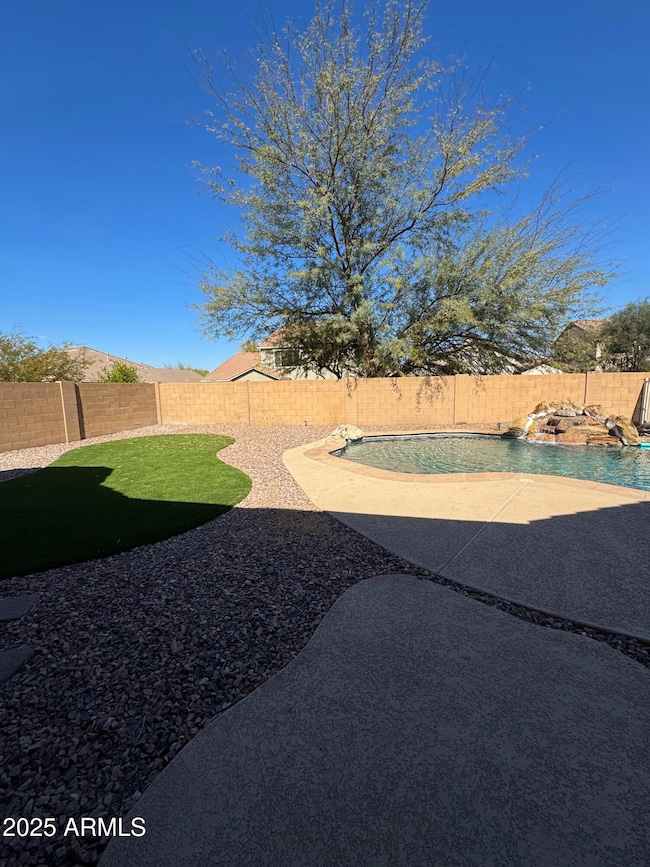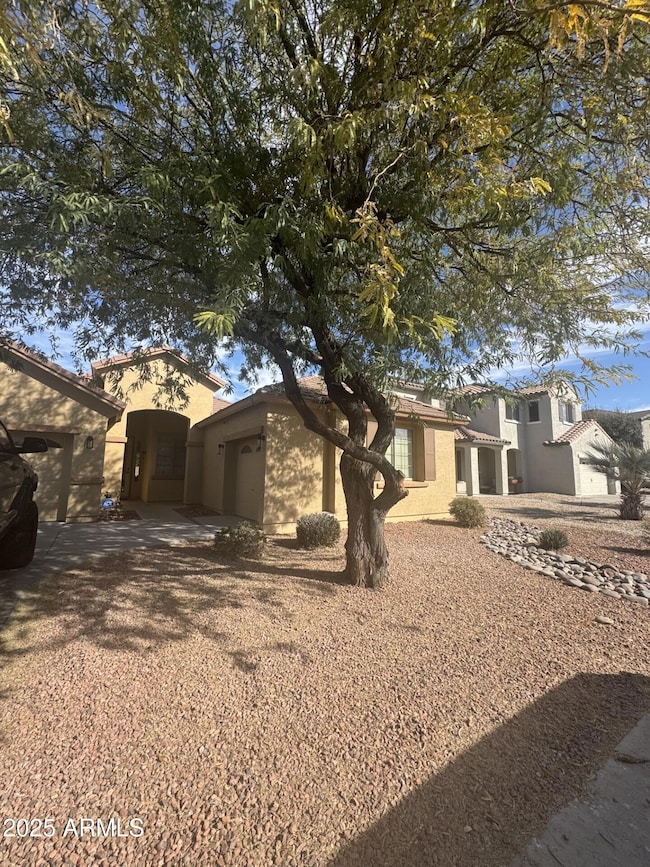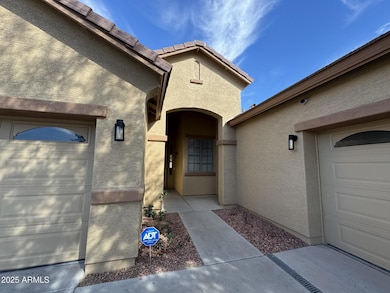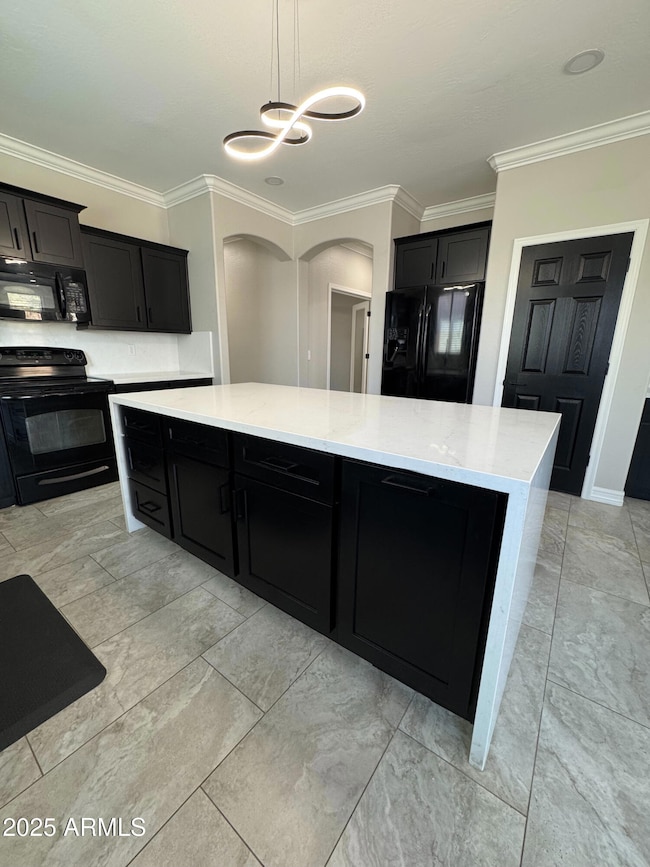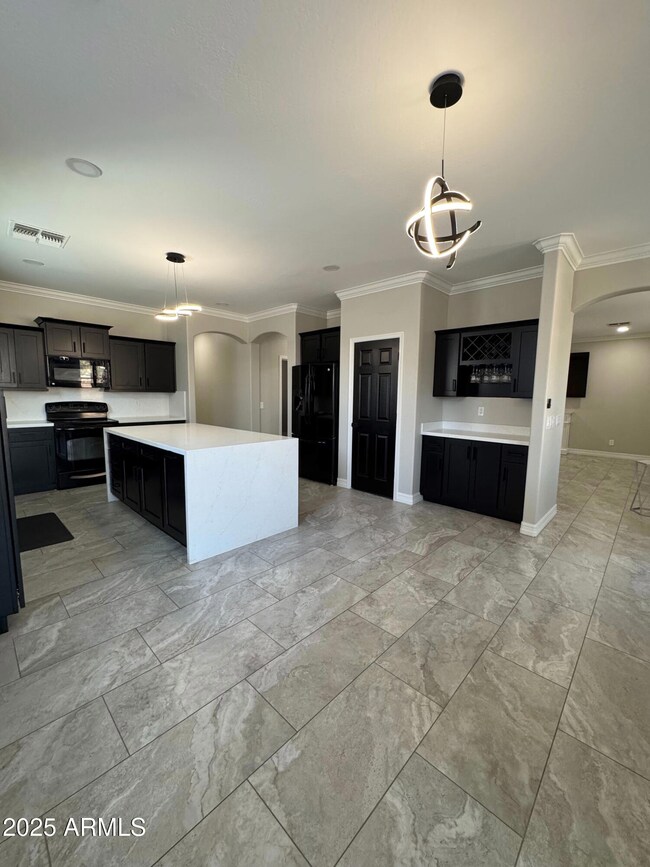
2212 W Alicia Dr Unit 2 Phoenix, AZ 85041
South Mountain NeighborhoodEstimated payment $3,383/month
Highlights
- Private Pool
- Santa Barbara Architecture
- Granite Countertops
- Phoenix Coding Academy Rated A
- 1 Fireplace
- Eat-In Kitchen
About This Home
Welcome to your dream home! Exquisitely Renovated Home with a Stunning pool. Located in a private gated community, this renovated 4 bed, 2 bath, 3 car garage home offers modern elegance, comfort, and security in one of Phoenix's desirable areas.
Step inside to discover a bright and spacious open-concept living area, featuring brand-new flooring, fresh interior and exterior paint, and stylish contemporary finishes throughout. The modern kitchen is a chef's dream, boasting new countertops, custom cabinetry, and a chic backsplash.
The primary suite is a true retreat, featuring a luxurious spa-inspired ensuite bath with a extra large walk-in shower equipped with a wall-mounted waterfall rain shower system and invigorating body spray, offering an unparalleled relaxation experience. After a long day, unwind in the oversized jacuzzi tub, designed for the ultimate in comfort and indulgence. Completing the suite is a renovated walk-in closet with a built-in organization system, providing ample storage, custom shelving, and a beautifully designed layout to keep everything neatly arranged.
For added convenience, the split garage offers both a 2-car and a 1-car space. The 2 car garage floor is fully finished, complete with built-in cabinets and a utility sink, making it the perfect space for storage, hobbies, or a home workshop.
Step outside and enjoy your own private backyard oasis, featuring a breathtaking pool ideal for cooling off on warm Arizona days or hosting unforgettable gatherings.
Located within a secure, well-maintained gated community, this home provides peace of mind while offering easy access to hiking trails, shopping, dining, and major freeway access. All of the best quality renovations have been done on this home. Don't miss this beautiful home.
Home Details
Home Type
- Single Family
Est. Annual Taxes
- $3,328
Year Built
- Built in 2007
Lot Details
- 7,487 Sq Ft Lot
- Block Wall Fence
- Artificial Turf
- Front and Back Yard Sprinklers
HOA Fees
- $120 Monthly HOA Fees
Parking
- 2 Open Parking Spaces
- 3 Car Garage
Home Design
- Santa Barbara Architecture
- Wood Frame Construction
- Tile Roof
- Stucco
Interior Spaces
- 2,164 Sq Ft Home
- 1-Story Property
- Ceiling Fan
- 1 Fireplace
- Double Pane Windows
Kitchen
- Kitchen Updated in 2024
- Eat-In Kitchen
- Breakfast Bar
- Built-In Microwave
- Kitchen Island
- Granite Countertops
Flooring
- Floors Updated in 2024
- Tile Flooring
Bedrooms and Bathrooms
- 3 Bedrooms
- Primary Bathroom is a Full Bathroom
- 2 Bathrooms
- Dual Vanity Sinks in Primary Bathroom
- Bathtub With Separate Shower Stall
Pool
- Private Pool
Schools
- Southwest Elementary School
- Cesar Chavez High School
Utilities
- Cooling System Updated in 2023
- Cooling Available
- Heating Available
- High Speed Internet
Listing and Financial Details
- Home warranty included in the sale of the property
- Tax Lot 30
- Assessor Parcel Number 300-17-644
Community Details
Overview
- Association fees include ground maintenance
- City Property Mngmt Association, Phone Number (602) 437-4777
- Built by Richmond America
- Silva Mountain Unit 2 Subdivision, Monterey Floorplan
Recreation
- Community Playground
Map
Home Values in the Area
Average Home Value in this Area
Tax History
| Year | Tax Paid | Tax Assessment Tax Assessment Total Assessment is a certain percentage of the fair market value that is determined by local assessors to be the total taxable value of land and additions on the property. | Land | Improvement |
|---|---|---|---|---|
| 2025 | $3,328 | $25,267 | -- | -- |
| 2024 | $3,227 | $24,064 | -- | -- |
| 2023 | $3,227 | $35,400 | $7,080 | $28,320 |
| 2022 | $3,160 | $26,900 | $5,380 | $21,520 |
| 2021 | $3,258 | $25,660 | $5,130 | $20,530 |
| 2020 | $3,218 | $24,160 | $4,830 | $19,330 |
| 2019 | $3,109 | $23,070 | $4,610 | $18,460 |
| 2018 | $3,020 | $22,920 | $4,580 | $18,340 |
| 2017 | $2,814 | $20,920 | $4,180 | $16,740 |
| 2016 | $2,670 | $19,920 | $3,980 | $15,940 |
| 2015 | $2,481 | $18,900 | $3,780 | $15,120 |
Property History
| Date | Event | Price | Change | Sq Ft Price |
|---|---|---|---|---|
| 04/05/2025 04/05/25 | Price Changed | $535,000 | +1.9% | $247 / Sq Ft |
| 02/06/2025 02/06/25 | For Sale | $525,000 | +11.7% | $243 / Sq Ft |
| 04/17/2024 04/17/24 | Sold | $469,900 | -- | $217 / Sq Ft |
| 03/14/2024 03/14/24 | Pending | -- | -- | -- |
Deed History
| Date | Type | Sale Price | Title Company |
|---|---|---|---|
| Warranty Deed | $469,900 | Stewart Title & Trust Of Phoen | |
| Quit Claim Deed | -- | None Listed On Document | |
| Special Warranty Deed | $144,900 | Old Republic Title Agency | |
| Special Warranty Deed | -- | Servicelink | |
| Trustee Deed | $247,916 | Servicelink | |
| Special Warranty Deed | $302,281 | Fidelity National Title |
Mortgage History
| Date | Status | Loan Amount | Loan Type |
|---|---|---|---|
| Open | $446,405 | New Conventional | |
| Previous Owner | $129,475 | New Conventional | |
| Previous Owner | $140,553 | New Conventional | |
| Previous Owner | $34,579 | Construction | |
| Previous Owner | $241,824 | New Conventional | |
| Previous Owner | $45,342 | Stand Alone Second |
Similar Homes in the area
Source: Arizona Regional Multiple Listing Service (ARMLS)
MLS Number: 6816921
APN: 300-17-644
- 2146 W Ian Dr
- 2229 W Harwell Rd
- 2324 W Melody Dr
- 2336 W Magdalena Ln
- 2327 W Branham Ln
- 2235 W Baseline Rd
- 7811 S 20th Dr
- 8020 S 19th Ave
- 7704 S 23rd Ln
- 2441 W Beverly Rd
- 2338 W Branham Ln
- 7712 S 25th Ave
- 1819 W Magdalena Ln
- 2406 W Darrow St
- 2401 W Ellis St
- 7410 S 22nd Ln
- 2614 W Fawn Dr
- 2064 W Dobbins Rd
- 2235 W Park St
- 2232 W Park St
