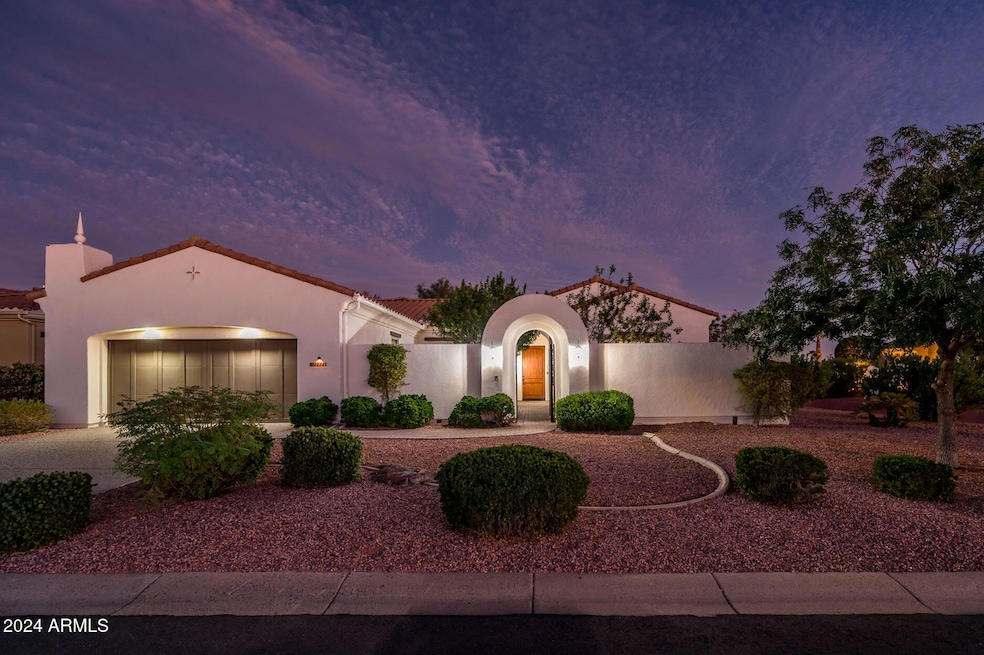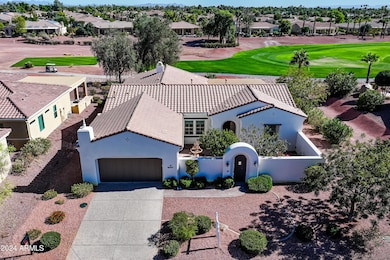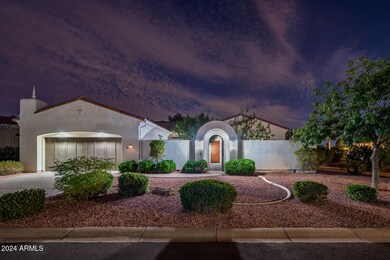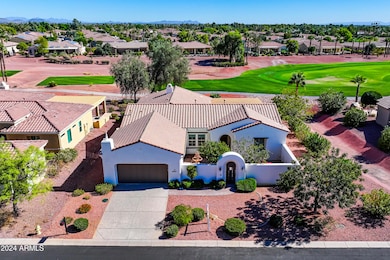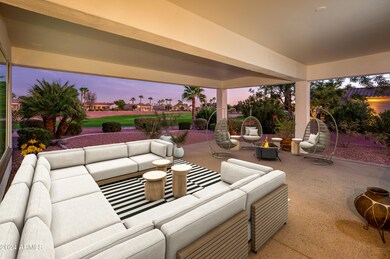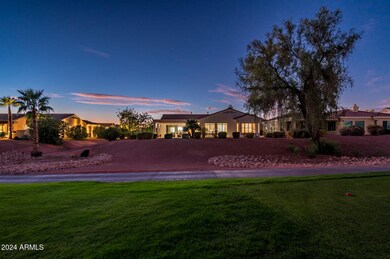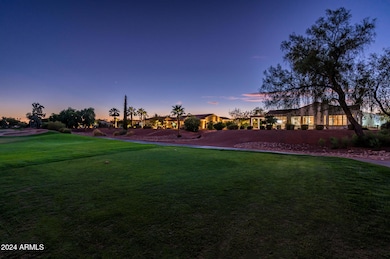
22121 N De la Guerra Dr Sun City West, AZ 85375
Highlights
- On Golf Course
- Fitness Center
- Clubhouse
- Liberty High School Rated A-
- Gated with Attendant
- Santa Barbara Architecture
About This Home
As of February 2025Experience the pinnacle of luxury living in this stunning 3-bedroom, 2-bathroom home, boasting 2,443 sq ft of beautifully appointed space, nestled within the prestigious gated Corte Bella Country Club. For sale and meticulously crafted for comfort and elegance, this property features a spectacular golf course frontage, offering breathtaking sunset and mountain views. Upon entry, a private courtyard with a calming water feature welcomes you, setting a tone of tranquil sophistication. The interior and exterior have been recently painted, presenting a move-in-ready condition. Known for its flexible floor plan, this home allows for interchangeable living and dining rooms, complemented by a large great room bathed in natural light, with windows offering mesmerizing views of the golf course. Privacy is paramount with a split floor plan, placing the primary suite on one side of the home featuring a private exit to an expansive double covered patio. The suite includes a large soaking tub, walk-in shower, double sinks, and a spacious walk-in closet. On the opposite side, two more bedrooms and a full bathroom ensure comfort and convenience for residents and guests. One of the bedrooms is upgraded into an office with a built-in desk and panoramic golf views from the bay window. The highlight is an upgraded chef's kitchen equipped with granite tops, high-end cabinetry, double ovens, a warming drawer, and an induction stovetop. The double covered patio extends your living space outdoors, creating a perfect ambiance for entertaining or relaxing while enjoying the scenic views. Extended 32' garage. This home is a haven of luxury, designed for those who seek an exceptional living experience.
Last Agent to Sell the Property
HomeSmart Brokerage Email: egow@hsmove.com License #SA654452000

Home Details
Home Type
- Single Family
Est. Annual Taxes
- $4,761
Year Built
- Built in 2003
Lot Details
- 9,600 Sq Ft Lot
- On Golf Course
- Desert faces the front and back of the property
- Sprinklers on Timer
- Private Yard
HOA Fees
- $227 Monthly HOA Fees
Parking
- 2 Car Garage
Home Design
- Santa Barbara Architecture
- Wood Frame Construction
- Tile Roof
- Stucco
Interior Spaces
- 2,443 Sq Ft Home
- 1-Story Property
- 1 Fireplace
- Double Pane Windows
Kitchen
- Breakfast Bar
- Built-In Microwave
- Granite Countertops
Flooring
- Carpet
- Tile
Bedrooms and Bathrooms
- 3 Bedrooms
- Primary Bathroom is a Full Bathroom
- 2 Bathrooms
- Dual Vanity Sinks in Primary Bathroom
Outdoor Features
- Covered patio or porch
Schools
- Adult Elementary And Middle School
- Adult High School
Utilities
- Refrigerated Cooling System
- Heating System Uses Natural Gas
- High Speed Internet
- Cable TV Available
Listing and Financial Details
- Tax Lot 75
- Assessor Parcel Number 503-53-123
Community Details
Overview
- Association fees include ground maintenance, street maintenance
- Aam. Llc Association, Phone Number (602) 957-9191
- Built by Del Webb / Pulte
- Corte Bella Country Club Phase 1 Unit 1 Subdivision, Cambria Extended Floorplan
Amenities
- Clubhouse
- Recreation Room
Recreation
- Golf Course Community
- Tennis Courts
- Pickleball Courts
- Fitness Center
- Heated Community Pool
- Community Spa
- Bike Trail
Security
- Gated with Attendant
Map
Home Values in the Area
Average Home Value in this Area
Property History
| Date | Event | Price | Change | Sq Ft Price |
|---|---|---|---|---|
| 02/13/2025 02/13/25 | Sold | $659,076 | -8.3% | $270 / Sq Ft |
| 01/14/2025 01/14/25 | Pending | -- | -- | -- |
| 11/08/2024 11/08/24 | For Sale | $719,000 | +61.6% | $294 / Sq Ft |
| 04/05/2018 04/05/18 | Sold | $445,000 | 0.0% | $182 / Sq Ft |
| 02/19/2018 02/19/18 | Pending | -- | -- | -- |
| 01/08/2018 01/08/18 | For Sale | $445,000 | -- | $182 / Sq Ft |
Tax History
| Year | Tax Paid | Tax Assessment Tax Assessment Total Assessment is a certain percentage of the fair market value that is determined by local assessors to be the total taxable value of land and additions on the property. | Land | Improvement |
|---|---|---|---|---|
| 2025 | $4,761 | $50,045 | -- | -- |
| 2024 | $4,766 | $47,662 | -- | -- |
| 2023 | $4,766 | $53,680 | $10,730 | $42,950 |
| 2022 | $4,568 | $44,480 | $8,890 | $35,590 |
| 2021 | $4,724 | $41,780 | $8,350 | $33,430 |
| 2020 | $4,727 | $40,610 | $8,120 | $32,490 |
| 2019 | $4,560 | $37,800 | $7,560 | $30,240 |
| 2018 | $4,393 | $37,730 | $7,540 | $30,190 |
| 2017 | $4,405 | $35,520 | $7,100 | $28,420 |
| 2016 | $4,288 | $33,350 | $6,670 | $26,680 |
| 2015 | $3,995 | $32,400 | $6,480 | $25,920 |
Deed History
| Date | Type | Sale Price | Title Company |
|---|---|---|---|
| Warranty Deed | $659,076 | Old Republic Title Agency | |
| Interfamily Deed Transfer | -- | None Available | |
| Warranty Deed | $445,000 | First Arizona Title Agency L | |
| Interfamily Deed Transfer | -- | -- | |
| Cash Sale Deed | $401,930 | Sun Title Agency Co |
Similar Homes in Sun City West, AZ
Source: Arizona Regional Multiple Listing Service (ARMLS)
MLS Number: 6781411
APN: 503-53-123
- 13403 W Cabrillo Dr Unit 1
- 13417 W La Vina Dr
- 13232 W Los Bancos Dr
- 22303 N Montecito Ave Unit 1
- 13436 W La Vina Dr
- 13501 W Clearwater Ct
- 13207 W Santa Ynez Dr Unit 1
- 13306 W Ballad Dr
- 13434 W El Sueno Ct
- 22409 N Cheyenne Dr Unit 51
- 22110 N Lobo Ln
- 13239 W Ballad Dr
- 22126 N Lobo Ln
- 22226 N Venado Dr
- 13359 W Ballad Dr
- 13514 W Wagon Wheel Dr
- 13221 W Rincon Dr
- 13302 W Serenade Cir
- 13432 W Ballad Dr
- 13414 W Micheltorena Dr
