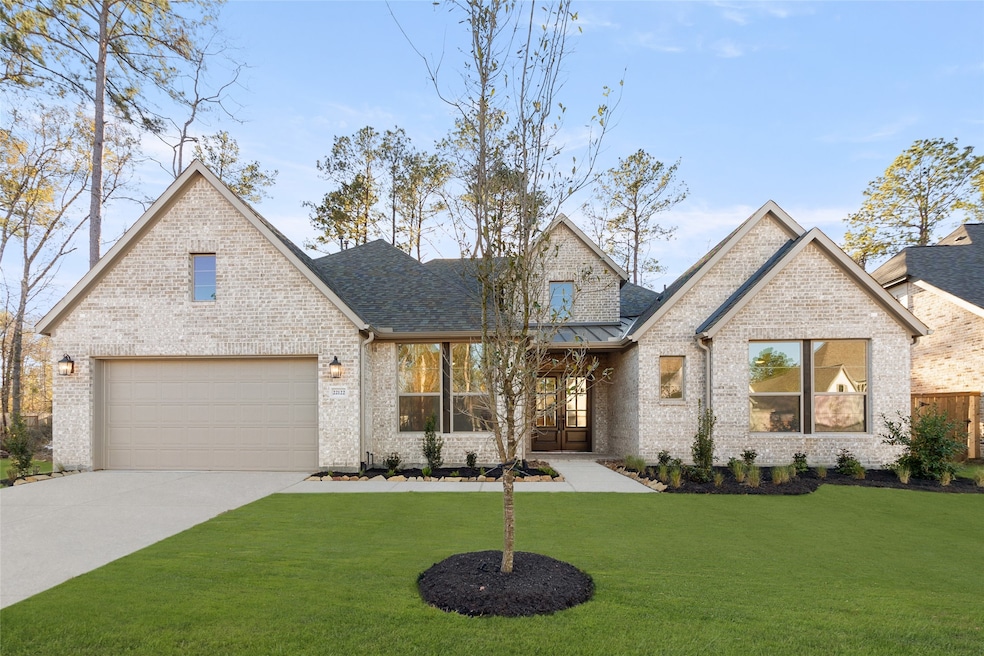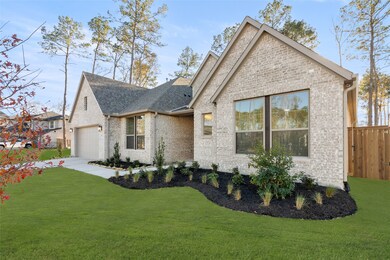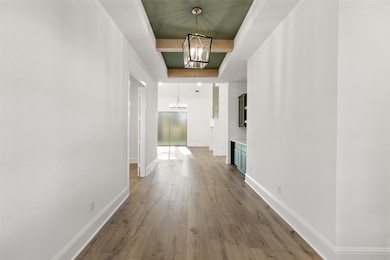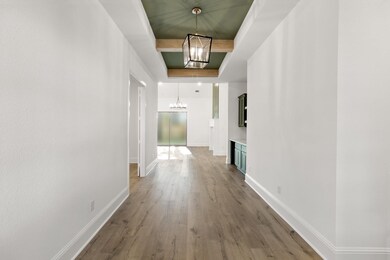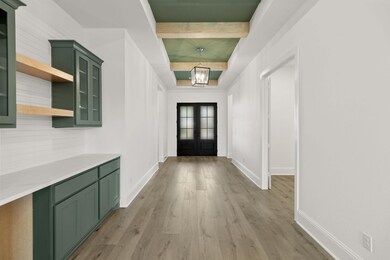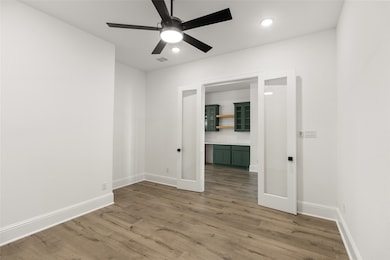
22122 Breakwater Ln Porter, TX 77365
The Highlands NeighborhoodHighlights
- Tennis Courts
- Home Energy Rating Service (HERS) Rated Property
- Traditional Architecture
- Under Construction
- Deck
- Wood Flooring
About This Home
As of February 2025MLS# 11577850 - Built by Drees Custom Homes - February completion! ~ The Overlook is a brilliantly designed Drees Universal Design plan that aims to please. The Overlook makes a dramatic statement right at the entrance with its large foyer leading to the open family, dining, and kitchen area, complete with a half bath and pocket office for convenience and optimal organization. A lovely primary suite is tucked away in the back corner of the home, making it a quiet, private space. There are also three additional bedrooms and a centrally located flex room which can be used as a home office or crafting space. The Overlook also has a gameroom and desirable outdoor living space for easy entertaining!
Last Buyer's Agent
Better Homes and Gardens Real Estate Gary Greene - Lake Houston License #0751863

Home Details
Home Type
- Single Family
Year Built
- Built in 2024 | Under Construction
Lot Details
- 9,909 Sq Ft Lot
- West Facing Home
- Back Yard Fenced
- Sprinkler System
HOA Fees
- $118 Monthly HOA Fees
Parking
- 3 Car Attached Garage
- Tandem Garage
Home Design
- Traditional Architecture
- Brick Exterior Construction
- Slab Foundation
- Composition Roof
- Radiant Barrier
Interior Spaces
- 3,224 Sq Ft Home
- 1-Story Property
- High Ceiling
- Gas Fireplace
- Formal Entry
- Family Room Off Kitchen
- Living Room
- Dining Room
- Game Room
- Utility Room
- Washer and Electric Dryer Hookup
Kitchen
- Walk-In Pantry
- Double Oven
- Electric Oven
- Gas Cooktop
- Microwave
- Kitchen Island
- Quartz Countertops
- Disposal
Flooring
- Wood
- Carpet
- Tile
Bedrooms and Bathrooms
- 4 Bedrooms
- Double Vanity
- Separate Shower
Home Security
- Security System Owned
- Fire and Smoke Detector
Eco-Friendly Details
- Home Energy Rating Service (HERS) Rated Property
- Energy-Efficient Windows with Low Emissivity
Outdoor Features
- Tennis Courts
- Deck
- Covered patio or porch
Schools
- Robert Crippen Elementary School
- White Oak Middle School
- Porter High School
Utilities
- Central Heating and Cooling System
Community Details
Overview
- Ccmc Association, Phone Number (832) 913-5120
- Built by Drees Custom Homes
- The Highlands 75 Subdivision
Recreation
- Community Pool
Map
Home Values in the Area
Average Home Value in this Area
Property History
| Date | Event | Price | Change | Sq Ft Price |
|---|---|---|---|---|
| 02/14/2025 02/14/25 | Sold | -- | -- | -- |
| 01/27/2025 01/27/25 | Pending | -- | -- | -- |
| 10/15/2024 10/15/24 | For Sale | $839,990 | -- | $261 / Sq Ft |
Tax History
| Year | Tax Paid | Tax Assessment Tax Assessment Total Assessment is a certain percentage of the fair market value that is determined by local assessors to be the total taxable value of land and additions on the property. | Land | Improvement |
|---|---|---|---|---|
| 2024 | -- | $105,000 | $105,000 | -- |
Mortgage History
| Date | Status | Loan Amount | Loan Type |
|---|---|---|---|
| Open | $636,000 | New Conventional |
Deed History
| Date | Type | Sale Price | Title Company |
|---|---|---|---|
| Special Warranty Deed | -- | First American Title |
Similar Homes in Porter, TX
Source: Houston Association of REALTORS®
MLS Number: 11577850
APN: 5829-12-01400
- 22070 Breakwater Ln
- 22067 Breakwater Ln
- 21992 Canyon Trail Way
- 21984 Canyon Trail Way
- 22083 Breakwater Ln
- 22107 Breakwater Ln
- 21873 Otter Point Ln
- 21844 Otter Point Ln
- 21840 Otter Point Ln
- 7551 Congress Trail Way
- 22007 Rae Lakes Ln
- 21848 Victory Green Way
- 21844 Victory Green Way
- 21837 Otter Point Ln
- 21915 Lake Whitney Ct
- 8215 Mount Washburn Ln
- 21825 S Enchanted Rock Dr
- 22046 Gateway Arch Dr
- 21786 Brazos Bend Blvd
- 21810 Wheeler Peak Ct
