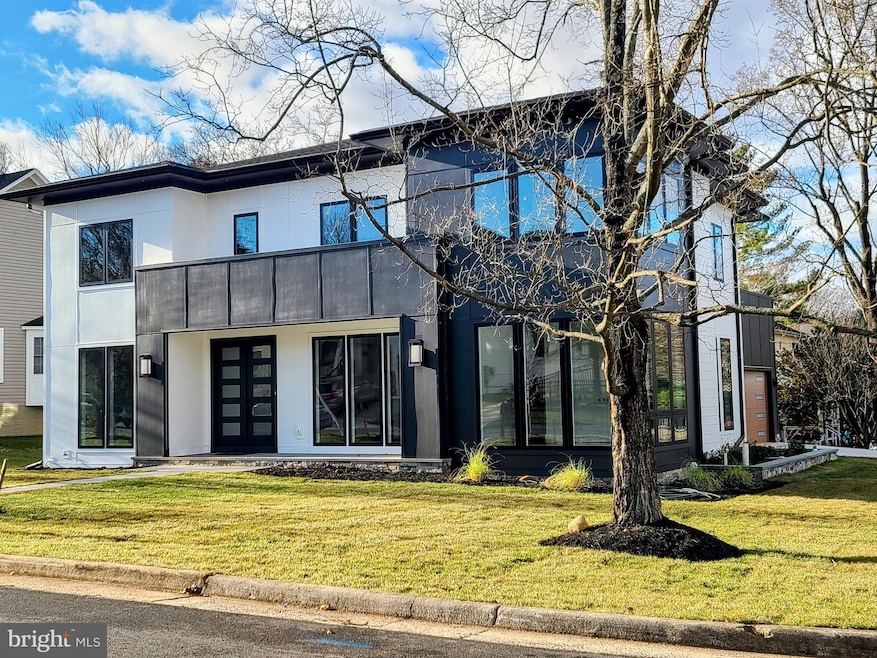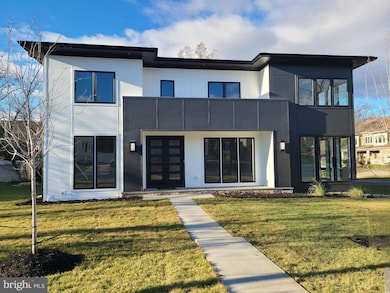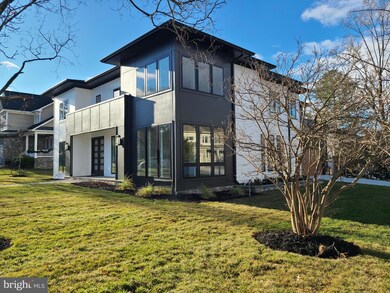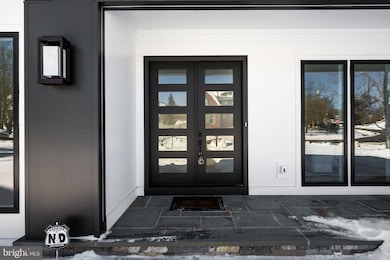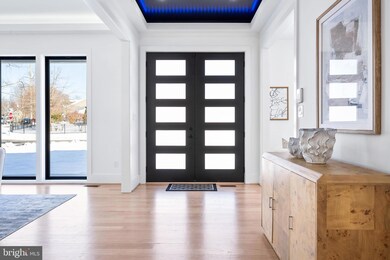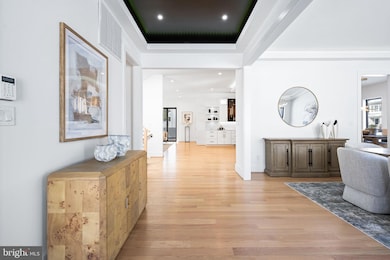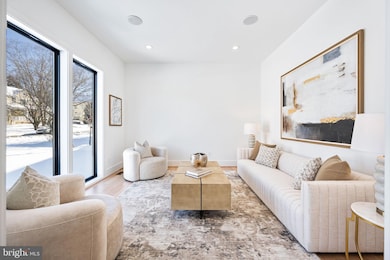
2213 Boxwood Dr Falls Church, VA 22043
Estimated payment $14,717/month
Highlights
- Home Theater
- New Construction
- Contemporary Architecture
- Haycock Elementary School Rated A
- Gourmet Kitchen
- Recreation Room
About This Home
OPEN HOUSE 1-3 PM - SATURDAY, APRIL 19TH
STEP INTO A WORLD OF ELEGANCE AND COMFORT - Welcome to this extraordinary custom-designed home, thoughtfully curated with impeccable attention to detail and the finest quality craftsmanship. Spanning nearly 6,000 square feet, it boasts six bedrooms with en-suite bathrooms, 2 elegant powder rooms and a 2-car garage. The residence combines modern convenience with timeless design, creating the perfect setting for both luxurious living and everyday functionality. A STUNNING FIRST IMPRESSION - As you enter through the elegant foyer, you're greeted by 10-foot ceilings, exquisite tray and suspended ceiling designs, and light oak flooring that flows seamlessly throughout the main level. Modern lighting accents create an ambiance that is both inviting and sophisticated—ideal for hosting elegant soirées or enjoying quiet family moments. CULINARY DREAMS COME TO LIFE- The Chef's kitchen is nothing short of spectacular, featuring state-of-the-art Thermador appliances, quartz countertops, and a butler's pantry complete with a beverage center and expansive walk-in pantry. A sprawling center island with seating takes center stage, connecting effortlessly to a sunlit breakfast nook framed by floor-to-ceiling windows. Adjacent to the kitchen, the family room boasts a cozy fireplace and opens via accordion doors to a screened-in porch, wired for entertainment and relaxation—ideal for gatherings or relaxing evenings. MAIN LEVEL VERSATILITY - The main floor also offers a secluded guest suite with an en-suite bath, a chic powder room, and a functional mudroom with a spacious family coat closet, built-in cubbies and a sink, leading to the attached two-car garage. Every detail is designed to enhance comfort and practicality. YOUR PRIVATE RETREAT - The upstairs owner's suite is your personal sanctuary. Indulge in a spa-inspired bathroom equipped with dual rain showers, handheld fixtures, a stand-alone soaking tub, and dual vanities, all complemented by a massive walk-in closet and a private terrace. Each of the additional three bedrooms features its own en-suite bath, ensuring comfort and privacy for all. A spacious, fully outfitted laundry room adds convenience to this level. ENTERTAINING MADE EASY - The lower level is designed for leisure, featuring a sprawling recreation room with a wet bar, a media room, a guest powder room, and an additional bedroom with a full bath. Whether hosting guests or enjoying a quiet night in, this space is ready to accommodate any occasion. MODERN LIVING AND CONVENIENCE - This stunning six-bedroom residence is equipped with a surround sound and security system. Located with easy access to I-66, I-495, East and West Falls Church Metro Stations, and top-rated McLean schools, it provides both luxury and accessibility. SCHEDULE YOUR PRIVATE TOUR TODAY - Discover the blend of style, functionality, and convenience that makes this home truly exceptional. Contact us to schedule your private tour and see it for yourself.
Home Details
Home Type
- Single Family
Est. Annual Taxes
- $7,486
Year Built
- Built in 2024 | New Construction
Lot Details
- 0.26 Acre Lot
- East Facing Home
- Corner Lot
- Property is in excellent condition
- Property is zoned 140
Parking
- 2 Car Attached Garage
- 4 Driveway Spaces
- Side Facing Garage
- Garage Door Opener
Home Design
- Contemporary Architecture
- Slab Foundation
- Stone Siding
- HardiePlank Type
Interior Spaces
- Property has 3 Levels
- Sound System
- Built-In Features
- Bar
- Tray Ceiling
- Ceiling height of 9 feet or more
- 1 Fireplace
- Mud Room
- Family Room
- Living Room
- Formal Dining Room
- Home Theater
- Recreation Room
- Screened Porch
- Laundry Room
Kitchen
- Gourmet Kitchen
- Breakfast Room
- Butlers Pantry
- Six Burner Stove
- Built-In Range
- Range Hood
- Built-In Microwave
- Dishwasher
- Stainless Steel Appliances
- Disposal
Flooring
- Wood
- Carpet
- Ceramic Tile
- Luxury Vinyl Plank Tile
Bedrooms and Bathrooms
- En-Suite Primary Bedroom
- Walk-In Closet
- Soaking Tub
- Bathtub with Shower
- Walk-in Shower
Finished Basement
- Basement Fills Entire Space Under The House
- Walk-Up Access
- Connecting Stairway
- Side Basement Entry
- Sump Pump
- Basement Windows
Accessible Home Design
- Level Entry For Accessibility
Schools
- Haycock Elementary School
- Longfellow Middle School
- Mclean High School
Utilities
- Forced Air Zoned Heating and Cooling System
- Natural Gas Water Heater
Community Details
- No Home Owners Association
- Built by TMSS Construction, LLC
- Churchill Square Subdivision
Listing and Financial Details
- Tax Lot 16
- Assessor Parcel Number 0404 10A 0016
Map
Home Values in the Area
Average Home Value in this Area
Tax History
| Year | Tax Paid | Tax Assessment Tax Assessment Total Assessment is a certain percentage of the fair market value that is determined by local assessors to be the total taxable value of land and additions on the property. | Land | Improvement |
|---|---|---|---|---|
| 2024 | $8,041 | $835,840 | $541,000 | $294,840 |
| 2023 | $9,640 | $794,610 | $501,000 | $293,610 |
| 2022 | $9,014 | $731,990 | $442,000 | $289,990 |
| 2021 | $8,816 | $703,390 | $442,000 | $261,390 |
| 2020 | $8,560 | $678,820 | $433,000 | $245,820 |
| 2019 | $7,942 | $626,330 | $433,000 | $193,330 |
| 2018 | $7,007 | $609,330 | $416,000 | $193,330 |
| 2017 | $7,074 | $568,320 | $414,000 | $154,320 |
| 2016 | $7,042 | $566,790 | $414,000 | $152,790 |
| 2015 | $6,506 | $540,910 | $394,000 | $146,910 |
| 2014 | $6,348 | $528,180 | $386,000 | $142,180 |
Property History
| Date | Event | Price | Change | Sq Ft Price |
|---|---|---|---|---|
| 03/07/2025 03/07/25 | Price Changed | $2,525,000 | -2.9% | $402 / Sq Ft |
| 01/11/2025 01/11/25 | For Sale | $2,600,000 | +177.5% | $414 / Sq Ft |
| 08/21/2023 08/21/23 | Sold | $937,000 | +4.1% | $711 / Sq Ft |
| 07/20/2023 07/20/23 | Pending | -- | -- | -- |
| 07/18/2023 07/18/23 | For Sale | $900,000 | -- | $683 / Sq Ft |
Deed History
| Date | Type | Sale Price | Title Company |
|---|---|---|---|
| Warranty Deed | $937,000 | Wfg National Title | |
| Deed | $170,000 | -- | |
| Deed | $172,000 | -- | |
| Deed | $179,000 | -- |
Mortgage History
| Date | Status | Loan Amount | Loan Type |
|---|---|---|---|
| Closed | $900,000 | New Conventional | |
| Previous Owner | $111,443 | New Conventional | |
| Previous Owner | $166,072 | FHA | |
| Previous Owner | $170,050 | No Value Available |
Similar Homes in Falls Church, VA
Source: Bright MLS
MLS Number: VAFX2215736
APN: 0404-10A-0016
- 6601 Gordon Ave
- 6612 Moly Dr
- 6625 Beacon Ln
- 6629 Beacon Ln
- 2231 N Tuckahoe St
- 2228 Primrose Dr
- 2148 Crimmins Ln
- 6449 Orland St
- 6706 Montour Dr
- 6609 Rockmont Ct
- 6807 Williamsburg Blvd
- 3207 N Tacoma St
- 6645 Hallwood Ave
- 3010 N Tacoma St
- 2152 Royal Lodge Dr
- 6712 Moly Dr
- 6712 Williamsburg Blvd
- 2079 Hopewood Dr
- 6528 36th St N
- 6580 Williamsburg Blvd
