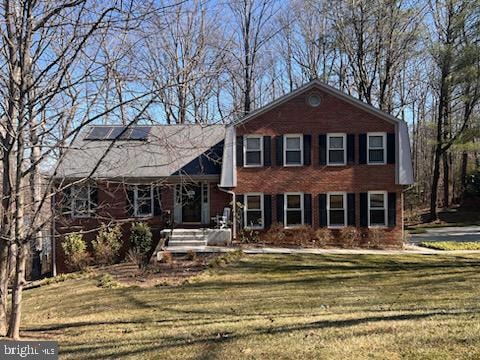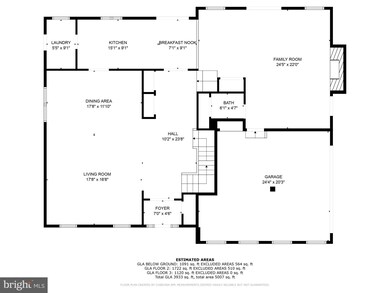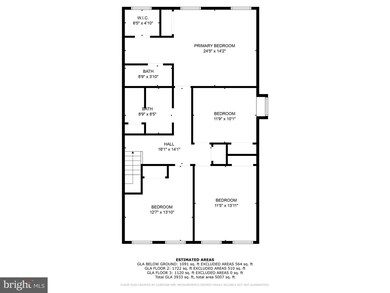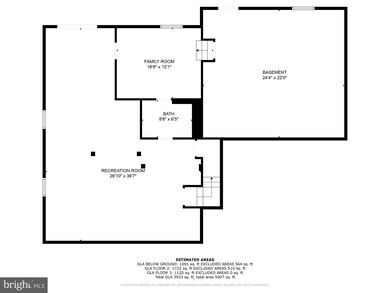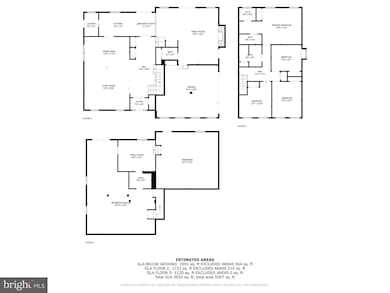
2213 Burgee Ct Reston, VA 20191
Estimated payment $6,473/month
Highlights
- Community Lake
- Wood Flooring
- Community Pool
- Sunrise Valley Elementary Rated A
- 1 Fireplace
- Tennis Courts
About This Home
Welcome to 2213 Burgee Ct, a stunning single-family home that offers breathtaking views of Lake Audubon. Surrounded by nature, this home provides direct access to the community dock, perfect for launching your kayaks or paddleboards. Boasting 3900+ square feet of living space, this home features 4 spacious bedrooms and 3.5 bathrooms
As you enter, you're welcomed by a grand foyer leading into the sunken living room and formal dining area, adorned with vaulted ceilings and skylights that flood the space with natural light. The gleaming hardwood floors flow seamlessly throughout the main level.
The sunny eat-in kitchen features skylights, stainless steel appliances, a wall oven, an electric cooktop with a range hood, a dishwasher, and a refrigerator. The granite countertops, tile backsplash, and cherry cabinets add sophistication. Step outside from the sliding glass doors to the enormous deck that overlooks the trees and the lake. Just off the kitchen, step down to the cozy family room cozy brick hearth fireplace, providing the ideal spot for relaxing. A convenient powder room and direct access to the 2-car garage are also located on this level. The laundry room is located off of the kitchen.
The walk-out finished basement offers even more space to enjoy with a full bathroom, a large game room, a versatile den, and a generous unfinished storage area for all your needs.
Located in a vibrant community, 2213 Burgee Ct strikes the perfect balance between peaceful lakeside living and easy access to Reston’s premier amenities.
Home Details
Home Type
- Single Family
Est. Annual Taxes
- $9,847
Year Built
- Built in 1980
Lot Details
- 0.33 Acre Lot
- Property is in below average condition
- Property is zoned 372
HOA Fees
- $71 Monthly HOA Fees
Parking
- 2 Car Attached Garage
- Side Facing Garage
Home Design
- Split Level Home
- Brick Exterior Construction
- Asphalt Roof
- Active Radon Mitigation
Interior Spaces
- Property has 3 Levels
- Central Vacuum
- Ceiling Fan
- 1 Fireplace
- Walk-Out Basement
Kitchen
- Built-In Oven
- Cooktop
- Built-In Microwave
- Dishwasher
- Disposal
Flooring
- Wood
- Carpet
Bedrooms and Bathrooms
- 4 Bedrooms
Laundry
- Dryer
- Washer
Schools
- Sunrise Valley Elementary School
- Hughes Middle School
- South Lakes High School
Utilities
- Central Air
- Heat Pump System
- Electric Water Heater
Listing and Financial Details
- Tax Lot 17
- Assessor Parcel Number 0273 11 0017
Community Details
Overview
- Reston Association
- Reston Subdivision
- Community Lake
Amenities
- Picnic Area
Recreation
- Tennis Courts
- Community Pool
- Jogging Path
- Bike Trail
Map
Home Values in the Area
Average Home Value in this Area
Tax History
| Year | Tax Paid | Tax Assessment Tax Assessment Total Assessment is a certain percentage of the fair market value that is determined by local assessors to be the total taxable value of land and additions on the property. | Land | Improvement |
|---|---|---|---|---|
| 2024 | $9,847 | $816,820 | $337,000 | $479,820 |
| 2023 | $9,592 | $816,000 | $337,000 | $479,000 |
| 2022 | $9,370 | $787,050 | $322,000 | $465,050 |
| 2021 | $8,933 | $731,930 | $322,000 | $409,930 |
| 2020 | $8,429 | $684,990 | $287,000 | $397,990 |
| 2019 | $8,529 | $693,110 | $287,000 | $406,110 |
| 2018 | $7,619 | $662,490 | $272,000 | $390,490 |
| 2017 | $8,149 | $674,570 | $272,000 | $402,570 |
| 2016 | $8,132 | $674,570 | $272,000 | $402,570 |
| 2015 | $7,665 | $659,090 | $272,000 | $387,090 |
| 2014 | $7,533 | $649,090 | $262,000 | $387,090 |
Property History
| Date | Event | Price | Change | Sq Ft Price |
|---|---|---|---|---|
| 03/10/2025 03/10/25 | Pending | -- | -- | -- |
| 03/09/2025 03/09/25 | For Sale | $1,000,000 | -- | $301 / Sq Ft |
Deed History
| Date | Type | Sale Price | Title Company |
|---|---|---|---|
| Interfamily Deed Transfer | -- | None Available | |
| Deed | $46,900 | -- |
Mortgage History
| Date | Status | Loan Amount | Loan Type |
|---|---|---|---|
| Open | $149,600 | Stand Alone Refi Refinance Of Original Loan | |
| Closed | $162,680 | New Conventional |
Similar Homes in Reston, VA
Source: Bright MLS
MLS Number: VAFX2213986
APN: 0273-11-0017
- 2113 S Bay Ln
- 2119 Owls Cove Ln
- 2304 November Ln
- 11200 Beaver Trail Ct Unit 11200
- 11100 Boathouse Ct Unit 101
- 11291 Spyglass Cove Ln
- 11184 Silentwood Ln
- 2102 Whisperwood Glen Ln
- 11120 Harbor Ct Unit 1120
- 2401 Oakmont Ct
- 11530 Hearthstone Ct
- 11272 Harbor Ct Unit 1272
- 1925B Villaridge Dr
- 2032 Swans Neck Way
- 10989 Greenbush Ct
- 2020 Turtle Pond Dr
- 2013 Turtle Pond Dr
- 11530 Ivy Bush Ct
- 1951 Sagewood Ln Unit 203
- 1951 Sagewood Ln Unit 14
