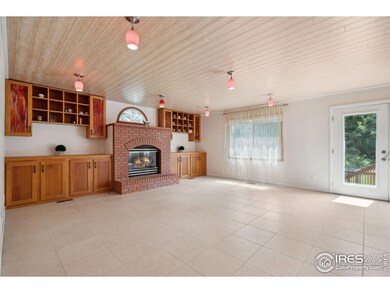
2213 Gemstone Ct Fort Collins, CO 80525
Foxstone NeighborhoodHighlights
- City View
- 0.41 Acre Lot
- Deck
- Fort Collins High School Rated A-
- Open Floorplan
- Contemporary Architecture
About This Home
As of October 2024Private 2-story home on a cul-de-sac. Nestled on 0.41 acres with mature trees, a vast garden, fruit trees, and a stunning 2-tier deck spanning over 1200 sqft. Inside, Spanish tile graces the great room with vaulted ceilings and expansive windows.Living room with fireplace and built-in maple cabinets. The kitchen showcases maple cabinets, stainless steel appliances, and a cozy eating nook overlooking the private backyard. Enjoy a soaker tub in the master suite's 5-piece bath. 4 bedrooms upstairs, mahogany floors throughout upper level. Professionally finished walkout basement features LVP floors, ample light, a large bedroom, and 3/4 bath. New furnace, water heater, and 2018 Class IV roof. Spacious laundry room with sink. Oversized 2-car garage. Close to shopping, grocery, park, elementary school, and easy access to I-25.
Home Details
Home Type
- Single Family
Est. Annual Taxes
- $3,823
Year Built
- Built in 1991
Lot Details
- 0.41 Acre Lot
- Cul-De-Sac
- West Facing Home
- Wood Fence
- Level Lot
- Sprinkler System
- Wooded Lot
- Property is zoned RL
Parking
- 2 Car Attached Garage
Home Design
- Contemporary Architecture
- Composition Roof
- Composition Shingle
Interior Spaces
- 3,400 Sq Ft Home
- 2-Story Property
- Open Floorplan
- Cathedral Ceiling
- Ceiling Fan
- Skylights
- Gas Log Fireplace
- Double Pane Windows
- Window Treatments
- Bay Window
- Wood Frame Window
- Family Room
- Recreation Room with Fireplace
- City Views
- Storm Doors
Kitchen
- Eat-In Kitchen
- Gas Oven or Range
- Self-Cleaning Oven
- Microwave
- Dishwasher
- Disposal
Flooring
- Wood
- Ceramic Tile
- Luxury Vinyl Tile
Bedrooms and Bathrooms
- 5 Bedrooms
- Walk-In Closet
Laundry
- Laundry on main level
- Dryer
- Washer
Basement
- Walk-Out Basement
- Basement Fills Entire Space Under The House
Eco-Friendly Details
- Energy-Efficient HVAC
- Energy-Efficient Thermostat
Outdoor Features
- Deck
- Exterior Lighting
- Outdoor Storage
Schools
- Linton Elementary School
- Boltz Middle School
- Ft Collins High School
Utilities
- Whole House Fan
- Forced Air Heating and Cooling System
- High Speed Internet
- Satellite Dish
- Cable TV Available
Additional Features
- Accessible Doors
- Property is near a bus stop
Community Details
- No Home Owners Association
- Sunstone Village Subdivision
Listing and Financial Details
- Assessor Parcel Number R1312570
Map
Home Values in the Area
Average Home Value in this Area
Property History
| Date | Event | Price | Change | Sq Ft Price |
|---|---|---|---|---|
| 10/31/2024 10/31/24 | Sold | $772,000 | -1.7% | $227 / Sq Ft |
| 07/31/2024 07/31/24 | For Sale | $785,000 | -- | $231 / Sq Ft |
Tax History
| Year | Tax Paid | Tax Assessment Tax Assessment Total Assessment is a certain percentage of the fair market value that is determined by local assessors to be the total taxable value of land and additions on the property. | Land | Improvement |
|---|---|---|---|---|
| 2025 | $3,823 | $45,560 | $3,216 | $42,344 |
| 2024 | $3,823 | $45,560 | $3,216 | $42,344 |
| 2022 | $3,548 | $37,579 | $3,336 | $34,243 |
| 2021 | $3,586 | $38,660 | $3,432 | $35,228 |
| 2020 | $3,427 | $36,629 | $3,432 | $33,197 |
| 2019 | $3,442 | $36,629 | $3,432 | $33,197 |
| 2018 | $2,850 | $31,270 | $3,456 | $27,814 |
| 2017 | $2,840 | $31,270 | $3,456 | $27,814 |
| 2016 | $2,744 | $30,057 | $3,821 | $26,236 |
| 2015 | $2,724 | $30,060 | $3,820 | $26,240 |
| 2014 | $2,315 | $25,380 | $3,820 | $21,560 |
Mortgage History
| Date | Status | Loan Amount | Loan Type |
|---|---|---|---|
| Open | $256,500 | New Conventional | |
| Previous Owner | $200,700 | New Conventional | |
| Previous Owner | $215,350 | New Conventional | |
| Previous Owner | $244,000 | Purchase Money Mortgage | |
| Previous Owner | $63,400 | Stand Alone Second | |
| Previous Owner | $253,600 | Fannie Mae Freddie Mac | |
| Previous Owner | $50,000 | Credit Line Revolving | |
| Previous Owner | $153,000 | Balloon | |
| Previous Owner | $50,000 | Credit Line Revolving | |
| Previous Owner | $25,000 | Credit Line Revolving | |
| Previous Owner | $102,514 | Stand Alone Refi Refinance Of Original Loan |
Deed History
| Date | Type | Sale Price | Title Company |
|---|---|---|---|
| Warranty Deed | $772,000 | None Listed On Document | |
| Warranty Deed | $305,000 | Security Title | |
| Warranty Deed | $317,000 | Security Title | |
| Quit Claim Deed | -- | -- |
Similar Homes in Fort Collins, CO
Source: IRES MLS
MLS Number: 1015522
APN: 87323-05-013
- 4001 Sunstone Dr
- 2106 Thunderstone Ct
- 4003 Stoney Creek Dr
- 2500 E Harmony Rd Unit 84
- 2500 E Harmony Rd Unit 184
- 2500 E Harmony Rd Unit 126
- 2500 E Harmony Rd Unit 293
- 2500 E Harmony Rd Unit 329
- 2500 E Harmony Rd Unit 369
- 2506 Sunstone Dr
- 2017 Harmony Dr
- 4015 Sunstone Way
- 2021 Timberline Ln
- 2406 Wapiti Rd
- 2606 Bison Rd
- 2643 Newgate Ct
- 3543 Red Mountain Dr
- 4062 Newbury Ct
- 1656 Shenandoah Cir
- 2718 Rochdale Ct






