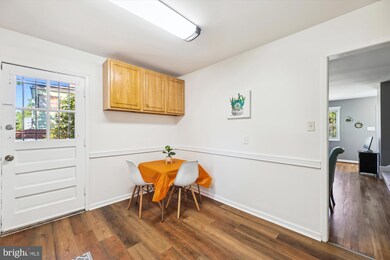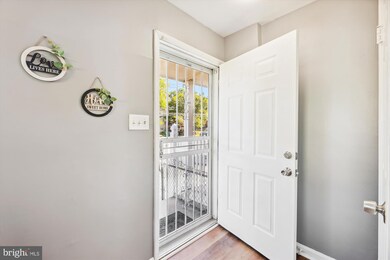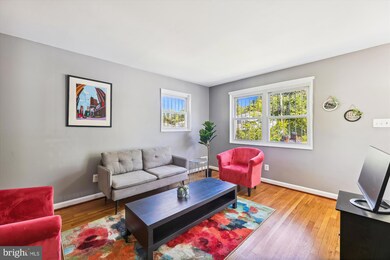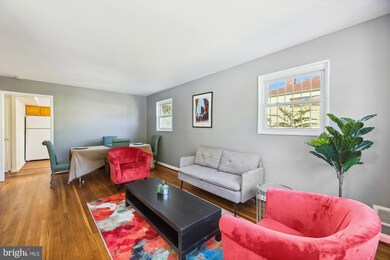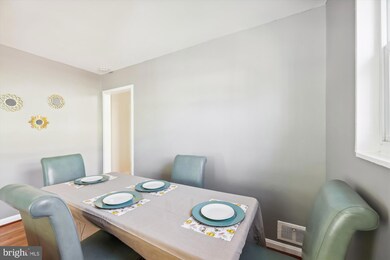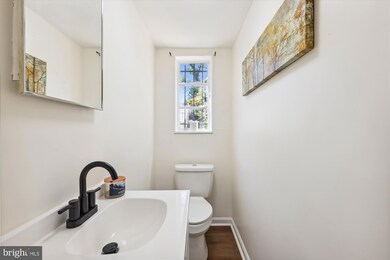
2213 Lakewood St Suitland, MD 20746
Suitland - Silver Hill NeighborhoodHighlights
- Colonial Architecture
- No HOA
- Forced Air Heating and Cooling System
- Recreation Room
- Living Room
- 4-minute walk to Dupont Heights Park
About This Home
As of November 2024Discover this tastefully updated semi-detached home that is a great opportunity for homeownership at an affordable price! Newly refinished hardwood floors in the living room, new luxury vinyl flooring in kitchen and basement recreation room, new carpets upstairs bedrooms. New lighting fixtures throughout. Freshly painted in beautiful neutral gray. Fully fenced rear yard. The roof, hvac and water heater have all been recently updated. It's fresh and clean and ready for its new owner!
Townhouse Details
Home Type
- Townhome
Est. Annual Taxes
- $3,693
Year Built
- Built in 1954
Lot Details
- 4,590 Sq Ft Lot
Parking
- On-Street Parking
Home Design
- Semi-Detached or Twin Home
- Colonial Architecture
- Slab Foundation
- Frame Construction
Interior Spaces
- Property has 3 Levels
- Living Room
- Recreation Room
- Partially Finished Basement
- Basement Fills Entire Space Under The House
- Gas Oven or Range
Bedrooms and Bathrooms
- 3 Bedrooms
Utilities
- Forced Air Heating and Cooling System
- Natural Gas Water Heater
Community Details
- No Home Owners Association
- Dupont Village Subdivision
Listing and Financial Details
- Tax Lot 102
- Assessor Parcel Number 17060454272
Map
Home Values in the Area
Average Home Value in this Area
Property History
| Date | Event | Price | Change | Sq Ft Price |
|---|---|---|---|---|
| 11/25/2024 11/25/24 | Sold | $307,000 | +4.1% | $282 / Sq Ft |
| 10/15/2024 10/15/24 | Pending | -- | -- | -- |
| 10/10/2024 10/10/24 | For Sale | $295,000 | 0.0% | $271 / Sq Ft |
| 05/13/2019 05/13/19 | Rented | $1,500 | 0.0% | -- |
| 05/03/2019 05/03/19 | Under Contract | -- | -- | -- |
| 04/26/2019 04/26/19 | For Rent | $1,500 | +15.4% | -- |
| 11/01/2013 11/01/13 | Rented | $1,300 | 0.0% | -- |
| 09/20/2013 09/20/13 | Under Contract | -- | -- | -- |
| 08/17/2013 08/17/13 | For Rent | $1,300 | -- | -- |
Tax History
| Year | Tax Paid | Tax Assessment Tax Assessment Total Assessment is a certain percentage of the fair market value that is determined by local assessors to be the total taxable value of land and additions on the property. | Land | Improvement |
|---|---|---|---|---|
| 2024 | $4,085 | $248,600 | $0 | $0 |
| 2023 | $2,567 | $230,800 | $60,000 | $170,800 |
| 2022 | $3,599 | $215,967 | $0 | $0 |
| 2021 | $3,378 | $201,133 | $0 | $0 |
| 2020 | $3,158 | $186,300 | $45,000 | $141,300 |
| 2019 | $2,964 | $173,233 | $0 | $0 |
| 2018 | $2,770 | $160,167 | $0 | $0 |
| 2017 | $2,575 | $147,100 | $0 | $0 |
| 2016 | -- | $139,167 | $0 | $0 |
| 2015 | $2,904 | $131,233 | $0 | $0 |
| 2014 | $2,904 | $123,300 | $0 | $0 |
Mortgage History
| Date | Status | Loan Amount | Loan Type |
|---|---|---|---|
| Previous Owner | $301,439 | FHA |
Deed History
| Date | Type | Sale Price | Title Company |
|---|---|---|---|
| Deed | $307,000 | One Choice Title | |
| Deed | -- | None Listed On Document | |
| Deed | -- | -- | |
| Deed | -- | -- | |
| Deed | $56,000 | -- |
Similar Homes in the area
Source: Bright MLS
MLS Number: MDPG2128038
APN: 06-0454272
- 1807 Porter Ave
- 1915 Lakewood St
- 2509 Lewis Ave
- 4806 Medora Dr
- 4605 Pistachio Ln
- 4725 Pistachio Ln
- 2514 Ewing Ave
- 4305 Byers St
- 4719 Rollingdale Way
- 4210 Alton St
- 4212 Byers St
- 4313 Vine St
- 1525 Pacific Ave
- 1804 Clark Place
- 1512 Nova Ave
- 4223 Vine St
- 2824 Lewis Ave
- 4645 Towne Park Rd
- 0 Quadrant St
- 4728 Quadrant St

