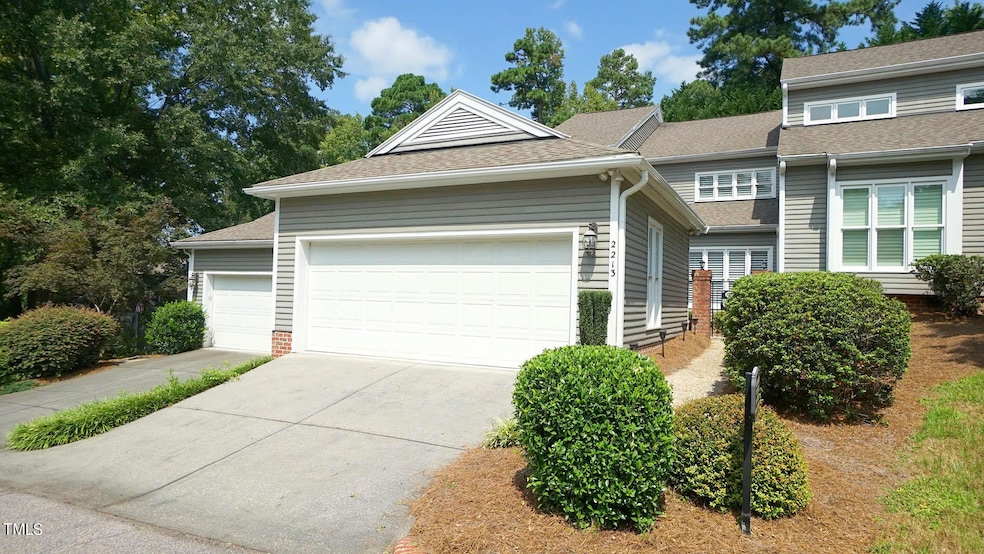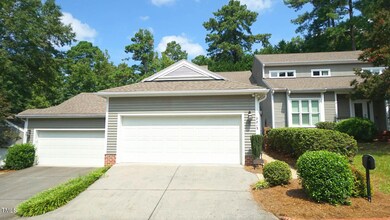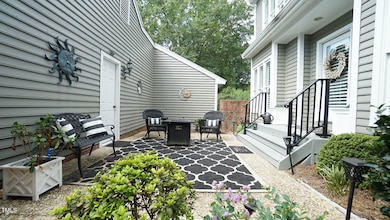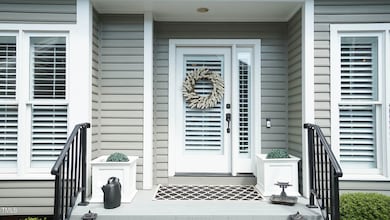
2213 Landings Way Raleigh, NC 27615
Highlights
- On Golf Course
- In Ground Pool
- Deck
- West Millbrook Middle School Rated A-
- Open Floorplan
- Wooded Lot
About This Home
As of February 2025GREAT NEIGHBORHOOD IN NORTH RIDGE!! Nestled in a charming neighborhood, this elegant townhome offers both luxury and convenience. The residence features three generously sized bedrooms, each boasting its own private bathroom, ensuring privacy and comfort for all occupants. The heart of the home is the kitchen, complete with a functional island that provides ample space for meal preparation and casual dining. Adjacent to the kitchen, a cozy breakfast room offers a perfect spot for morning coffee and casual meals, while the formal dining room is ideal for hosting dinner parties and family gatherings. The living room, centered around a warm fireplace, creates an inviting atmosphere for relaxation and entertainment. Outside, the private courtyard and rear deck offer serene outdoor living spaces for relaxation or entertaining. Additionally, the convenience of a two-car garage adds to the appeal of this beautifully appointed townhome, making it a truly desirable place to call home. Seller is offering a one year warranty
with acceptable offer GREAT NEIGHBORHOOD IN NORTH RIDGE!
Nestled in a charming neighborhood, this elegant townhome offers both luxury and convenience. The residence features three generously sized bedrooms, each boasting its own private bathroom, ensuring privacy and comfort for all occupants. The heart of the home is the kitchen, complete with a functional island that provides ample space for meal preparation and casual dining. Adjacent to the kitchen, a cozy breakfast room offers a perfect spot for morning coffee and casual meals, while the formal dining room is ideal for hosting dinner parties and family gatherings. The living room, centered around a warm fireplace, creates an inviting atmosphere for relaxation and entertainment. Outside, the private courtyard and rear deck offer serene outdoor living spaces for relaxation or entertaining. Additionally, the convenience of a two-car garage adds to the appeal of this beautifully appointed townhome, making it a truly desirable place to call home. Seller is offering a 1 year warranty with acceptable offer.
Townhouse Details
Home Type
- Townhome
Est. Annual Taxes
- $4,111
Year Built
- Built in 1999
Lot Details
- 3,485 Sq Ft Lot
- Property fronts a private road
- On Golf Course
- Two or More Common Walls
- Wooded Lot
- Few Trees
- Private Yard
- Back Yard
HOA Fees
- $497 Monthly HOA Fees
Parking
- 2 Car Direct Access Garage
- Parking Deck
- Front Facing Garage
- Garage Door Opener
- Private Driveway
- Secured Garage or Parking
- Additional Parking
- 2 Open Parking Spaces
Home Design
- Transitional Architecture
- Traditional Architecture
- Brick Foundation
- Shingle Roof
- Cedar
Interior Spaces
- 2,715 Sq Ft Home
- 2-Story Property
- Open Floorplan
- Crown Molding
- Smooth Ceilings
- High Ceiling
- Ceiling Fan
- Ventless Fireplace
- Self Contained Fireplace Unit Or Insert
- Gas Log Fireplace
- Double Pane Windows
- Plantation Shutters
- Entrance Foyer
- Great Room with Fireplace
- Combination Dining and Living Room
- Breakfast Room
- Home Office
- Storage
- Golf Course Views
Kitchen
- Eat-In Kitchen
- Electric Oven
- Electric Cooktop
- Microwave
- Dishwasher
- Kitchen Island
- Granite Countertops
- Laminate Countertops
- Disposal
Flooring
- Wood
- Carpet
- Tile
Bedrooms and Bathrooms
- 3 Bedrooms
- Main Floor Bedroom
- Dual Closets
- Walk-In Closet
- Double Vanity
- Private Water Closet
- Whirlpool Bathtub
- Shower Only
Laundry
- Laundry Room
- Laundry on upper level
- Dryer
- Washer
- Sink Near Laundry
Attic
- Attic Fan
- Pull Down Stairs to Attic
- Unfinished Attic
Home Security
Pool
- In Ground Pool
- Fence Around Pool
Outdoor Features
- Courtyard
- Deck
- Rain Gutters
- Front Porch
Schools
- North Ridge Elementary School
- West Millbrook Middle School
- Millbrook High School
Utilities
- Cooling System Powered By Gas
- Forced Air Heating and Cooling System
- Heating System Uses Natural Gas
- Heat Pump System
- Underground Utilities
- High Speed Internet
- Cable TV Available
Listing and Financial Details
- Home warranty included in the sale of the property
- Assessor Parcel Number 1717942085
Community Details
Overview
- Association fees include ground maintenance, maintenance structure, pest control, road maintenance
- Elite Mgmt Association, Phone Number (919) 233-7661
- The Landings At North Ridge Subdivision
- Maintained Community
- Community Parking
Recreation
- Tennis Courts
- Community Pool
Security
- Fire and Smoke Detector
Map
Home Values in the Area
Average Home Value in this Area
Property History
| Date | Event | Price | Change | Sq Ft Price |
|---|---|---|---|---|
| 02/27/2025 02/27/25 | Sold | $472,500 | -2.6% | $174 / Sq Ft |
| 01/15/2025 01/15/25 | Pending | -- | -- | -- |
| 11/14/2024 11/14/24 | Price Changed | $485,000 | -1.0% | $179 / Sq Ft |
| 11/01/2024 11/01/24 | For Sale | $489,900 | 0.0% | $180 / Sq Ft |
| 10/11/2024 10/11/24 | Pending | -- | -- | -- |
| 10/04/2024 10/04/24 | Price Changed | $489,900 | -1.8% | $180 / Sq Ft |
| 08/22/2024 08/22/24 | For Sale | $499,000 | -- | $184 / Sq Ft |
Tax History
| Year | Tax Paid | Tax Assessment Tax Assessment Total Assessment is a certain percentage of the fair market value that is determined by local assessors to be the total taxable value of land and additions on the property. | Land | Improvement |
|---|---|---|---|---|
| 2024 | $4,111 | $471,040 | $90,000 | $381,040 |
| 2023 | $3,470 | $316,554 | $70,000 | $246,554 |
| 2022 | $3,225 | $316,554 | $70,000 | $246,554 |
| 2021 | $3,100 | $316,554 | $70,000 | $246,554 |
| 2020 | $3,044 | $316,554 | $70,000 | $246,554 |
| 2019 | $3,107 | $266,394 | $75,000 | $191,394 |
| 2018 | $2,931 | $266,394 | $75,000 | $191,394 |
| 2017 | $2,791 | $266,394 | $75,000 | $191,394 |
| 2016 | $2,734 | $266,394 | $75,000 | $191,394 |
| 2015 | $3,327 | $319,385 | $75,000 | $244,385 |
| 2014 | $3,156 | $319,385 | $75,000 | $244,385 |
Mortgage History
| Date | Status | Loan Amount | Loan Type |
|---|---|---|---|
| Previous Owner | $190,500 | New Conventional | |
| Previous Owner | $206,000 | Adjustable Rate Mortgage/ARM | |
| Previous Owner | $60,000 | Credit Line Revolving | |
| Previous Owner | $50,000 | Credit Line Revolving | |
| Previous Owner | $300,700 | Unknown | |
| Previous Owner | $30,000 | Credit Line Revolving | |
| Previous Owner | $304,000 | No Value Available |
Deed History
| Date | Type | Sale Price | Title Company |
|---|---|---|---|
| Warranty Deed | $472,500 | None Listed On Document | |
| Warranty Deed | $204,000 | None Available | |
| Special Warranty Deed | -- | None Available | |
| Trustee Deed | $306,554 | None Available | |
| Warranty Deed | $320,000 | -- |
Similar Homes in the area
Source: Doorify MLS
MLS Number: 10048470
APN: 1717.16-94-2085-000
- 7217 Manor Oaks Dr
- 2213 Weybridge Dr
- 6709 Johnsdale Rd
- 2340 Florida Ct
- 6512 Johnsdale Rd
- 7711 Litcham Dr
- 7713 Litcham Dr
- 2326 Big Sky Ln
- 7715 Litcham Dr
- 6311 Johnsdale Rd
- 7717 Litcham Dr
- 6816 Rainwater Rd
- 2323 Big Sky Ln
- 6819 Rainwater Rd
- 7000 N Ridge Dr
- 2321 Ravenhill Dr
- 7201 N Ridge Dr
- 7019 Litchford Rd
- 6641 Clarksburg Place
- 6844 Greystone Dr






