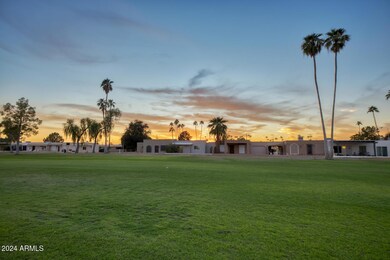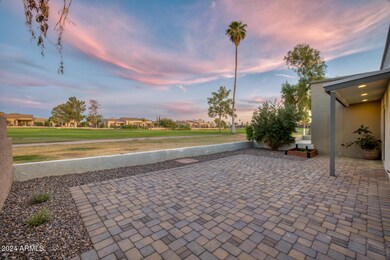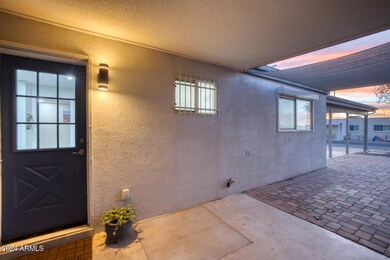
Highlights
- On Golf Course
- Heated Community Pool
- Eat-In Kitchen
- Franklin at Brimhall Elementary School Rated A
- Roller Shields
- Double Pane Windows
About This Home
As of March 2025Nestled within the prestigious Painted Mountain Golf Course community, this newly listed townhouse at 2213 N Recker Rd, Mesa, AZ 85215, presents an unparalleled opportunity for discerning buyers seeking a harmonious blend of luxury, convenience, and outdoor recreation. This meticulously updated 832 sqft residence boasts two generously proportioned bedrooms and one thoughtfully appointed bathroom, offering an ideal sanctuary for those desiring an intimate yet sophisticated living space. Recently subjected to a comprehensive renovation, this turnkey property exemplifies low-maintenance living at its finest. The exterior greets residents and guests alike with a stunning desert-inspired landscape, complemented by an expansive pavered entry and a spacious rear patio that provides a captivating vantage point overlooking the verdant fairways of the golf course.
Upon crossing the threshold, one is immediately struck by the seamless integration of style and functionality. The interior showcases sleek tile flooring throughout, lending an air of contemporary elegance while ensuring effortless maintenance. The kitchen, a culinary enthusiast's dream on a budget, features gleaming quartz countertops, crisp white shaker-style cabinetry, and a full suite of premium stainless steel appliances, all of which are included in this exceptional offering.
Storage solutions abound, with custom built-ins thoughtfully incorporated throughout the residence. Both bedrooms, generous in their proportions, are adorned with closets featuring organizational systems, ensuring that every item has its rightful place.
The property's commitment to modern living is further exemplified by the integration of smart home lighting technology, allowing for effortless ambiance control at one's fingertips. Outside, a dedicated storage closet with custom shelving provides additional space for outdoor accouterments, while a state-of-the-art Bosch tankless water heater and an APEC whole-home water filtration system ensure optimal efficiency and purity.
The laundry closet, a testament to the property's attention to detail, boasts additional built-in shelving, motion-activated lighting, and includes a premium Electrolux front-loading washer and dryer set.
Situated in a coveted location, this townhouse affords easy access to an array of amenities. Within close proximity, one finds the Desert Trails Bike Park, offering outdoor enthusiasts ample opportunities for recreation. For those seeking refreshment, the Goldwater Brewing Co. Longbow Tap Room is just moments away. Convenient shopping options abound, with both Target Grocery and Sprouts Farmers Market within easy reach.
This exceptional property, priced to captivate, represents a rare opportunity to acquire a thoroughly updated residence in one of Mesa's most sought-after enclaves. We invite you to experience the pinnacle of refined living at 2213 N Recker Rd.
Last Buyer's Agent
Non-Represented Buyer
Non-MLS Office
Townhouse Details
Home Type
- Townhome
Est. Annual Taxes
- $570
Year Built
- Built in 1971
Lot Details
- 3,251 Sq Ft Lot
- On Golf Course
- 1 Common Wall
- Desert faces the front and back of the property
- Block Wall Fence
HOA Fees
- $134 Monthly HOA Fees
Parking
- 2 Carport Spaces
Home Design
- Wood Frame Construction
- Foam Roof
- Stucco
Interior Spaces
- 832 Sq Ft Home
- 1-Story Property
- Ceiling Fan
- Double Pane Windows
- Roller Shields
- Tile Flooring
Kitchen
- Eat-In Kitchen
- Built-In Microwave
Bedrooms and Bathrooms
- 2 Bedrooms
- 1 Bathroom
Schools
- Mendoza Elementary School
- Shepherd Junior High School
- Red Mountain High School
Utilities
- Cooling Available
- Heating Available
- Tankless Water Heater
Additional Features
- No Interior Steps
- Outdoor Storage
- Property is near a bus stop
Listing and Financial Details
- Tax Lot 64
- Assessor Parcel Number 141-66-244
Community Details
Overview
- Association fees include ground maintenance
- Cpv Mgmt. Association, Phone Number (480) 538-2565
- Camelot Country Club Estates Subdivision
Recreation
- Golf Course Community
- Heated Community Pool
Map
Home Values in the Area
Average Home Value in this Area
Property History
| Date | Event | Price | Change | Sq Ft Price |
|---|---|---|---|---|
| 03/25/2025 03/25/25 | Sold | $295,000 | -1.6% | $355 / Sq Ft |
| 01/15/2025 01/15/25 | For Sale | $299,900 | +128.9% | $360 / Sq Ft |
| 06/01/2018 06/01/18 | Sold | $131,000 | -6.4% | $157 / Sq Ft |
| 04/29/2018 04/29/18 | Pending | -- | -- | -- |
| 04/25/2018 04/25/18 | Price Changed | $139,900 | -3.5% | $168 / Sq Ft |
| 04/01/2018 04/01/18 | Price Changed | $145,000 | -1.7% | $174 / Sq Ft |
| 03/16/2018 03/16/18 | Price Changed | $147,500 | -1.7% | $177 / Sq Ft |
| 02/17/2018 02/17/18 | For Sale | $150,000 | -- | $180 / Sq Ft |
Tax History
| Year | Tax Paid | Tax Assessment Tax Assessment Total Assessment is a certain percentage of the fair market value that is determined by local assessors to be the total taxable value of land and additions on the property. | Land | Improvement |
|---|---|---|---|---|
| 2025 | $570 | $6,867 | -- | -- |
| 2024 | $577 | $6,540 | -- | -- |
| 2023 | $577 | $18,030 | $3,600 | $14,430 |
| 2022 | $564 | $13,950 | $2,790 | $11,160 |
| 2021 | $579 | $12,460 | $2,490 | $9,970 |
| 2020 | $572 | $11,280 | $2,250 | $9,030 |
| 2019 | $529 | $10,310 | $2,060 | $8,250 |
| 2018 | $506 | $9,010 | $1,800 | $7,210 |
| 2017 | $490 | $8,180 | $1,630 | $6,550 |
| 2016 | $481 | $7,010 | $1,400 | $5,610 |
| 2015 | $454 | $6,660 | $1,330 | $5,330 |
Mortgage History
| Date | Status | Loan Amount | Loan Type |
|---|---|---|---|
| Open | $236,000 | New Conventional | |
| Previous Owner | $128,627 | FHA |
Deed History
| Date | Type | Sale Price | Title Company |
|---|---|---|---|
| Warranty Deed | $295,000 | Pioneer Title Agency | |
| Warranty Deed | $131,000 | Empire West Title Agency Llc | |
| Interfamily Deed Transfer | -- | None Available |
Similar Homes in Mesa, AZ
Source: Arizona Regional Multiple Listing Service (ARMLS)
MLS Number: 6803651
APN: 141-66-244
- 2157 N Recker Rd
- 2207 N Shannon Way
- 2119 N Recker Rd
- 2277 N Recker Rd Unit 6
- 2041 N Recker Rd Unit 79
- 2055 N Recker Rd
- 5901 E Leonora St
- 2329 N Recker Rd Unit 83
- 2329 N Recker Rd Unit 23
- 2329 N Recker Rd Unit 15
- 2329 N Recker Rd Unit 7
- 2336 N Salem St
- 5830 E Mckellips Rd Unit 30
- 5830 E Mckellips Rd Unit 100
- 5830 E Mckellips Rd Unit 101
- 5830 E Mckellips Rd Unit 8
- 5830 E Mckellips Rd Unit 3
- 5830 E Mckellips Rd Unit 62
- 6202 E Mckellips Rd Unit 189
- 6202 E Mckellips Rd Unit 65






