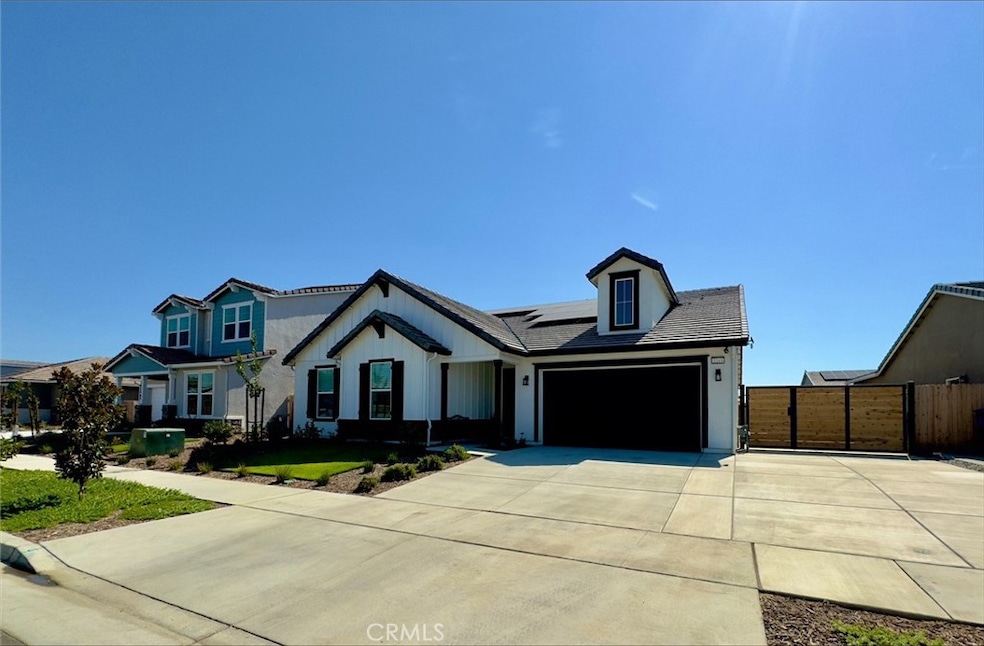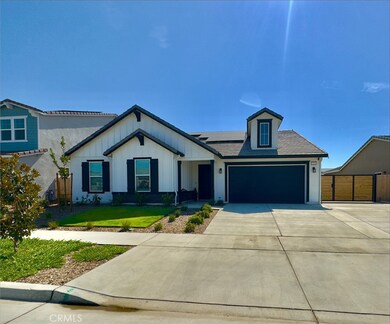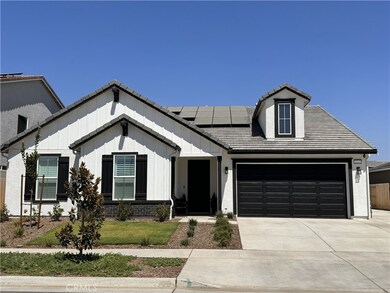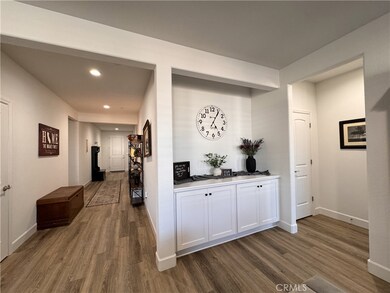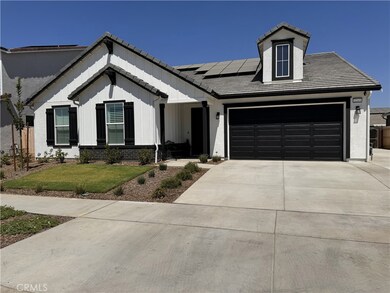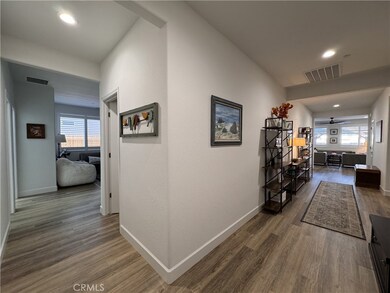
2213 N Wilsonia St Hanford, CA 93230
Highlights
- Two Primary Bedrooms
- No HOA
- Den
- Property is near a park
- Neighborhood Views
- Walk-In Pantry
About This Home
As of October 2024Solar owned home includes:
-luxury vinyl flooring throughout house
-upgraded granite in all bathroom sink area
-subway tile backsplash upgrade
-Beverage refrigerator in pantry
-pull out drawers on all bottom cabinets in kitchen
-large stainless steel sink in laundry room
-2 storage sheds on side of house
-chandelier and pendant lights in kitchen
-upgraded lighting in tandem garage
-entire garage was painted on the inside
-large storage shelves in garage on perimeter near ceiling
-ceiling fans in every room
-plantation shutters on every window
-custom black and white paint on exterior of home that Woodside did not offer .
Solar owned home also has many upgraded features, with a total of 4 bedrooms and 3 baths located footsteps from the Ella Gardens community Park. of the 4 beds, there is a Primary bedroom with a walk-in shower, dual sinks, water closet and a walk-in closet just off the living area. The other bedrooms are tucked off to the left of the entry which includes a full main bathroom, den/second living area, and a mini suite with full bath and walk-in closet. The newly landscaped backyard has a large pergola for outside dining/entertaining with a cozy sitting area for roasting marshmallows for the summer. Not to mention the RV-parking and garage workspace tucked in the 2-car tandem. Custom RV-parking side gate.
Last Agent to Sell the Property
Keller Williams Realty Tulare Brokerage Phone: 559-356-6177 License #01833976

Home Details
Home Type
- Single Family
Est. Annual Taxes
- $7,135
Year Built
- Built in 2023
Lot Details
- 7,700 Sq Ft Lot
- West Facing Home
- Landscaped
- Rectangular Lot
- Front Yard
Parking
- 3 Car Attached Garage
Home Design
- Planned Development
Interior Spaces
- 2,461 Sq Ft Home
- 1-Story Property
- Entryway
- Den
- Neighborhood Views
- Walk-In Pantry
Bedrooms and Bathrooms
- 4 Main Level Bedrooms
- Double Master Bedroom
- Walk-In Closet
- 3 Bathrooms
Laundry
- Laundry Room
- Washer
Location
- Property is near a park
Utilities
- Cooling System Powered By Gas
- Central Air
Community Details
- No Home Owners Association
Listing and Financial Details
- Assessor Parcel Number 099550077000
- $29,983 per year additional tax assessments
Map
Home Values in the Area
Average Home Value in this Area
Property History
| Date | Event | Price | Change | Sq Ft Price |
|---|---|---|---|---|
| 10/22/2024 10/22/24 | Sold | $620,000 | 0.0% | $252 / Sq Ft |
| 08/26/2024 08/26/24 | Pending | -- | -- | -- |
| 07/24/2024 07/24/24 | For Sale | $620,000 | -- | $252 / Sq Ft |
Tax History
| Year | Tax Paid | Tax Assessment Tax Assessment Total Assessment is a certain percentage of the fair market value that is determined by local assessors to be the total taxable value of land and additions on the property. | Land | Improvement |
|---|---|---|---|---|
| 2023 | $7,135 | $29,983 | $29,983 | -- |
Mortgage History
| Date | Status | Loan Amount | Loan Type |
|---|---|---|---|
| Previous Owner | $210,369 | New Conventional |
Deed History
| Date | Type | Sale Price | Title Company |
|---|---|---|---|
| Grant Deed | $620,000 | Chicago Title Company | |
| Grant Deed | $619,000 | Placer Title Company |
Similar Homes in Hanford, CA
Source: California Regional Multiple Listing Service (CRMLS)
MLS Number: FR24151848
APN: 009-550-077-000
- 2536 Cedar Grove Ct
- 2530 Muscat St
- 2249 N Wilsonia Place
- 2359 Chianti Way
- 2030 N Sherman St
- 2287 W Dali Way
- 2329 W Ambassador Way
- 2407 W Andrew Ln
- 2226 W Dali Way
- Lot 193 N Chateau Way
- 2108 W Van Gogh St Unit Bt223
- 2094 W Van Gogh St Unit Bt222
- 8896 13th Ave
- 2073 W Queens Way
- 1938 W Van Gogh St
- 2150 W Van Gogh St Unit Bt226
- 2327 N Chateau Way Unit Bt228
- 2348 N Chateau Way Unit BT193
- 2028 W Picadilly Ln
- 2007 W Berkshire Ln
