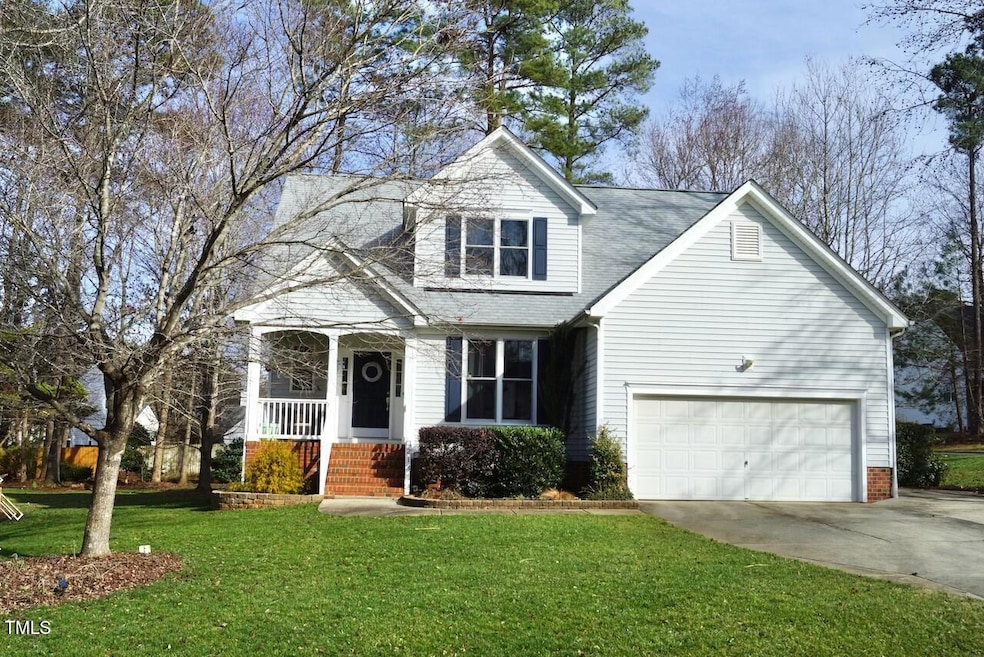
2213 Oakhurst Trail Hillsborough, NC 27278
4
Beds
2.5
Baths
2,225
Sq Ft
0.29
Acres
Highlights
- Deck
- Transitional Architecture
- Main Floor Primary Bedroom
- Cedar Ridge High Rated A-
- Cathedral Ceiling
- Loft
About This Home
As of March 2025Well maintained and updated 4 bedroom in the popular Beckett's Ridge community in Hillsborough! New flooring throughout! Kitchen features granite countertops and SS appliances! Large living room with gas log fireplace and high ceilings! Tall ceiling and walk-in attic gives you plenty of easy storage space! Deck overlooks spacious grassy yard! Minutes to downtown with dining & shopping, multiple area parks, UNC satellite hospital!
Home Details
Home Type
- Single Family
Est. Annual Taxes
- $3,967
Year Built
- Built in 2001
Lot Details
- 0.29 Acre Lot
- Landscaped
HOA Fees
- $33 Monthly HOA Fees
Parking
- 2 Car Attached Garage
- 3 Open Parking Spaces
Home Design
- Transitional Architecture
- Permanent Foundation
- Architectural Shingle Roof
- Vinyl Siding
Interior Spaces
- 2,225 Sq Ft Home
- 2-Story Property
- Cathedral Ceiling
- Ceiling Fan
- Gas Log Fireplace
- ENERGY STAR Qualified Windows with Low Emissivity
- Insulated Windows
- Entrance Foyer
- Living Room with Fireplace
- Breakfast Room
- Dining Room
- Loft
- Storage
- Laundry Room
- Utility Room
- Luxury Vinyl Tile Flooring
- Pull Down Stairs to Attic
- Fire and Smoke Detector
Kitchen
- Self-Cleaning Oven
- Electric Range
- Microwave
- Ice Maker
- Dishwasher
- Stainless Steel Appliances
- Granite Countertops
- Disposal
Bedrooms and Bathrooms
- 4 Bedrooms
- Primary Bedroom on Main
- Walk-In Closet
- Walk-in Shower
Outdoor Features
- Deck
- Covered patio or porch
- Rain Gutters
Schools
- New Hope Elementary School
- A L Stanback Middle School
- Cedar Ridge High School
Utilities
- Cooling Available
- Heating System Uses Gas
- Heat Pump System
- Natural Gas Connected
- Gas Water Heater
- High Speed Internet
Listing and Financial Details
- Assessor Parcel Number 9873487073
Community Details
Overview
- Charleston Management Association, Phone Number (919) 847-3003
- Becketts Ridge Subdivision
Recreation
- Community Playground
Security
- Resident Manager or Management On Site
Map
Create a Home Valuation Report for This Property
The Home Valuation Report is an in-depth analysis detailing your home's value as well as a comparison with similar homes in the area
Home Values in the Area
Average Home Value in this Area
Property History
| Date | Event | Price | Change | Sq Ft Price |
|---|---|---|---|---|
| 03/27/2025 03/27/25 | Sold | $530,000 | +6.0% | $238 / Sq Ft |
| 03/02/2025 03/02/25 | Pending | -- | -- | -- |
| 03/01/2025 03/01/25 | For Sale | $500,000 | -- | $225 / Sq Ft |
Source: Doorify MLS
Tax History
| Year | Tax Paid | Tax Assessment Tax Assessment Total Assessment is a certain percentage of the fair market value that is determined by local assessors to be the total taxable value of land and additions on the property. | Land | Improvement |
|---|---|---|---|---|
| 2024 | $4,195 | $269,900 | $60,000 | $209,900 |
| 2023 | $4,056 | $269,900 | $60,000 | $209,900 |
| 2022 | $4,045 | $269,900 | $60,000 | $209,900 |
| 2021 | $4,011 | $269,900 | $60,000 | $209,900 |
| 2020 | $3,950 | $250,900 | $55,000 | $195,900 |
| 2018 | $3,896 | $250,900 | $55,000 | $195,900 |
| 2017 | $3,966 | $250,900 | $55,000 | $195,900 |
| 2016 | $3,966 | $242,900 | $54,390 | $188,510 |
| 2015 | $3,891 | $242,900 | $54,390 | $188,510 |
| 2014 | $3,851 | $242,900 | $54,390 | $188,510 |
Source: Public Records
Mortgage History
| Date | Status | Loan Amount | Loan Type |
|---|---|---|---|
| Open | $330,000 | New Conventional | |
| Closed | $330,000 | New Conventional | |
| Previous Owner | $112,000 | New Conventional | |
| Previous Owner | $60,000 | Credit Line Revolving | |
| Previous Owner | $114,200 | Unknown | |
| Previous Owner | $109,900 | No Value Available |
Source: Public Records
Deed History
| Date | Type | Sale Price | Title Company |
|---|---|---|---|
| Warranty Deed | $530,000 | None Listed On Document | |
| Warranty Deed | $530,000 | None Listed On Document | |
| Warranty Deed | $190,000 | -- |
Source: Public Records
Similar Homes in Hillsborough, NC
Source: Doorify MLS
MLS Number: 10077591
APN: 9873487073
Nearby Homes
- 2100 Summit Dr
- 2305 Summit Dr
- 2208 Woodbury Dr
- 1100 Walter Clark Dr
- 2418 Summit Dr
- 2419 George Anderson Dr
- 906 Ingram Ct
- 1204 Hydrangea Ct
- 211 Monarda Way
- 345 Rubrum Dr
- 517 Aronia Dr
- 519 Flat Ford Rd
- 2324 Lonnie Cir
- 829 James J Freeland Memorial Dr
- 829 James J Freeland Mem Dr
- 813 James J Freeland Dr
- 133 Walking Path Place
- 505 Great Eno Path
- 702 Great Eno Path
- 501 Historic Dr






