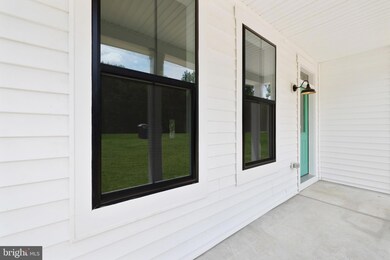
22133 Saint Louis Rd Middleburg, VA 20117
Highlights
- New Construction
- Gourmet Kitchen
- Craftsman Architecture
- Blue Ridge Middle School Rated A-
- Open Floorplan
- Space For Rooms
About This Home
As of September 2024Welcome to your brand new dream home! This stunning Arts and Crafts new construction is now completed and offers a perfect blend of modern convenience and timeless charm. Situated on a picturesque .3 acre lot in a serene rural setting, this home provides a peaceful retreat with easy access to an array of amenities.
Step inside to discover a thoughtfully designed open floor plan with a main level featuring a luxurious primary suite, ensuring ultimate comfort and privacy. The spacious main level office is ideal for remote work or a quiet study space. Culinary enthusiasts will fall in love with the gourmet kitchen, complete with top-of-the-line appliances and a huge pantry for all your storage needs.
Upstairs, you'll find two additional bedrooms, perfect for family or guests. The large unfinished basement offers endless possibilities, with ample space to add a third full bathroom and a fourth bedroom, transforming it into a fully functional living area.
This charming property is just a short drive to historic Middleburg, Virginia, known for its quaint restaurants, antique shops, and organic farms. Equestrian facilities are nearby, making it an ideal location for horse lovers. Outdoor enthusiasts will appreciate the proximity to the Appalachian Trail and Shenandoah River, perfect for hiking, fishing, and exploring nature.
Don't miss this rare opportunity to own a beautiful Arts and Crafts home in an idyllic rural setting, offering the best of both worlds – tranquility and convenience.
Home Details
Home Type
- Single Family
Est. Annual Taxes
- $1,308
Year Built
- Built in 2024 | New Construction
Lot Details
- 0.35 Acre Lot
- Level Lot
- Front Yard
- Property is in excellent condition
- Property is zoned CR3
Parking
- 2 Car Direct Access Garage
- 4 Driveway Spaces
- Front Facing Garage
- Garage Door Opener
Home Design
- Craftsman Architecture
- Poured Concrete
- Vinyl Siding
- Passive Radon Mitigation
- Concrete Perimeter Foundation
Interior Spaces
- Property has 3 Levels
- Open Floorplan
- Recessed Lighting
- Family Room Off Kitchen
- Combination Dining and Living Room
Kitchen
- Gourmet Kitchen
- Self-Cleaning Oven
- Stove
- Built-In Microwave
- Dishwasher
- Stainless Steel Appliances
- Kitchen Island
- Upgraded Countertops
- Disposal
Flooring
- Carpet
- Luxury Vinyl Plank Tile
Bedrooms and Bathrooms
- En-Suite Bathroom
- Walk-In Closet
- Walk-in Shower
Laundry
- Laundry on main level
- Washer and Dryer Hookup
Unfinished Basement
- Basement Fills Entire Space Under The House
- Interior Basement Entry
- Sump Pump
- Space For Rooms
- Rough-In Basement Bathroom
Accessible Home Design
- Halls are 36 inches wide or more
- Doors with lever handles
- Level Entry For Accessibility
Schools
- Banneker Elementary School
- Blue Ridge Middle School
- Loudoun Valley High School
Utilities
- 90% Forced Air Heating and Cooling System
- Heating System Powered By Leased Propane
- Water Treatment System
- Well
- High-Efficiency Water Heater
- Bottled Gas Water Heater
- Cable TV Available
Community Details
- No Home Owners Association
- Built by Hometown Collection
Listing and Financial Details
- Tax Lot 2
- Assessor Parcel Number 596354151000
Map
Home Values in the Area
Average Home Value in this Area
Property History
| Date | Event | Price | Change | Sq Ft Price |
|---|---|---|---|---|
| 09/12/2024 09/12/24 | Sold | $725,000 | -2.0% | $343 / Sq Ft |
| 08/25/2024 08/25/24 | Pending | -- | -- | -- |
| 07/26/2024 07/26/24 | For Sale | $740,000 | -- | $350 / Sq Ft |
Tax History
| Year | Tax Paid | Tax Assessment Tax Assessment Total Assessment is a certain percentage of the fair market value that is determined by local assessors to be the total taxable value of land and additions on the property. | Land | Improvement |
|---|---|---|---|---|
| 2024 | $4,392 | $683,850 | $141,900 | $541,950 |
| 2023 | $996 | $113,800 | $104,400 | $9,400 |
| 2022 | $0 | $0 | $0 | $0 |
Mortgage History
| Date | Status | Loan Amount | Loan Type |
|---|---|---|---|
| Open | $580,000 | New Conventional |
Deed History
| Date | Type | Sale Price | Title Company |
|---|---|---|---|
| Deed | $725,000 | Title Resources Guaranty |
Similar Homes in Middleburg, VA
Source: Bright MLS
MLS Number: VALO2075908
APN: 596-35-4151
- 0 St Louis Rd Unit VALO2092370
- 0 St Louis Rd Unit VALO2092362
- 0 St Louis Rd Unit VALO2076704
- 35355 Hamlin School Ln
- 35354 Peterson Ct
- 35399 Hamlin School Ln
- 22282 St Louis Rd
- 35162 Notre Dame Ln
- 0 Atoka Rd Unit VAFQ2014324
- 0 Christmas Tree Ln
- 21881 Willisville Rd
- 22780 Foxcroft Rd
- 21056 Beaverdam Bridge Rd
- 1388 Crenshaw Rd
- 0 Saint Louis Rd
- 36008 Little River Turnpike
- 20652 St Louis Rd
- 20960 Beaverdam Bridge Rd
- 4 Foxtrot Knoll Ln
- 306 Place






