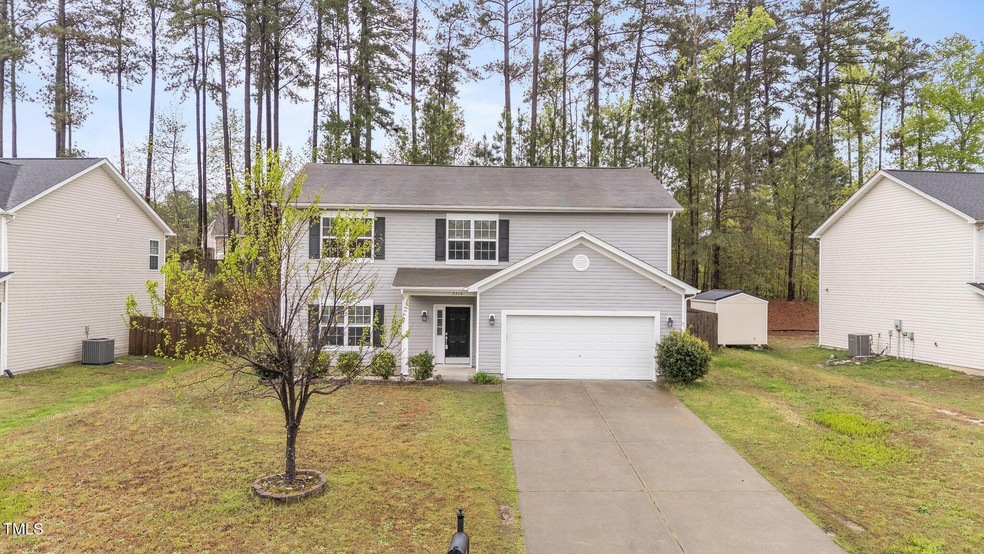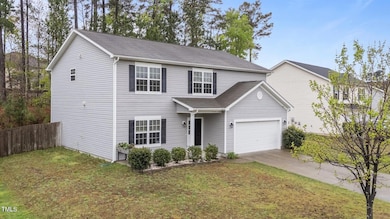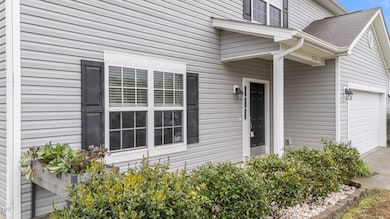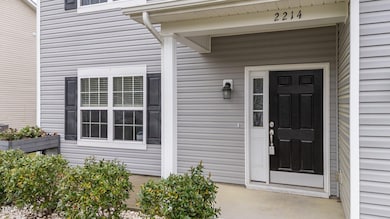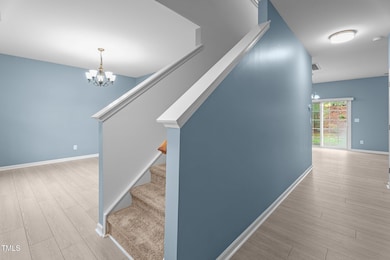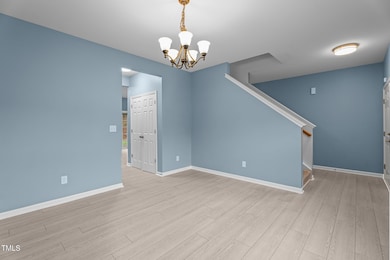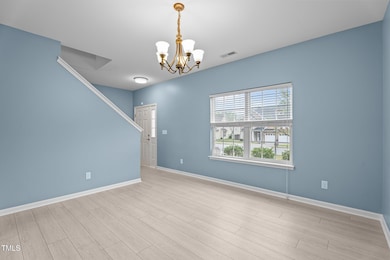
2214 Bayswater Dr Creedmoor, NC 27522
Estimated payment $2,416/month
Highlights
- Transitional Architecture
- Breakfast Room
- Front Porch
- Community Pool
- Stainless Steel Appliances
- 2 Car Attached Garage
About This Home
4BR/2.5BA Home in Paddington with Spacious Layout!Don't miss this move-in ready 2-story home located in the Paddington subdivision! With 4 bedrooms, 2.5 bathrooms, and over 2400 square footage of living space, this home offers the perfect blend of comfort, style, and functionality.The open-concept main level features luxury vinyl flooring throughout, a spacious family room filled with natural light, and a wall of windows overlooking the backyard. The kitchen offers warm wood cabinetry, granite countertops, and plenty of prep space. Enjoy meals in the cozy breakfast nook or host dinners in the formal dining room. Upstairs, you'll find a generous owner's suite with two large walk-in closets, a garden tub, and a separate shower. All bedrooms offer comfortable carpet and ample closet space. Fully equiped with refrigerator, washer and dryer.Located in a neighborhood with access to a clubhouse, pool, and playground, this home checks all the boxes for easy, everyday living.Great locationSpacious floor planPrivate backyardGranite countersCommunity pool Schedule your showing today and come see why this home is such a standout!
Home Details
Home Type
- Single Family
Est. Annual Taxes
- $3,876
Year Built
- Built in 2011
Lot Details
- 9,148 Sq Ft Lot
- Back Yard
HOA Fees
- $59 Monthly HOA Fees
Parking
- 2 Car Attached Garage
- Front Facing Garage
- Private Driveway
- Open Parking
Home Design
- Transitional Architecture
- Traditional Architecture
- Slab Foundation
- Shingle Roof
- Aluminum Siding
- Vinyl Siding
Interior Spaces
- 2,442 Sq Ft Home
- 2-Story Property
- Ceiling Fan
- Sliding Doors
- Family Room
- Breakfast Room
- Dining Room
- Unfinished Attic
- Home Security System
Kitchen
- Electric Range
- Microwave
- Dishwasher
- Stainless Steel Appliances
Flooring
- Carpet
- Luxury Vinyl Tile
- Vinyl
Bedrooms and Bathrooms
- 4 Bedrooms
- Walk-In Closet
Laundry
- Laundry Room
- Laundry on upper level
- Dryer
- Washer
Outdoor Features
- Patio
- Front Porch
Schools
- Mount Energy Elementary School
- Hawley Middle School
- S Granville High School
Utilities
- Central Heating and Cooling System
- Water Heater
- Cable TV Available
Listing and Financial Details
- Assessor Parcel Number 180604541820
Community Details
Overview
- Association fees include unknown
- Paddington HOA, Phone Number (919) 529-2965
- Built by Timberstone Homes Inc
- Paddington Subdivision
Recreation
- Community Pool
Map
Home Values in the Area
Average Home Value in this Area
Tax History
| Year | Tax Paid | Tax Assessment Tax Assessment Total Assessment is a certain percentage of the fair market value that is determined by local assessors to be the total taxable value of land and additions on the property. | Land | Improvement |
|---|---|---|---|---|
| 2024 | $3,876 | $351,843 | $40,000 | $311,843 |
| 2023 | $3,876 | $208,830 | $30,000 | $178,830 |
| 2022 | $3,170 | $208,830 | $30,000 | $178,830 |
| 2021 | $3,165 | $208,830 | $30,000 | $178,830 |
| 2020 | $3,165 | $208,830 | $30,000 | $178,830 |
| 2019 | $3,165 | $208,830 | $30,000 | $178,830 |
| 2018 | $3,165 | $208,830 | $30,000 | $178,830 |
| 2016 | $3,259 | $202,709 | $30,000 | $172,709 |
| 2015 | $3,153 | $202,709 | $30,000 | $172,709 |
| 2014 | $3,223 | $202,709 | $30,000 | $172,709 |
| 2013 | -- | $202,709 | $30,000 | $172,709 |
Property History
| Date | Event | Price | Change | Sq Ft Price |
|---|---|---|---|---|
| 04/21/2025 04/21/25 | Pending | -- | -- | -- |
| 04/12/2025 04/12/25 | For Sale | $365,000 | -- | $149 / Sq Ft |
Deed History
| Date | Type | Sale Price | Title Company |
|---|---|---|---|
| Warranty Deed | $192,500 | None Available | |
| Deed | -- | -- | |
| Deed | $5,625 | None Available | |
| Warranty Deed | $146,000 | None Available | |
| Special Warranty Deed | -- | -- |
Mortgage History
| Date | Status | Loan Amount | Loan Type |
|---|---|---|---|
| Open | $182,875 | New Conventional | |
| Previous Owner | $145,900 | USDA |
Similar Homes in Creedmoor, NC
Source: Doorify MLS
MLS Number: 10089083
APN: 180604541820
- 2204 Regent Ct
- 2815 E Brookwood Ct
- 2112 Queensway Ct
- 2574 Primrose Ln
- 2728 Spring Valley Dr
- 2576 Mint Julep Dr
- 2047 Ferbow St
- 2063 Knight St
- 1408 Ferrell Ct
- 1409 Mangum Ave
- 2639 Bowden Dr
- 2773 Clifton Ave
- 2776 Jordan Ct
- 2760 Clifton Ave
- 2651 Bennett Rd
- Tract 2 Bennett Rd
- 934 Woodland Rd
- 2520 Summit Ln
- 709 Conifer Ct
- 2503 N Carolina 56
