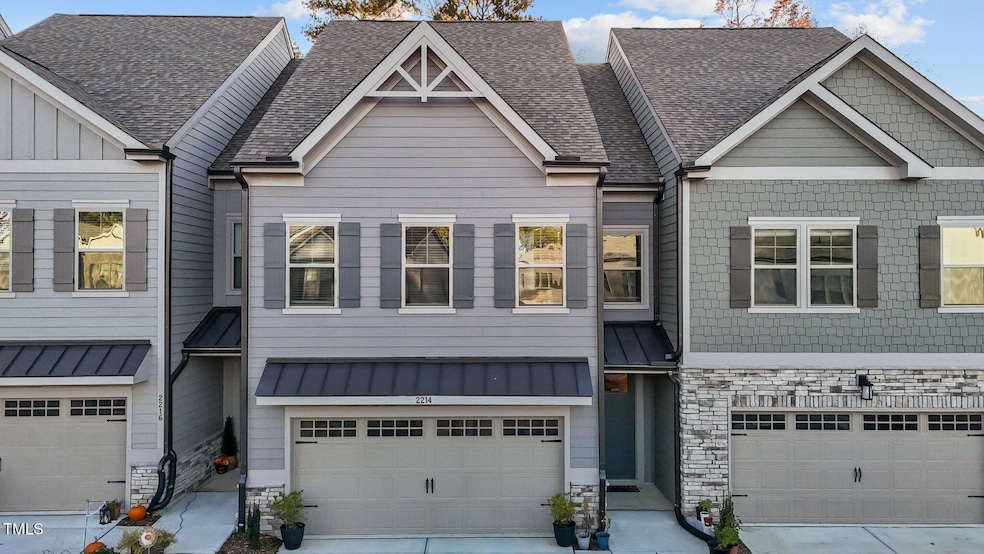
2214 Bohan Ct Apex, NC 27502
Friendship NeighborhoodHighlights
- Open Floorplan
- Clubhouse
- Granite Countertops
- Scotts Ridge Elementary School Rated A
- Transitional Architecture
- Screened Porch
About This Home
As of February 2025Amazing Location!
Northeast facing, Luxury townhome on a premium lot with wooded view! Stunning, like-new modernist design with an open living concept! Gorgeous gourmet kitchen - perfect for hosting - features huge island, bar seating, large pantry, built-in wall oven, gas cooktop, stainless steel appliances, and quartz countertops. Great dining space and cozy family room with a gas log fireplace and built-in cabinetry completes the main living and screened patio offer the perfect space for gatherings. The second floor offers primary suite has lots of natural light ( and wooded view ), dual vanity, tiled walk-in shower, and spacious closet. All bedrooms and laundry are located on the second floor for added privacy and convenience. Large Flex space or Loft as well! Top floor bonus room and additional bathroom presents a wonderful opportunity for an office, game room, or flex space of your choosing. Phenomenal 3rd floor terrace overlooking the woods - entertain or enjoy some sunshine and quiet in your own peaceful high-end retreat! Community pool nearby.
This townhome is located just west of 540 and close to Scotts Ridge Elementary School. Making it convenient to experience all that Apex has to offer. Pleasant Park is right at your feet too!
Townhouse Details
Home Type
- Townhome
Est. Annual Taxes
- $4,258
Year Built
- Built in 2023
Lot Details
- 2,614 Sq Ft Lot
- Two or More Common Walls
- Northeast Facing Home
- Landscaped
HOA Fees
- $130 Monthly HOA Fees
Parking
- 2 Car Attached Garage
- 2 Open Parking Spaces
Home Design
- Transitional Architecture
- Modernist Architecture
- Tri-Level Property
- Brick or Stone Mason
- Slab Foundation
- Shingle Roof
- Stone
Interior Spaces
- 2,550 Sq Ft Home
- Open Floorplan
- Built-In Features
- Crown Molding
- Ceiling Fan
- Recessed Lighting
- Gas Log Fireplace
- Living Room with Fireplace
- Screened Porch
- Storage
Kitchen
- Oven
- Gas Cooktop
- Range Hood
- Microwave
- Dishwasher
- Stainless Steel Appliances
- Kitchen Island
- Granite Countertops
Flooring
- Carpet
- Ceramic Tile
- Luxury Vinyl Tile
Bedrooms and Bathrooms
- 3 Bedrooms
- Walk-In Closet
- Double Vanity
- Private Water Closet
- Separate Shower in Primary Bathroom
Laundry
- Laundry Room
- Laundry on upper level
Outdoor Features
- Patio
Schools
- Wake County Schools Elementary And Middle School
- Wake County Schools High School
Utilities
- Central Air
- Heating System Uses Natural Gas
- Heat Pump System
- Underground Utilities
- Natural Gas Connected
- Septic System
Listing and Financial Details
- Assessor Parcel Number 0731303820
Community Details
Overview
- Association fees include ground maintenance
- Ppm Association, Phone Number (919) 848-4911
- West Village Subdivision
- Maintained Community
Amenities
- Clubhouse
Recreation
- Community Pool
Map
Home Values in the Area
Average Home Value in this Area
Property History
| Date | Event | Price | Change | Sq Ft Price |
|---|---|---|---|---|
| 02/28/2025 02/28/25 | Sold | $577,500 | -0.4% | $226 / Sq Ft |
| 02/04/2025 02/04/25 | Pending | -- | -- | -- |
| 01/22/2025 01/22/25 | Price Changed | $580,000 | -1.7% | $227 / Sq Ft |
| 12/08/2024 12/08/24 | Price Changed | $589,900 | -1.7% | $231 / Sq Ft |
| 11/07/2024 11/07/24 | For Sale | $599,900 | -- | $235 / Sq Ft |
Tax History
| Year | Tax Paid | Tax Assessment Tax Assessment Total Assessment is a certain percentage of the fair market value that is determined by local assessors to be the total taxable value of land and additions on the property. | Land | Improvement |
|---|---|---|---|---|
| 2024 | $4,258 | $496,501 | $95,000 | $401,501 |
| 2023 | $1,834 | $167,200 | $75,000 | $92,200 |
| 2022 | $0 | $0 | $0 | $0 |
Mortgage History
| Date | Status | Loan Amount | Loan Type |
|---|---|---|---|
| Open | $533,170 | New Conventional | |
| Previous Owner | $406,828 | New Conventional |
Deed History
| Date | Type | Sale Price | Title Company |
|---|---|---|---|
| Warranty Deed | $577,500 | None Listed On Document | |
| Special Warranty Deed | $509,000 | None Listed On Document |
Similar Homes in Apex, NC
Source: Doorify MLS
MLS Number: 10062100
APN: 0731.03-30-3820-000
- 2129 Mars Hill Ln
- 1009 Winding Creek Rd
- 2029 Maggie Valley Dr
- 1950 Menet St
- 2508 Old Us 1 Hwy
- 2408 Old Us 1 Hwy
- 1964 Old Byre Way
- 1833 Fahey Dr
- 2046 Fellini Dr
- 2826 Walden Rd
- 2073 Amalfi Place
- 1127 Woodlands Creek Way
- 2805 Evans Rd
- 1888 Sweet Gardenia Way
- 1878 Sweet Gardenia Way
- 1874 Sweet Gardenia Way
- 1929 Rabbit Hop Trail Unit 579
- 1767 Barrett Run Trail
- 1759 Barrett Run Trail
- 1755 Barrett Run Trail Unit 213
