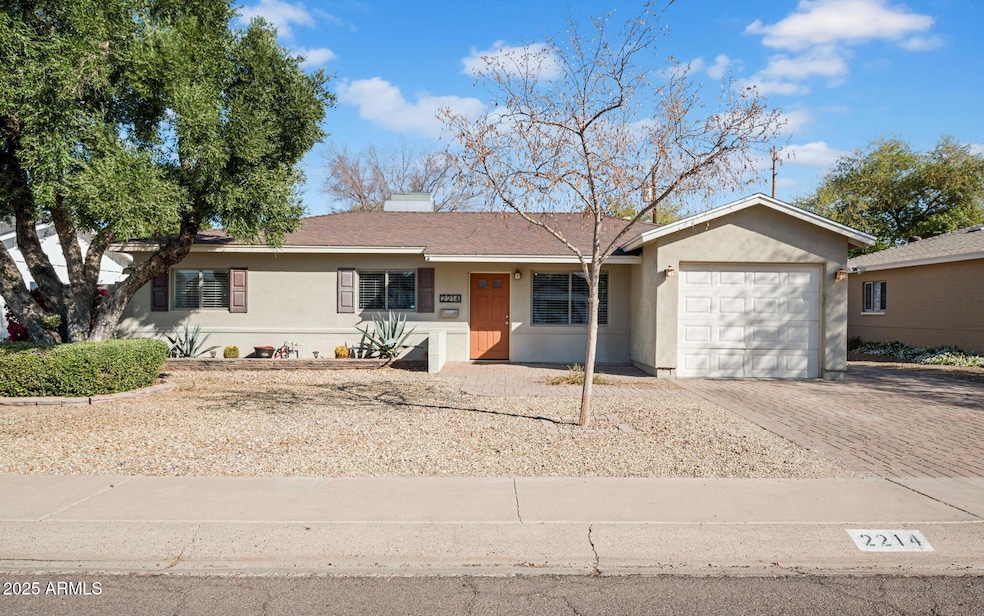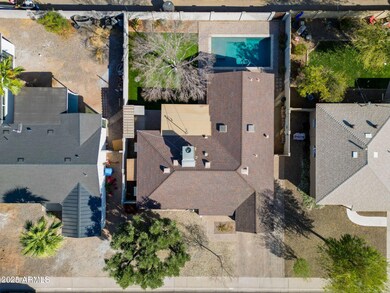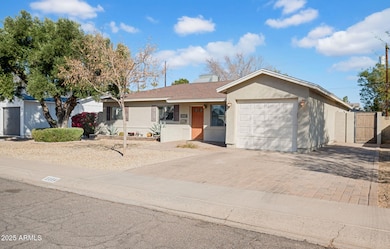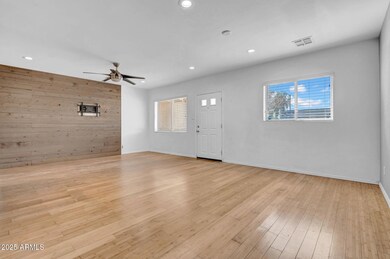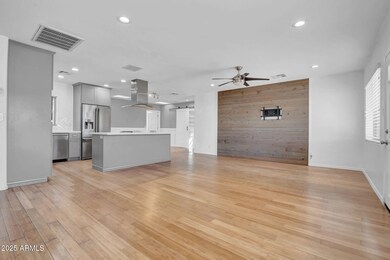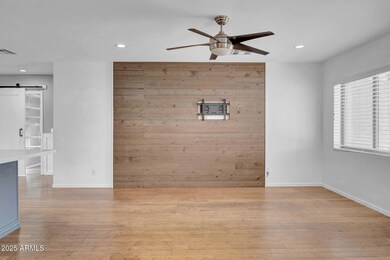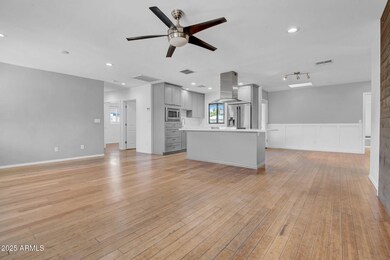
2214 E Sells Dr Phoenix, AZ 85016
Camelback East Village NeighborhoodHighlights
- Play Pool
- Mountain View
- Granite Countertops
- Phoenix Coding Academy Rated A
- Wood Flooring
- Private Yard
About This Home
As of April 2025Light and bright with an open floor plan, this beautifully upgraded 3-bedroom, 2-bathroom home in the sought-after Biltmore area offers modern updates and a prime location. Bamboo wood flooring flows throughout, complemented by travertine-tiled baths and showers. The stylish kitchen, updated in 2017, features contemporary finishes and a functional layout with an adjacent inside laundry/pantry. Skylights fill the home with natural light, while dual-pane windows enhance energy efficiency. A tankless water heater ensures endless hot water. Outside, the backyard is an inviting retreat with a covered patio, lush turf yard, and a sparkling pool added in 2019. The paver driveway adds to the home's curb appeal. Just steps from the Esplanade, Whole Foods, and Trader Joe's, this home offers the perfect blend of comfort, style, and walkable convenience.
Home Details
Home Type
- Single Family
Est. Annual Taxes
- $2,580
Year Built
- Built in 1953
Lot Details
- 6,142 Sq Ft Lot
- Desert faces the front of the property
- Block Wall Fence
- Artificial Turf
- Private Yard
Parking
- 1 Car Garage
Home Design
- Wood Frame Construction
- Composition Roof
- Block Exterior
- Stucco
Interior Spaces
- 1,534 Sq Ft Home
- 1-Story Property
- Ceiling Fan
- Skylights
- Double Pane Windows
- Vinyl Clad Windows
- Mountain Views
Kitchen
- Built-In Microwave
- Kitchen Island
- Granite Countertops
Flooring
- Wood
- Tile
Bedrooms and Bathrooms
- 3 Bedrooms
- 2 Bathrooms
Accessible Home Design
- No Interior Steps
Outdoor Features
- Play Pool
- Outdoor Storage
Schools
- Madison Park Elementary And Middle School
- Camelback High School
Utilities
- Cooling Available
- Heating System Uses Natural Gas
- Tankless Water Heater
- High Speed Internet
- Cable TV Available
Community Details
- No Home Owners Association
- Association fees include no fees
- Cavalier Villa 2 Subdivision
Listing and Financial Details
- Tax Lot 141
- Assessor Parcel Number 163-33-141
Map
Home Values in the Area
Average Home Value in this Area
Property History
| Date | Event | Price | Change | Sq Ft Price |
|---|---|---|---|---|
| 04/09/2025 04/09/25 | Sold | $625,000 | -3.8% | $407 / Sq Ft |
| 03/29/2025 03/29/25 | Pending | -- | -- | -- |
| 03/26/2025 03/26/25 | For Sale | $650,000 | 0.0% | $424 / Sq Ft |
| 03/17/2025 03/17/25 | Pending | -- | -- | -- |
| 03/11/2025 03/11/25 | For Sale | $650,000 | +145.3% | $424 / Sq Ft |
| 11/22/2013 11/22/13 | Sold | $265,000 | 0.0% | $175 / Sq Ft |
| 10/27/2013 10/27/13 | Pending | -- | -- | -- |
| 10/22/2013 10/22/13 | Price Changed | $265,000 | -3.6% | $175 / Sq Ft |
| 10/01/2013 10/01/13 | For Sale | $275,000 | +3.8% | $182 / Sq Ft |
| 09/19/2013 09/19/13 | Off Market | $265,000 | -- | -- |
| 08/27/2013 08/27/13 | Price Changed | $275,000 | -3.5% | $182 / Sq Ft |
| 08/02/2013 08/02/13 | For Sale | $285,000 | -- | $189 / Sq Ft |
Tax History
| Year | Tax Paid | Tax Assessment Tax Assessment Total Assessment is a certain percentage of the fair market value that is determined by local assessors to be the total taxable value of land and additions on the property. | Land | Improvement |
|---|---|---|---|---|
| 2025 | $2,580 | $23,659 | -- | -- |
| 2024 | $2,505 | $22,532 | -- | -- |
| 2023 | $2,505 | $43,050 | $8,610 | $34,440 |
| 2022 | $2,424 | $31,150 | $6,230 | $24,920 |
| 2021 | $2,473 | $29,380 | $5,870 | $23,510 |
| 2020 | $2,434 | $27,070 | $5,410 | $21,660 |
| 2019 | $2,378 | $24,520 | $4,900 | $19,620 |
| 2018 | $2,460 | $22,300 | $4,460 | $17,840 |
| 2017 | $2,335 | $22,380 | $4,470 | $17,910 |
| 2016 | $1,764 | $19,070 | $3,810 | $15,260 |
| 2015 | $1,642 | $16,450 | $3,290 | $13,160 |
Mortgage History
| Date | Status | Loan Amount | Loan Type |
|---|---|---|---|
| Previous Owner | $208,799 | VA | |
| Previous Owner | $273,745 | VA | |
| Previous Owner | $175,000 | Credit Line Revolving | |
| Previous Owner | $50,000 | Purchase Money Mortgage | |
| Previous Owner | $50,000 | Purchase Money Mortgage |
Deed History
| Date | Type | Sale Price | Title Company |
|---|---|---|---|
| Warranty Deed | $625,000 | Wfg National Title Insurance C | |
| Warranty Deed | -- | None Listed On Document | |
| Warranty Deed | $265,000 | Chicago Title Agency Inc | |
| Interfamily Deed Transfer | -- | None Available | |
| Interfamily Deed Transfer | -- | Arizona Title Agency Inc | |
| Warranty Deed | $130,000 | Arizona Title Agency Inc | |
| Cash Sale Deed | $110,000 | Arizona Title Agency Inc |
Similar Homes in Phoenix, AZ
Source: Arizona Regional Multiple Listing Service (ARMLS)
MLS Number: 6833477
APN: 163-33-141
- 4430 N 22nd St Unit 1
- 2228 E Campbell Ave Unit 234
- 2228 E Campbell Ave Unit 116
- 2228 E Campbell Ave Unit 121
- 2300 E Campbell Ave Unit 108
- 2300 E Campbell Ave Unit 204
- 4525 N 22nd St Unit 404
- 2130 E Turney Ave Unit 4
- 4533 N 22nd St Unit 212
- 4533 N 22nd St Unit 228
- 4644 N 22nd St Unit 1137
- 4644 N 22nd St Unit 2048
- 4644 N 22nd St Unit 1016
- 4644 N 22nd St Unit 1017
- 4301 N 21st St Unit 24
- 4343 N 21st St Unit 203
- 2025 E Campbell Ave Unit 332
- 2025 E Campbell Ave Unit 265
- 2025 E Campbell Ave Unit 140
- 2025 E Campbell Ave Unit 330
