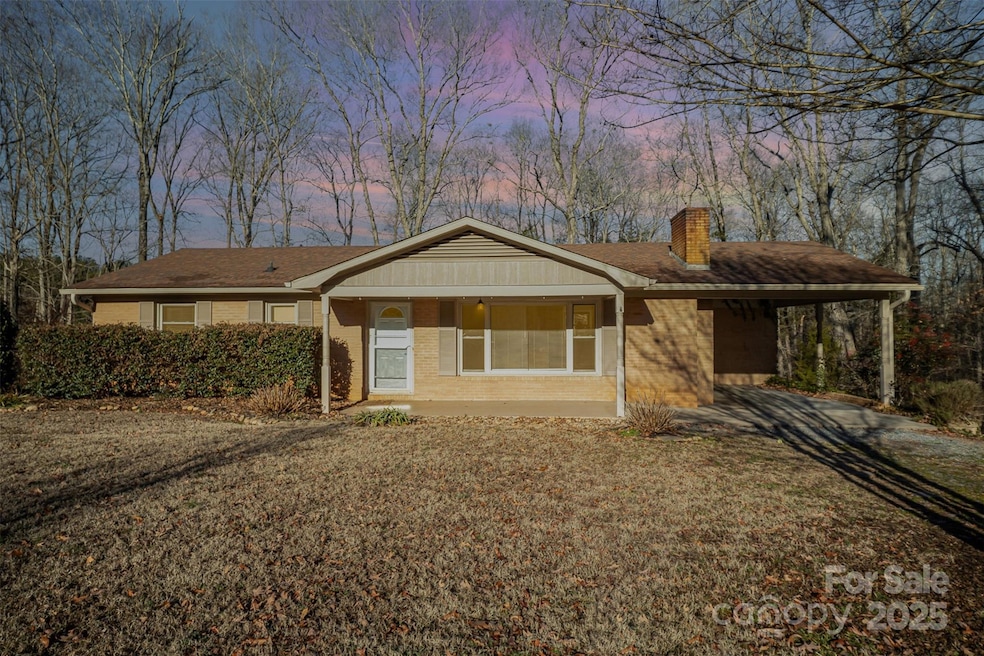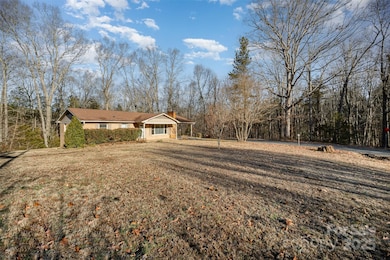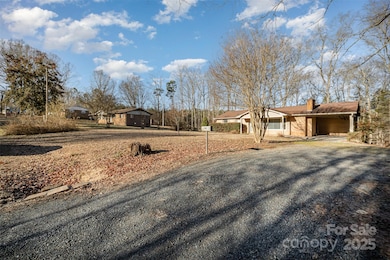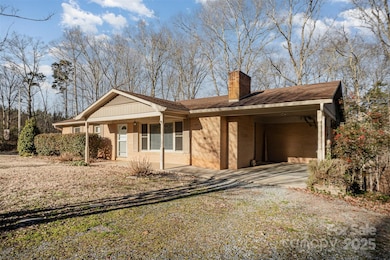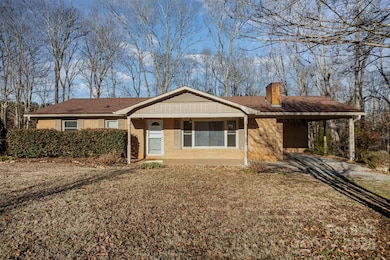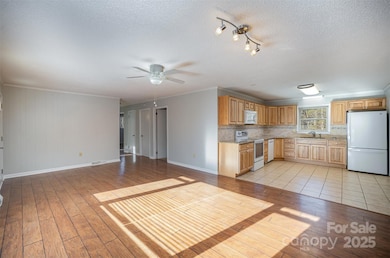
2214 Munsen Rd Concord, NC 28025
Highlights
- Ranch Style House
- Tile Flooring
- Four Sided Brick Exterior Elevation
- Front Porch
- Attached Carport
- Central Air
About This Home
As of April 2025Welcome to this delightful 3-bedroom, 1.5-bathroom ranch home, nestled at the end of a peaceful street for ultimate privacy. Set on over an acre of land, this home offers beautiful wooded views right from your back door. The spacious, full unfinished basement presents endless potential—whether you envision a workshop, home gym, or additional living space, the possibilities at this home are yours to create. Located just minutes from Concord and Mount Pleasant, this property offers a fantastic balance of quiet, country living with easy access to nearby amenities and major roadways.
Last Agent to Sell the Property
Bonnie S. McDonald Real Estate Brokerage Email: travgaineyrealestate@gmail.com License #349928
Home Details
Home Type
- Single Family
Est. Annual Taxes
- $2,120
Year Built
- Built in 1975
Lot Details
- Lot Dimensions are 170 x 302
- Sloped Lot
- Property is zoned CR
Parking
- 1 Car Garage
- Attached Carport
- Basement Garage
- 3 Open Parking Spaces
Home Design
- Ranch Style House
- Four Sided Brick Exterior Elevation
Interior Spaces
- Living Room with Fireplace
Kitchen
- Electric Oven
- Electric Range
- Microwave
- Dishwasher
Flooring
- Tile
- Vinyl
Bedrooms and Bathrooms
- 3 Main Level Bedrooms
Unfinished Basement
- Walk-Out Basement
- Basement Fills Entire Space Under The House
- Walk-Up Access
- French Drain
Outdoor Features
- Front Porch
Schools
- A.T. Allen Elementary School
- Mount Pleasant Middle School
- Mount Pleasant High School
Utilities
- Central Air
- Heat Pump System
- Septic Tank
Listing and Financial Details
- Assessor Parcel Number 5569-08-1963-0000
Map
Home Values in the Area
Average Home Value in this Area
Property History
| Date | Event | Price | Change | Sq Ft Price |
|---|---|---|---|---|
| 04/11/2025 04/11/25 | Sold | $285,000 | 0.0% | $221 / Sq Ft |
| 02/05/2025 02/05/25 | Pending | -- | -- | -- |
| 01/27/2025 01/27/25 | For Sale | $285,000 | +34.1% | $221 / Sq Ft |
| 07/15/2020 07/15/20 | Sold | $212,500 | -3.4% | $161 / Sq Ft |
| 06/06/2020 06/06/20 | Pending | -- | -- | -- |
| 05/29/2020 05/29/20 | Price Changed | $220,000 | +10.0% | $167 / Sq Ft |
| 05/29/2020 05/29/20 | For Sale | $200,000 | -- | $152 / Sq Ft |
Tax History
| Year | Tax Paid | Tax Assessment Tax Assessment Total Assessment is a certain percentage of the fair market value that is determined by local assessors to be the total taxable value of land and additions on the property. | Land | Improvement |
|---|---|---|---|---|
| 2024 | $2,120 | $309,050 | $48,000 | $261,050 |
| 2023 | $1,715 | $199,890 | $42,000 | $157,890 |
| 2022 | $1,715 | $199,890 | $42,000 | $157,890 |
| 2021 | $1,715 | $199,890 | $42,000 | $157,890 |
| 2020 | $639 | $149,030 | $42,000 | $107,030 |
| 2019 | $1,087 | $126,680 | $36,000 | $90,680 |
| 2018 | $1,043 | $126,680 | $36,000 | $90,680 |
| 2017 | $1,017 | $126,680 | $36,000 | $90,680 |
| 2016 | $964 | $127,140 | $42,050 | $85,090 |
| 2015 | $996 | $127,140 | $42,050 | $85,090 |
| 2014 | $996 | $127,140 | $42,050 | $85,090 |
Mortgage History
| Date | Status | Loan Amount | Loan Type |
|---|---|---|---|
| Open | $199,500 | New Conventional | |
| Closed | $199,500 | New Conventional | |
| Previous Owner | $199,500 | New Conventional | |
| Previous Owner | $79,500 | Credit Line Revolving |
Deed History
| Date | Type | Sale Price | Title Company |
|---|---|---|---|
| Warranty Deed | $285,000 | None Listed On Document | |
| Warranty Deed | $285,000 | None Listed On Document | |
| Warranty Deed | $212,500 | None Available | |
| Interfamily Deed Transfer | -- | None Available | |
| Warranty Deed | $70,000 | None Available | |
| Deed | $20,000 | -- |
Similar Homes in Concord, NC
Source: Canopy MLS (Canopy Realtor® Association)
MLS Number: 4213555
APN: 5569-08-1963-0000
- 5283 Fieldstone Dr
- 5162 Beckenham Ln
- 1930 Cold Springs Rd
- 1190 Duchess Dr
- 1112 Allman Extension
- 6475 Highway 73 E
- 1111 Skyland Dr
- 3706 Blue Bird Place
- Lot 4 Heathcliff Rd
- Lot 5 Heathcliff Rd
- Lot 2 Heathcliff Rd
- Lot 1 Heathcliff Rd
- Lot 3 Heathcliff Rd
- 4182 Heathcliff Rd
- 1638 Marmot Place
- 8044 Eagle St
- 878 Cold Springs Rd
- 1234 Wendall Ln
- 3640 Muskrat Place
- 951 Page St
