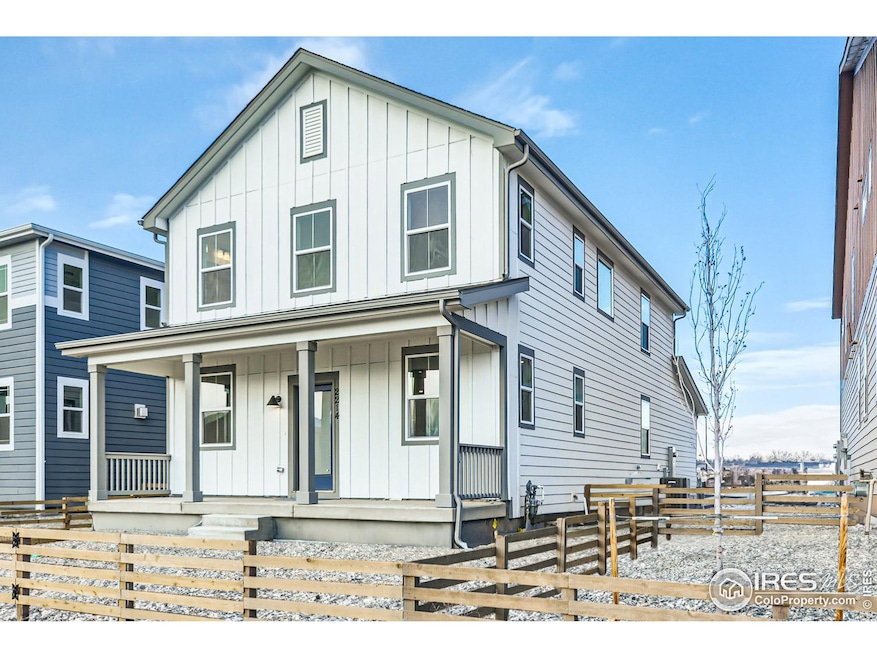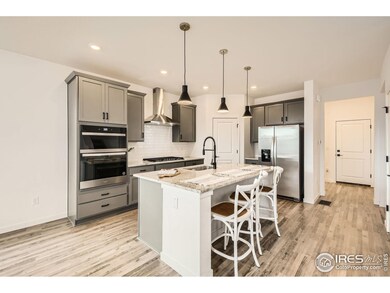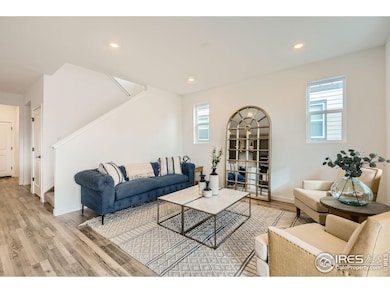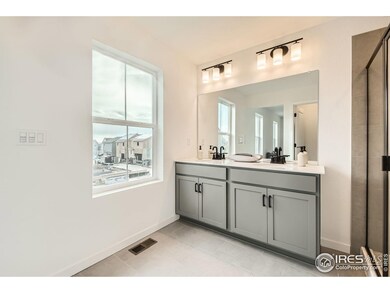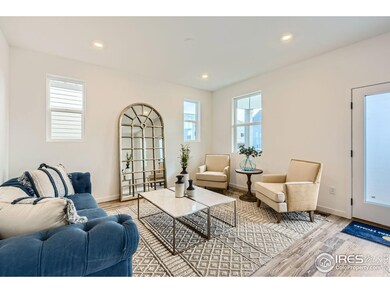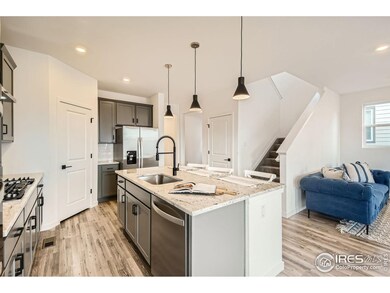
2214 Walbridge Rd Fort Collins, CO 80524
Waterfield NeighborhoodEstimated payment $3,359/month
Highlights
- New Construction
- Solar Power System
- Home Office
- Tavelli Elementary School Rated A-
- Open Floorplan
- Hiking Trails
About This Home
The Alberta floorplan is a thoughtfully designed two-story home featuring 3 spacious bedrooms and 2.5 bathrooms. With a total area of 1,849 sq. ft., this layout is ideal for families seeking comfort and functionality. The first floor includes a welcoming great room, separate dining area, and a versatile study, alongside a convenient half bath. Upstairs, you'll find the owner's suite with an attached bathroom and walk-in closet that conveniently connects to the 2nd floor laundry room, as well as two additional bedrooms with ample closet space and a shared bathroom. Enjoy the added convenience and versatility of a full, unfinished basement, perfect for extra storage, a home gym, and/or a recreation room! Last, but not least... call us today to hear about our amazing interest rate incentives!
Home Details
Home Type
- Single Family
Est. Annual Taxes
- $1,500
Year Built
- Built in 2025 | New Construction
Lot Details
- 3,728 Sq Ft Lot
- Wood Fence
- Xeriscape Landscape
- Level Lot
- Sprinkler System
HOA Fees
- $53 Monthly HOA Fees
Parking
- 2 Car Attached Garage
- Oversized Parking
- Alley Access
- Garage Door Opener
Home Design
- Wood Frame Construction
- Wood Roof
- Composition Shingle
Interior Spaces
- 1,849 Sq Ft Home
- 2-Story Property
- Open Floorplan
- Ceiling height of 9 feet or more
- Double Pane Windows
- Window Treatments
- Home Office
- Unfinished Basement
- Basement Fills Entire Space Under The House
Kitchen
- Eat-In Kitchen
- Gas Oven or Range
- Microwave
- Freezer
- Dishwasher
- Kitchen Island
- Disposal
Flooring
- Carpet
- Luxury Vinyl Tile
Bedrooms and Bathrooms
- 3 Bedrooms
- Walk-In Closet
- Primary Bathroom is a Full Bathroom
- Primary bathroom on main floor
Laundry
- Dryer
- Washer
Outdoor Features
- Patio
- Exterior Lighting
Schools
- Tavelli Elementary School
- Lincoln Middle School
- Ft Collins High School
Additional Features
- Garage doors are at least 85 inches wide
- Solar Power System
- Forced Air Heating and Cooling System
Listing and Financial Details
- Assessor Parcel Number R1675490
Community Details
Overview
- Association fees include common amenities, snow removal, management, utilities
- Built by Dream Finders Homes
- Waterfield Subdivision
Recreation
- Park
- Hiking Trails
Map
Home Values in the Area
Average Home Value in this Area
Tax History
| Year | Tax Paid | Tax Assessment Tax Assessment Total Assessment is a certain percentage of the fair market value that is determined by local assessors to be the total taxable value of land and additions on the property. | Land | Improvement |
|---|---|---|---|---|
| 2025 | $1,500 | $17,131 | $17,131 | -- |
| 2024 | $1,500 | $16,433 | $16,433 | -- |
| 2022 | $7 | $18 | $18 | -- |
| 2021 | $7 | $20 | $20 | $0 |
Property History
| Date | Event | Price | Change | Sq Ft Price |
|---|---|---|---|---|
| 03/14/2025 03/14/25 | Price Changed | $569,990 | +2.7% | $308 / Sq Ft |
| 02/20/2025 02/20/25 | For Sale | $554,990 | -- | $300 / Sq Ft |
Similar Homes in Fort Collins, CO
Source: IRES MLS
MLS Number: 1026758
APN: 87053-22-022
- 759 Star Grass Ln
- 774 May Apple Ln
- 746 Pokeweed Ln
- 746 Pokeweed Ln
- 746 Pokeweed Ln
- 746 Pokeweed Ln
- 746 Pokeweed Ln
- 746 Pokeweed Ln
- 760 May Apple Ln
- 787 May Apple Ln
- 2290 Walbridge Rd
- 746 May Apple Ln
- 745 Star Grass Ln
- 2116 Walbridge Rd
- 2126 Walbridge Rd
- 773 Star Grass Ln
- 2221 Arborwood Ln
- 2221 Arborwood Ln
- 2221 Arborwood Ln
- 2221 Arborwood Ln
