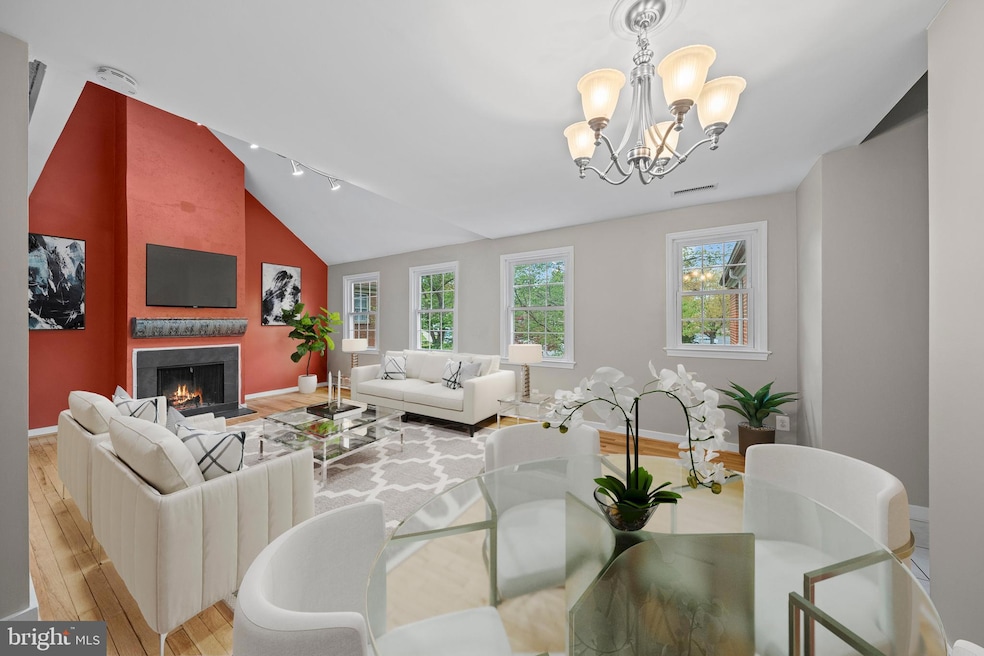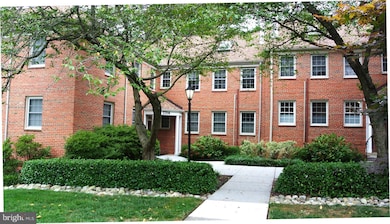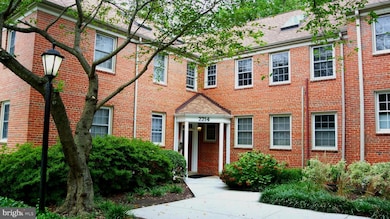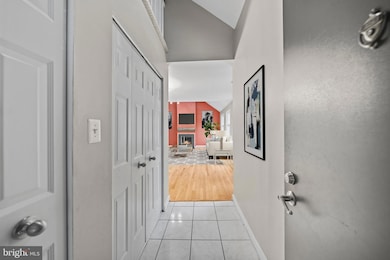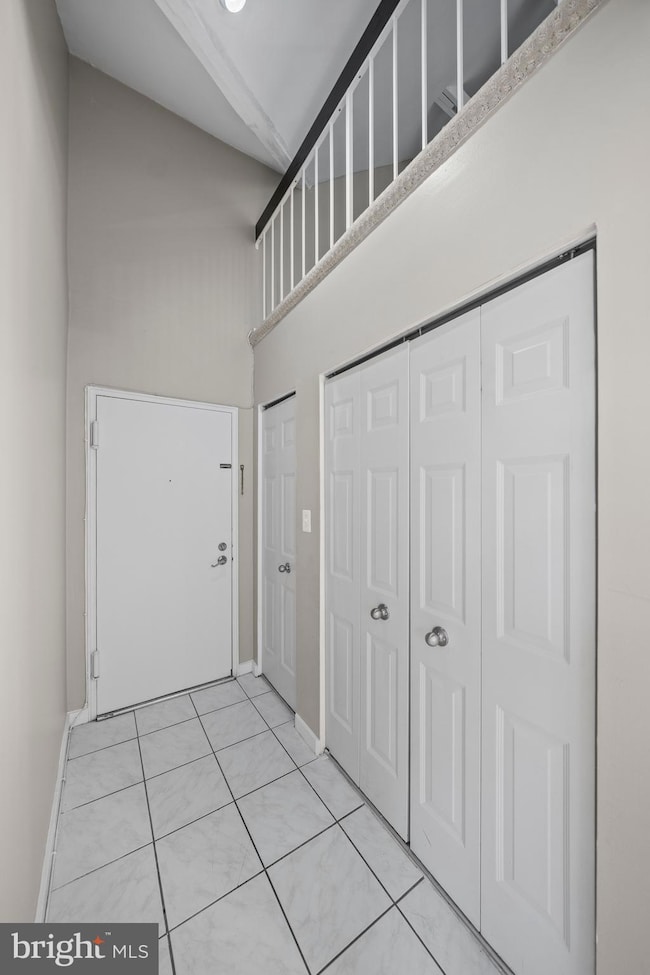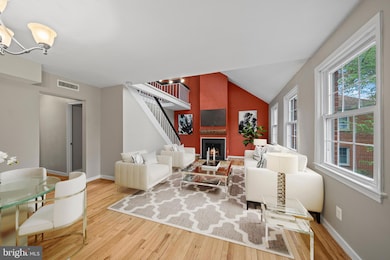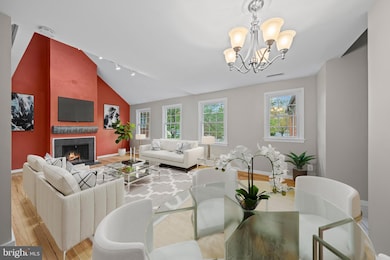
2214 Washington Ave Unit 204 Silver Spring, MD 20910
Estimated payment $3,144/month
Highlights
- 24-Hour Security
- Cathedral Ceiling
- Main Floor Bedroom
- Rock Creek Forest Elementary School Rated A
- Wood Flooring
- Garden View
About This Home
DRAMATIC 1,141 SQ. FT. 2-STORY LOFTED HOME SITUATED IN SOUGHT AFTER ROCK CREEK GARDENS. A UNIQUE COMMUNIITY WITH A PEACEFUL PARK-LIKE SETTING AND CONVENIENT TO EVERYTHING. THIS INVITING HOME IS AIRY AND DRAMATIC. THE VERSATILE TOP FLOOR CAN BE USED AS A BEDROOM, OFFICE, FAMILY ROOM OR A COMBINATION! THE DRAMATIC SKYLIT CATHEDRAL CEILING AND ARCHITECTURAL CHARACTER CONVEY A SPECIALNESS NOT OFTEN FOUND IN CONDOMINIUM HOMES. GLEAMING OAK FLRS, FULLY RENOVATED KITCHEN, PRIVATE BOSCH WASHER/DRYER AND A WOOD-BURNING FPLC., ALL CONTRIBUTE TO THE SPECIALNESS OF THIS THIS A RARE FIND. THE HOME IS TUCKED INTO A TRANQUIL COURTYARD SETTING. THERE'S A STELLAR COMMUNITY POOL. BARBEQUE PIT AND GAZEBO FOR AL FRESCO DINING. THE CONVENIENT NEIGHBORHOOD SHOPPING CENTER IS JUST 1/2 BLOCK AWAY. SHOPS, RESTAURANTS (PARKWAY DELI/DAILY DISH CAFE'), HEALTH CLUB, DRY CLEANERS AND MORE. ON BUS LINES TO METRO, DOWNTOWN SILVER SPRING AND BETHESDA. LIVE THE GOOD LIFE IN THIS SPECIAL HOME. YOU'LL BE THE ENVY OF YOUR FRIENDS!
Property Details
Home Type
- Condominium
Est. Annual Taxes
- $3,692
Year Built
- Built in 1948 | Remodeled in 2019
Lot Details
- Property is in very good condition
HOA Fees
- $609 Monthly HOA Fees
Property Views
- Garden
- Courtyard
Home Design
- Brick Exterior Construction
- Slab Foundation
- Architectural Shingle Roof
Interior Spaces
- 1,141 Sq Ft Home
- Property has 2 Levels
- Cathedral Ceiling
- Skylights
- Screen For Fireplace
- Fireplace Mantel
- Brick Fireplace
- Double Pane Windows
- Vinyl Clad Windows
- Combination Dining and Living Room
- Intercom
Kitchen
- Galley Kitchen
- Electric Oven or Range
- Microwave
- Dishwasher
- Upgraded Countertops
- Disposal
Flooring
- Wood
- Carpet
Bedrooms and Bathrooms
- 1 Full Bathroom
- Bathtub with Shower
Laundry
- Laundry in unit
- Stacked Washer and Dryer
Parking
- On-Street Parking
- Off-Street Parking
- Rented or Permit Required
Schools
- Rock Creek Forest Elementary School
- Westland Middle School
- Bethesda-Chevy Chase High School
Utilities
- Central Air
- Air Source Heat Pump
- 100 Amp Service
- 60+ Gallon Tank
- Cable TV Available
Listing and Financial Details
- Assessor Parcel Number 161301989518
Community Details
Overview
- Association fees include common area maintenance, insurance, lawn maintenance, management, pool(s), recreation facility, reserve funds, road maintenance, sewer, snow removal, trash, water
- Low-Rise Condominium
- Rock Creek Gardens Condos
- Built by Sam Eig
- Rock Creek Gardens Subdivision, Spacious 1 Br + Loft Floorplan
- Property Manager
Recreation
- Community Pool with Domestic Water
- Lap or Exercise Community Pool
Pet Policy
- Limit on the number of pets
Additional Features
- Picnic Area
- 24-Hour Security
Map
Home Values in the Area
Average Home Value in this Area
Property History
| Date | Event | Price | Change | Sq Ft Price |
|---|---|---|---|---|
| 04/19/2025 04/19/25 | For Sale | $399,000 | 0.0% | $350 / Sq Ft |
| 03/31/2021 03/31/21 | Rented | $1,995 | 0.0% | -- |
| 03/12/2021 03/12/21 | Under Contract | -- | -- | -- |
| 03/10/2021 03/10/21 | Price Changed | $1,995 | +2.3% | $2 / Sq Ft |
| 02/27/2021 02/27/21 | For Rent | $1,950 | 0.0% | -- |
| 09/28/2019 09/28/19 | Rented | $1,950 | -2.3% | -- |
| 08/18/2019 08/18/19 | For Rent | $1,995 | -- | -- |
Similar Homes in Silver Spring, MD
Source: Bright MLS
MLS Number: MDMC2163950
- 2214 Washington Ave Unit 204
- 2242 Washington Ave Unit 303
- 2215 Washington Ave Unit 202
- 2215 Washington Ave Unit 103
- 2244 Washington Ave Unit 102
- 2219 Washington Ave Unit 203
- 8510 Milford Ave
- 2202 Colston Dr Unit 2202-C
- 2402 Colston Dr Unit 204
- 1801 Primrose Rd NW
- 2406 Colston Dr Unit 202
- 8333 Grubb Rd Unit G-202
- 2208 Colston Dr Unit 303
- 8601 Sundale Dr
- 8112 W Beach Dr NW
- 2308 Peggy Ln
- 1846 Redwood Terrace NW
- 1753 Verbena St NW
- 8712 Sundale Dr
- 1708 E West Hwy
