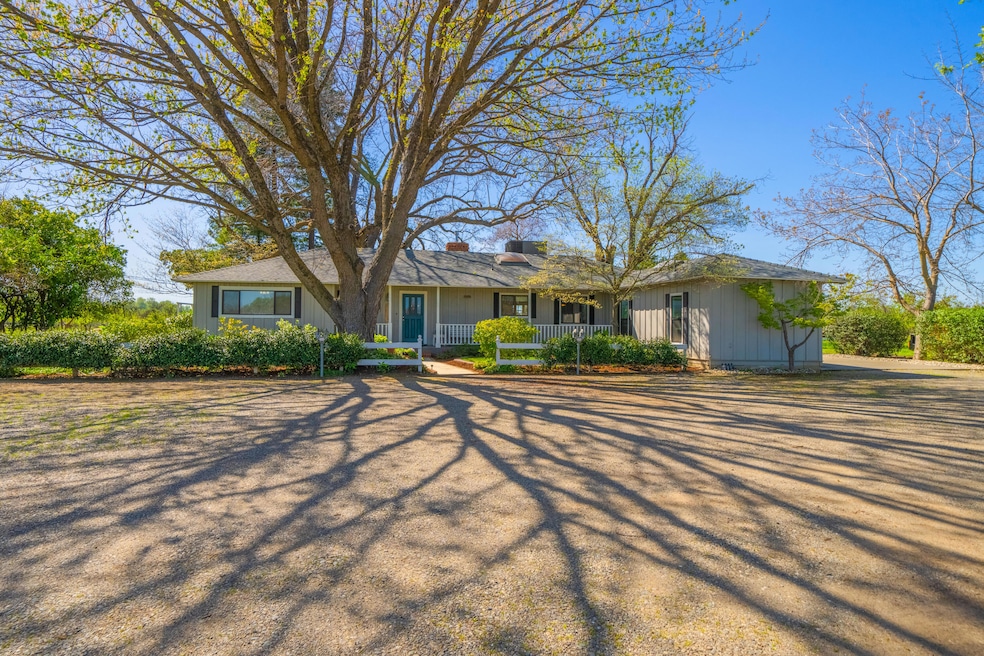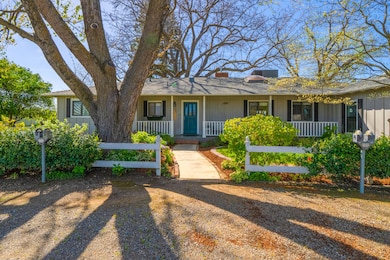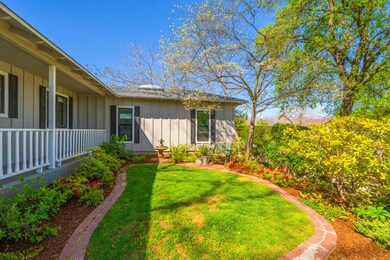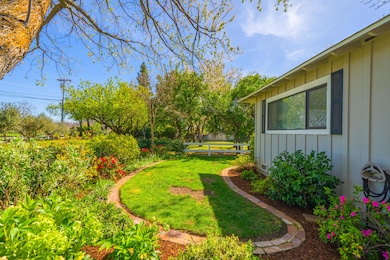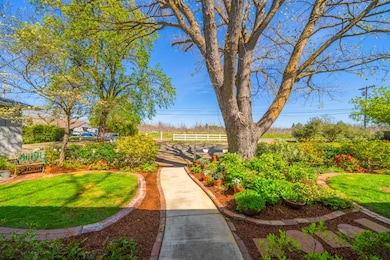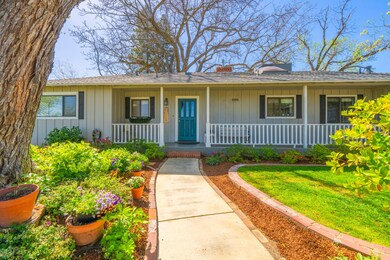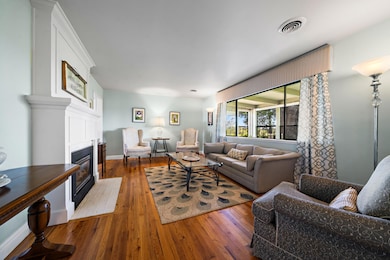
22145 Gilmore Ranch Rd Red Bluff, CA 96080
Estimated payment $2,319/month
Highlights
- RV Access or Parking
- Granite Countertops
- 1-Story Property
- Deck
- No HOA
- Forced Air Heating and Cooling System
About This Home
Charming Cottage-Style Retreat with Modern Touches! Step into storybook living with this beautifully updated 4 bedroom, 2 bathroom home, where charm and comfort meet on just under an acre of lush, landscaped grounds. Surrounded by mature shade trees and orchard views, this property is a dream for nature lovers and avid gardeners alike. Inside, you'll find a country kitchen that blends vintage character with modern convenience, a cozy living space with a gas fireplace, and an indoor laundry room for easy living. Thoughtful updates throughout bring a fresh feel while preserving the home's warm, inviting character. The clawfoot bathtub and wood floors add a touch of old-world elegance, and the enclosed porch creates the perfect space for year-round entertaining—sip coffee, host friends, or enjoy quiet evenings under the stars. An attached garage, tasteful landscaping, and peaceful surroundings make this home truly special. All this country charm is just minutes from town, the Sacramento River Discovery Park's scenic trails, and quick access to the I-5 corridor. If you've been dreaming of the perfect blend of cottage core serenity and modern updates, this is it. Welcome home.
Property Details
Home Type
- Multi-Family
Est. Annual Taxes
- $2,038
Year Built
- Built in 1950
Home Design
- Ranch Property
- Property Attached
- Raised Foundation
- Composition Roof
- Wood Siding
Interior Spaces
- 1,836 Sq Ft Home
- 1-Story Property
Kitchen
- Recirculated Exhaust Fan
- Granite Countertops
Bedrooms and Bathrooms
- 4 Bedrooms
- 2 Full Bathrooms
Parking
- Off-Street Parking
- RV Access or Parking
Utilities
- Forced Air Heating and Cooling System
- Propane
- Well
- Septic Tank
Additional Features
- Deck
- 0.97 Acre Lot
Community Details
- No Home Owners Association
Listing and Financial Details
- Assessor Parcel Number 041-310-004-000
Map
Home Values in the Area
Average Home Value in this Area
Tax History
| Year | Tax Paid | Tax Assessment Tax Assessment Total Assessment is a certain percentage of the fair market value that is determined by local assessors to be the total taxable value of land and additions on the property. | Land | Improvement |
|---|---|---|---|---|
| 2023 | $2,038 | $202,922 | $29,646 | $173,276 |
| 2022 | $2,121 | $208,269 | $29,065 | $179,204 |
| 2021 | $2,053 | $205,993 | $28,496 | $177,497 |
| 2020 | $1,817 | $177,650 | $28,204 | $149,446 |
| 2019 | $1,844 | $175,795 | $27,651 | $148,144 |
| 2018 | $1,724 | $174,634 | $27,109 | $147,525 |
| 2017 | $1,755 | $172,439 | $26,578 | $145,861 |
| 2016 | $1,655 | $170,782 | $26,057 | $144,725 |
| 2015 | $1,643 | $169,741 | $25,666 | $144,075 |
| 2014 | $1,528 | $157,451 | $25,164 | $132,287 |
Property History
| Date | Event | Price | Change | Sq Ft Price |
|---|---|---|---|---|
| 04/21/2025 04/21/25 | Pending | -- | -- | -- |
| 04/10/2025 04/10/25 | Price Changed | $384,900 | +1.3% | $210 / Sq Ft |
| 04/09/2025 04/09/25 | For Sale | $379,900 | -- | $207 / Sq Ft |
Deed History
| Date | Type | Sale Price | Title Company |
|---|---|---|---|
| Interfamily Deed Transfer | -- | -- |
Mortgage History
| Date | Status | Loan Amount | Loan Type |
|---|---|---|---|
| Closed | $205,000 | Credit Line Revolving | |
| Closed | $30,000 | Credit Line Revolving |
Similar Homes in Red Bluff, CA
Source: Shasta Association of REALTORS®
MLS Number: 25-1485
APN: 041-310-004-000
- 22050 Gilmore Ranch Rd
- 22025 Gilmore Ranch Rd
- 12900 Peach Tree Ln
- 22044 Grove Cir
- 350 Gilmore Rd
- 210 Gilmore Rd
- 265 Howell Ave
- 360 Homestead Dr
- 180 S Main St
- 180 S Main St Unit 51
- 195 Howell Ave
- 545 Homestead Dr
- 180 Sp 52 S Main St
- 130 Gilmore Rd
- 106 Gurnsey Ave
- 68 Gilmore Rd
- 655 Wernmark Dr
- 165 S Main St Unit 60
- 165 S Main St Unit 51
- 0 Lakeside Dr
