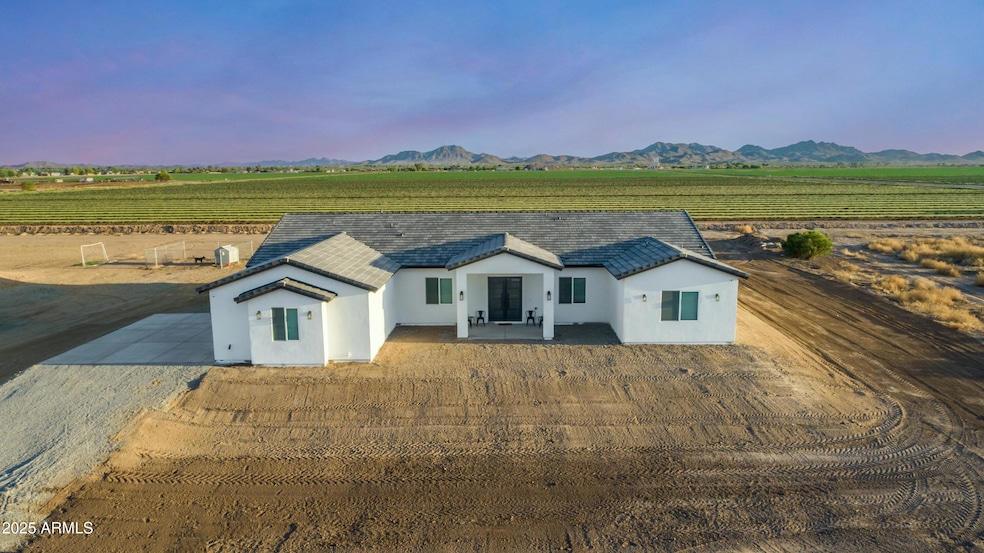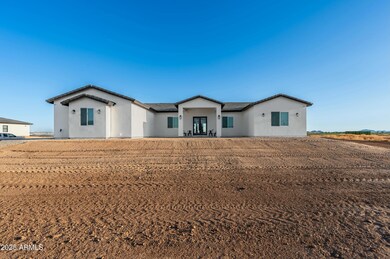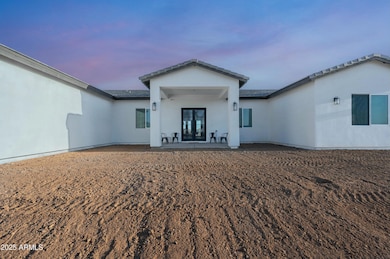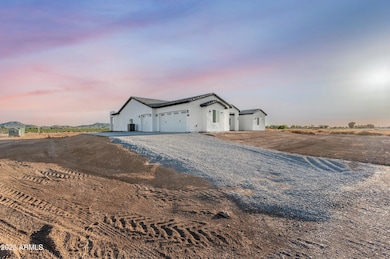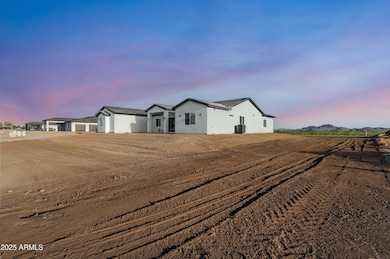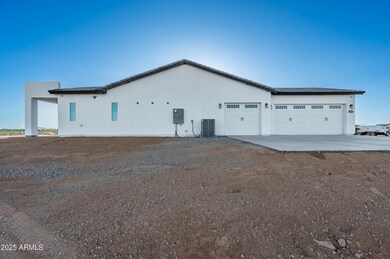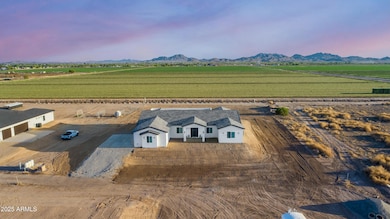
22145 W Harwell Rd Buckeye, AZ 85326
Estimated payment $5,092/month
Highlights
- Horses Allowed On Property
- 1.13 Acre Lot
- Granite Countertops
- City Lights View
- Vaulted Ceiling
- No HOA
About This Home
Discover this spacious 5-bedroom, 4-bathroom home, situated on 1 acre horse property with no HOA and irrigation rights. With 3,687 sqft of living space this property offers both comfort and functionality with a well designed open floor plan. House features a huge open floor plan with 10 foot ceilings and 10+ on vaulted areas. Open floor offers ample natural light and shutters in the right locations. The modern kitchen layout features a wall built in microwave/oven combo as well as a 36 inch cooktop, 42 inch upper cabinets, and massive Roma Quartz kitchen island, with a Farm sink that is serviced by a fully paid reverse osmosis water filtration system.
This home features a huge Double Master shower with raindrops, split bedrooms as well as two bedrooms having their own private en-suite restrooms with showers. Other key features are Private road entry, Front modern 8 foot double Iron door, 2 inch blinds in all rooms plus garage, wired 8 camera Reolink security system around house, 5 wired security motion detection flood lights, 5.1 surround system, Milgard quality windows, 400 amp electrical panel to accommodate all your power needs, Installed Tesla EV charger, 3 car garage with side access with myq application controls, Oversize Rear patio for large events, Oversize 2,000 gallon septic tank for worry free capacity, and shared well between 3 properties only. This home is perfect for families looking for space, privacy, and premium amenities. Don't miss out on this incredible opportunity!
Home Details
Home Type
- Single Family
Est. Annual Taxes
- $939
Year Built
- Built in 2024
Parking
- 3 Car Garage
- Electric Vehicle Home Charger
- Side or Rear Entrance to Parking
Property Views
- City Lights
- Mountain
Home Design
- Wood Frame Construction
- Spray Foam Insulation
- Tile Roof
- ICAT Recessed Lighting
Interior Spaces
- 3,687 Sq Ft Home
- 1-Story Property
- Vaulted Ceiling
- Ceiling Fan
- Double Pane Windows
- ENERGY STAR Qualified Windows with Low Emissivity
- Living Room with Fireplace
- Security System Owned
- Washer and Dryer Hookup
Kitchen
- Eat-In Kitchen
- Kitchen Island
- Granite Countertops
Flooring
- Carpet
- Tile
Bedrooms and Bathrooms
- 5 Bedrooms
- Primary Bathroom is a Full Bathroom
- 4 Bathrooms
- Dual Vanity Sinks in Primary Bathroom
- Bathtub With Separate Shower Stall
Schools
- Liberty Elementary School
- Buckeye Union High School
Utilities
- Ducts Professionally Air-Sealed
- Heating Available
- Shared Well
- Septic Tank
Additional Features
- 1.13 Acre Lot
- Horses Allowed On Property
Community Details
- No Home Owners Association
- Association fees include no fees
Listing and Financial Details
- Tax Lot A
- Assessor Parcel Number 400-12-008-X
Map
Home Values in the Area
Average Home Value in this Area
Tax History
| Year | Tax Paid | Tax Assessment Tax Assessment Total Assessment is a certain percentage of the fair market value that is determined by local assessors to be the total taxable value of land and additions on the property. | Land | Improvement |
|---|---|---|---|---|
| 2025 | $939 | $6,988 | $6,988 | -- |
| 2024 | $921 | $6,655 | $6,655 | -- |
| 2023 | $921 | $13,485 | $13,485 | $0 |
| 2022 | $346 | $4,609 | $4,609 | $0 |
Property History
| Date | Event | Price | Change | Sq Ft Price |
|---|---|---|---|---|
| 04/03/2025 04/03/25 | For Sale | $899,999 | 0.0% | $244 / Sq Ft |
| 04/03/2025 04/03/25 | Price Changed | $899,999 | -- | $244 / Sq Ft |
Mortgage History
| Date | Status | Loan Amount | Loan Type |
|---|---|---|---|
| Closed | $360,000 | New Conventional |
Similar Homes in the area
Source: Arizona Regional Multiple Listing Service (ARMLS)
MLS Number: 6829911
APN: 400-12-008X
- 7927 S 220th Ln
- 7721 S 220th Ln
- 7295 S 221st Ave
- 7283 S 221st Ave
- 7271 S 221st Ave
- 7259 S 221st Ave
- 22108 W Harwell Rd
- 7120 S Dean Rd Unit B
- 21717 W South Mountain Ave
- 6924 S 219th Dr
- 8503 S 217th Ave
- 9109 S 220th Dr
- 711 Beloat Rd
- 8429 S 229th Ln
- 9116 S Rainbow Rd
- 22859 W Euclid Ave
- XXX S Rainbow Rd
- 6274 S Dean Rd
- 6250 S Dean Rd
- 12121 S 214th Dr
