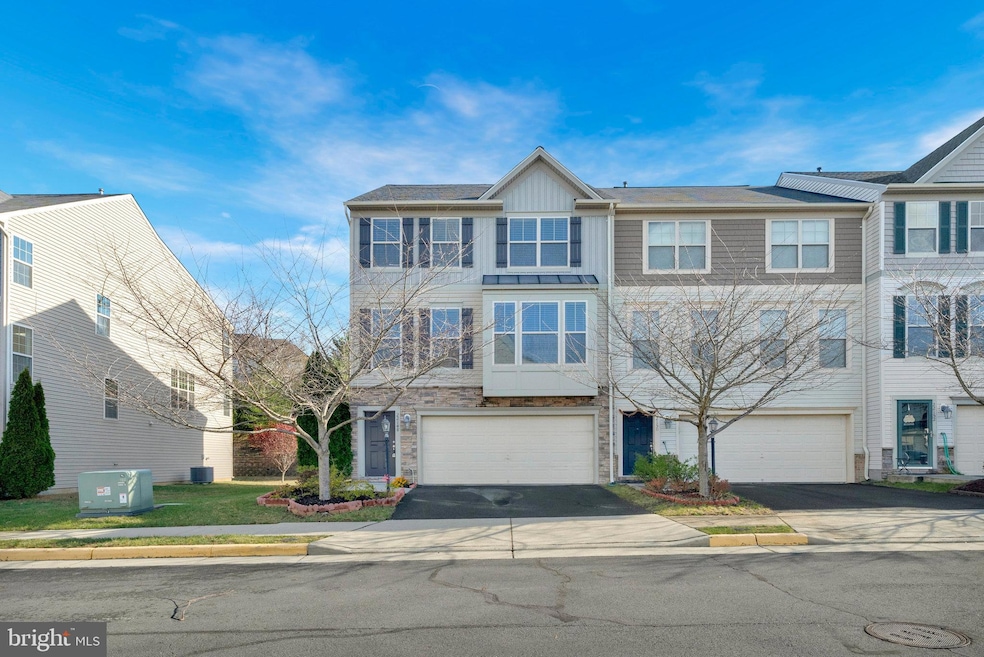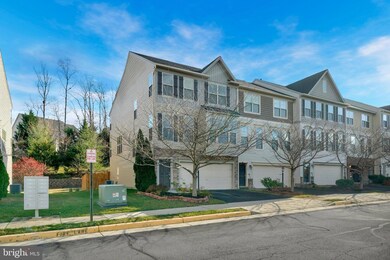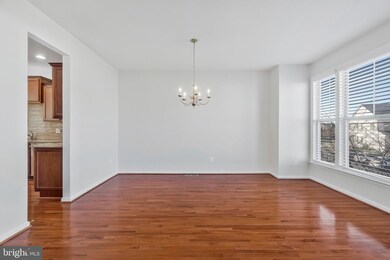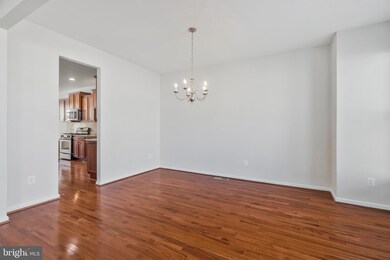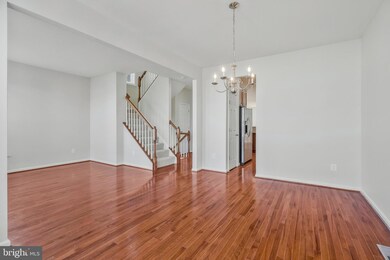
22148 Macdougall Terrace Ashburn, VA 20148
Highlights
- View of Trees or Woods
- Open Floorplan
- Private Lot
- Waxpool Elementary School Rated A
- Colonial Architecture
- Wood Flooring
About This Home
As of January 2025This stunning 4-bedroom, 3.5-bathroom end-unit townhome is the epitome of luxurious, low-maintenance living. Freshly painted with a neutral color palette, the home also features new LVP flooring in the lower level and new carpet throughout, ensuring a fresh and updated feel. Nestled in a prime location, the home is bathed in natural light and offers a peaceful, serene environment, with the added bonus of backing to trees and sitting on one of the subdivision’s best lots. The spacious interior features hardwood floors on the main level, a cozy gas fireplace, and abundant natural light that enhances the inviting atmosphere. The gourmet kitchen is a chef’s dream, equipped with stainless steel appliances, granite countertops, and ample cabinet space, perfect for cooking or entertaining guests. The large main bedroom suite is a true retreat, offering a sitting room, walk-in closets, and a spa-like bathroom designed for ultimate relaxation. The fully finished basement expands your living space with a roomy recreation area, a fourth bedroom, and a full bathroom—ideal for guests or pursuing hobbies. Step outside to enjoy a beautifully maintained deck and fenced backyard, providing privacy and the perfect setting for outdoor dining or relaxation. Additional features include a structural bump-out on all levels, a 2-car garage, ample parking, and a meticulously maintained interior. Whether you need a quiet workspace or a private retreat, this home offers both on the upper and lower levels. Top-rated schools, excellent amenities including a nearby Tot Lot and tennis courts, and proximity to the Silver Line Metro make this property even more desirable. Don’t miss the opportunity to own this exceptional home—schedule your showing today! New Microwave 2024. Roof replaced in 2020. Hot Water Heater is replaced in 2023
Townhouse Details
Home Type
- Townhome
Est. Annual Taxes
- $6,136
Year Built
- Built in 2012
Lot Details
- 3,049 Sq Ft Lot
- Backs To Open Common Area
- Northwest Facing Home
- Property is Fully Fenced
- Wood Fence
- Back Yard
- Property is in very good condition
HOA Fees
- $90 Monthly HOA Fees
Parking
- 2 Car Direct Access Garage
- 2 Driveway Spaces
- Front Facing Garage
- Garage Door Opener
Home Design
- Colonial Architecture
- Bump-Outs
- Slab Foundation
- Advanced Framing
- Architectural Shingle Roof
- Stone Siding
- Vinyl Siding
Interior Spaces
- 2,900 Sq Ft Home
- Property has 3 Levels
- Open Floorplan
- Ceiling Fan
- Recessed Lighting
- 1 Fireplace
- Window Treatments
- Window Screens
- Family Room Off Kitchen
- Views of Woods
- Attic
Kitchen
- Breakfast Area or Nook
- Electric Oven or Range
- Self-Cleaning Oven
- Stove
- Built-In Microwave
- Dishwasher
- Stainless Steel Appliances
- Kitchen Island
- Disposal
Flooring
- Wood
- Carpet
- Ceramic Tile
- Luxury Vinyl Plank Tile
Bedrooms and Bathrooms
- Walk-In Closet
Laundry
- Laundry on upper level
- Electric Dryer
- Washer
Schools
- Waxpool Elementary School
- Eagle Ridge Middle School
- Briar Woods High School
Utilities
- Forced Air Zoned Cooling and Heating System
- Vented Exhaust Fan
- Underground Utilities
- 200+ Amp Service
- 120/240V
- Natural Gas Water Heater
- Multiple Phone Lines
Listing and Financial Details
- Tax Lot 174
- Assessor Parcel Number 157386120000
Community Details
Overview
- Association fees include common area maintenance, snow removal, road maintenance, trash
- $70 Other One-Time Fees
- Alexanders Chase Homeowners Association
- Built by D R Horton Homes
- Alexanders Chase Subdivision, Bradford With 3 Lvl Extension Floorplan
Amenities
- Common Area
Recreation
- Community Playground
Pet Policy
- Dogs and Cats Allowed
Map
Home Values in the Area
Average Home Value in this Area
Property History
| Date | Event | Price | Change | Sq Ft Price |
|---|---|---|---|---|
| 01/09/2025 01/09/25 | Sold | $774,900 | 0.0% | $267 / Sq Ft |
| 12/17/2024 12/17/24 | Off Market | $774,900 | -- | -- |
| 12/15/2024 12/15/24 | Pending | -- | -- | -- |
| 12/07/2024 12/07/24 | For Sale | $774,900 | +74.1% | $267 / Sq Ft |
| 10/17/2012 10/17/12 | Sold | $445,053 | 0.0% | -- |
| 03/07/2012 03/07/12 | Pending | -- | -- | -- |
| 03/07/2012 03/07/12 | For Sale | $445,053 | -- | -- |
Tax History
| Year | Tax Paid | Tax Assessment Tax Assessment Total Assessment is a certain percentage of the fair market value that is determined by local assessors to be the total taxable value of land and additions on the property. | Land | Improvement |
|---|---|---|---|---|
| 2024 | $6,137 | $709,460 | $213,500 | $495,960 |
| 2023 | $5,697 | $651,090 | $203,500 | $447,590 |
| 2022 | $5,690 | $639,290 | $183,500 | $455,790 |
| 2021 | $5,296 | $540,370 | $163,500 | $376,870 |
| 2020 | $5,240 | $506,240 | $153,500 | $352,740 |
| 2019 | $5,158 | $493,590 | $153,500 | $340,090 |
| 2018 | $5,120 | $471,860 | $138,500 | $333,360 |
| 2017 | $5,295 | $470,650 | $138,500 | $332,150 |
| 2016 | $5,393 | $470,990 | $0 | $0 |
| 2015 | $5,469 | $343,380 | $0 | $343,380 |
| 2014 | $5,200 | $331,720 | $0 | $331,720 |
Mortgage History
| Date | Status | Loan Amount | Loan Type |
|---|---|---|---|
| Open | $619,920 | New Conventional | |
| Previous Owner | $325,000 | Stand Alone Refi Refinance Of Original Loan | |
| Previous Owner | $400,547 | New Conventional |
Deed History
| Date | Type | Sale Price | Title Company |
|---|---|---|---|
| Deed | $774,900 | First American Title Insurance | |
| Interfamily Deed Transfer | -- | None Available | |
| Special Warranty Deed | $445,053 | -- |
Similar Homes in Ashburn, VA
Source: Bright MLS
MLS Number: VALO2084872
APN: 157-38-6120
- 22278 Pinecroft Terrace
- 22281 Pinecroft Terrace
- 42801 Ridgeway Dr
- 22034 Stone Hollow Dr
- 22278 Avery Park Terrace
- 42811 Ravenglass Dr
- 42900 Ridgeway Dr
- 21994 Auction Barn Dr
- 42682 Redeemer Terrace
- 22462 Faith Terrace
- 21893 Hawksbury Terrace
- 21905 Sweet Bay Terrace
- 43197 Stillwater Terrace
- 40396 Milford Dr
- 22075 Water Run Ct
- 22391 Dolomite Hills Dr
- 42729 Pocosin Ct
- 22255 Waterberry Terrace
- 21929 Halburton Terrace
- 42754 Hollowind Ct
