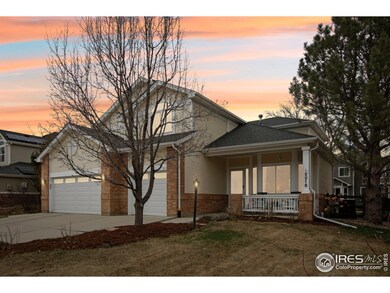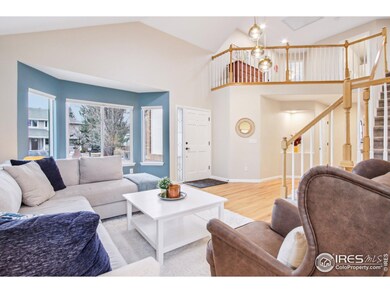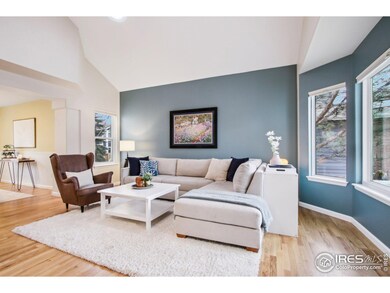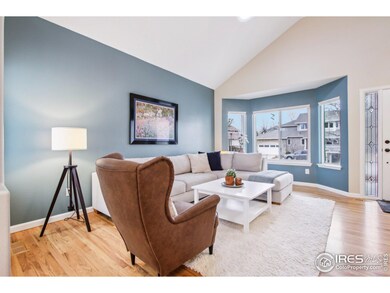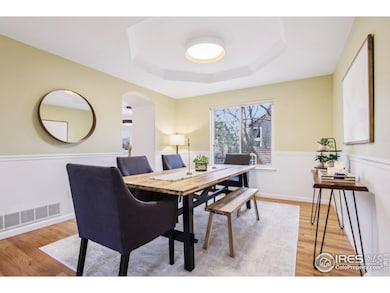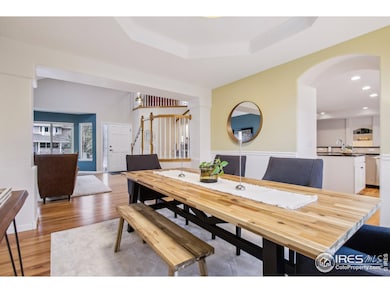
2215 Barn Swallow Dr Longmont, CO 80504
Pike NeighborhoodEstimated payment $5,446/month
Highlights
- Solar Power System
- Open Floorplan
- Cathedral Ceiling
- Niwot High School Rated A
- Deck
- Wood Flooring
About This Home
Bright & Beautiful thoughtfully upgraded- this home is perched on a quiet street in Longmont's Creekside community. Step inside to find a light-filled formal living room with soaring double-height ceilings and gleaming hardwood flooring that stretch throughout the main level. The functional layout effortlessly flows into the formal dining room and updated kitchen, which boasts granite countertops, stainless steel appliances, a center island and ample storage space. The adjoining family room is anchored by a gas fireplace and offers sliding glass door access to the covered backyard deck. Upstairs, the spacious master suite delights with a vaulted ceiling, large walk-in closet and a spa-inspired en suite bath. All bedrooms on the upper level are spacious. Even more square footage awaits in the finished basement, with a 5th bedroom and a large rec room, storage closet and 3/4 bathroom. The fenced backyard is shaded by mature trees and includes a covered deck, Solar panels added in 2022. Newer windows, hot water heater, smart t-stat, whole house fan. This one is ready to call home! You won't find a better maintained home of it's age anywhere around. Also installed EV Charger in garage in 2022.
Home Details
Home Type
- Single Family
Est. Annual Taxes
- $5,316
Year Built
- Built in 1995
Lot Details
- 6,534 Sq Ft Lot
- East Facing Home
- Fenced
- Level Lot
- Sprinkler System
HOA Fees
- $8 Monthly HOA Fees
Parking
- 3 Car Attached Garage
Home Design
- Brick Veneer
- Wood Frame Construction
- Composition Roof
Interior Spaces
- 3,224 Sq Ft Home
- 2-Story Property
- Open Floorplan
- Cathedral Ceiling
- Skylights
- Double Pane Windows
- Family Room
- Dining Room
- Recreation Room with Fireplace
- Loft
- Basement Fills Entire Space Under The House
Kitchen
- Eat-In Kitchen
- Electric Oven or Range
- Kitchen Island
Flooring
- Wood
- Carpet
- Luxury Vinyl Tile
Bedrooms and Bathrooms
- 5 Bedrooms
Laundry
- Laundry on main level
- Dryer
- Washer
Schools
- Indian Peaks Elementary School
- Sunset Middle School
- Niwot High School
Utilities
- Forced Air Heating and Cooling System
- High Speed Internet
- Cable TV Available
Additional Features
- Solar Power System
- Deck
Listing and Financial Details
- Assessor Parcel Number R0117016
Community Details
Overview
- Association fees include common amenities
- The Farm At Creekside Subdivision
Recreation
- Park
- Hiking Trails
Map
Home Values in the Area
Average Home Value in this Area
Tax History
| Year | Tax Paid | Tax Assessment Tax Assessment Total Assessment is a certain percentage of the fair market value that is determined by local assessors to be the total taxable value of land and additions on the property. | Land | Improvement |
|---|---|---|---|---|
| 2024 | $5,243 | $55,570 | $7,933 | $47,637 |
| 2023 | $5,243 | $55,570 | $11,618 | $47,637 |
| 2022 | $4,422 | $44,681 | $8,882 | $35,799 |
| 2021 | $4,479 | $45,968 | $9,138 | $36,830 |
| 2020 | $3,105 | $39,111 | $12,298 | $26,813 |
| 2019 | $3,056 | $39,111 | $12,298 | $26,813 |
| 2018 | $2,472 | $33,228 | $10,152 | $23,076 |
| 2017 | $2,439 | $36,736 | $11,224 | $25,512 |
| 2016 | $2,387 | $32,931 | $11,224 | $21,707 |
| 2015 | $3,000 | $28,457 | $6,766 | $21,691 |
| 2014 | $2,658 | $28,457 | $6,766 | $21,691 |
Property History
| Date | Event | Price | Change | Sq Ft Price |
|---|---|---|---|---|
| 03/20/2025 03/20/25 | For Sale | $895,000 | +40.9% | $278 / Sq Ft |
| 05/18/2020 05/18/20 | Off Market | $635,000 | -- | -- |
| 02/14/2020 02/14/20 | Sold | $635,000 | +1.6% | $197 / Sq Ft |
| 01/18/2020 01/18/20 | Pending | -- | -- | -- |
| 01/13/2020 01/13/20 | For Sale | $625,000 | -- | $194 / Sq Ft |
Deed History
| Date | Type | Sale Price | Title Company |
|---|---|---|---|
| Interfamily Deed Transfer | -- | Silk Abstract Co | |
| Warranty Deed | $635,000 | Land Title Guarantee | |
| Warranty Deed | $242,467 | Commonwealth Land Title | |
| Warranty Deed | $43,500 | Commonwealth Land Title Ins |
Mortgage History
| Date | Status | Loan Amount | Loan Type |
|---|---|---|---|
| Open | $508,453 | New Conventional | |
| Closed | $510,000 | New Conventional | |
| Closed | $508,000 | New Conventional | |
| Previous Owner | $99,999 | Credit Line Revolving | |
| Previous Owner | $250,000 | New Conventional | |
| Previous Owner | $50,000 | Credit Line Revolving | |
| Previous Owner | $269,500 | Unknown | |
| Previous Owner | $268,000 | Unknown | |
| Previous Owner | $20,000 | Unknown | |
| Previous Owner | $25,000 | Credit Line Revolving | |
| Previous Owner | $20,000 | Unknown | |
| Previous Owner | $243,000 | Unknown | |
| Previous Owner | $181,850 | No Value Available |
Similar Homes in Longmont, CO
Source: IRES MLS
MLS Number: 1028969
APN: 1315163-03-021
- 2215 Barn Swallow Dr
- 2116 Springs Place
- 2014 Pintail Dr
- 2111 Pintail Dr
- 2245 Ridgeview Way
- 2066 Ridgeview Way
- 2114 Summitview Dr
- 2121 Jade Way
- 1313 Jade Ln
- 1749 Foster Dr
- 1624 Foster Dr
- 1312 Jade Ln
- 1321 Onyx Cir
- 1935 Diamond Dr
- 2051 Emerald Dr
- 1315 Brookfield Dr
- 920 Neon Forest Cir
- 1529 Ashcroft Dr
- 1016 Katy Ln
- 1414 S Bowen St

