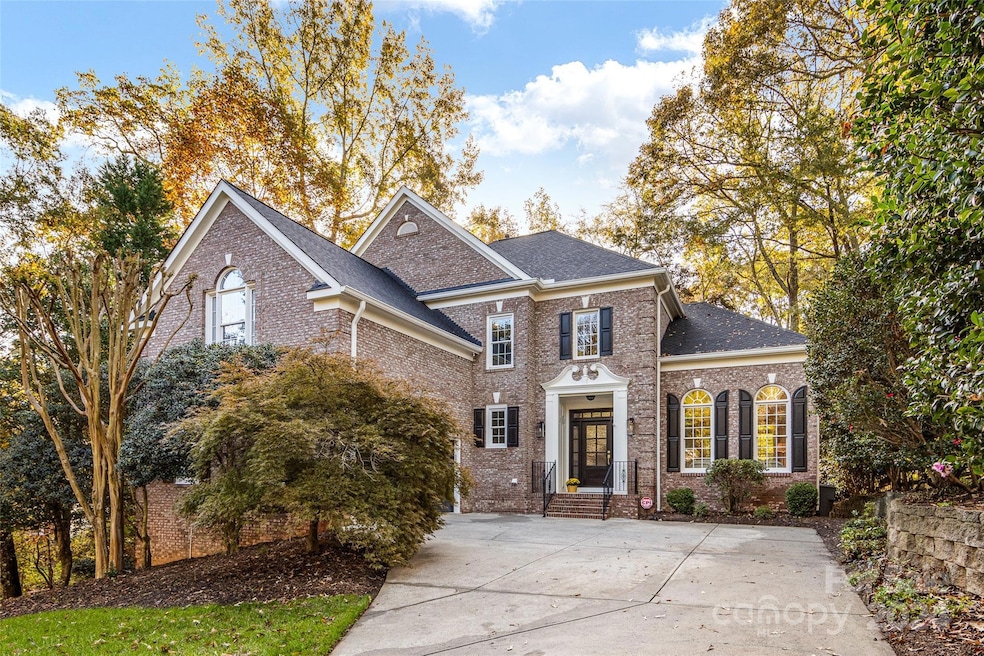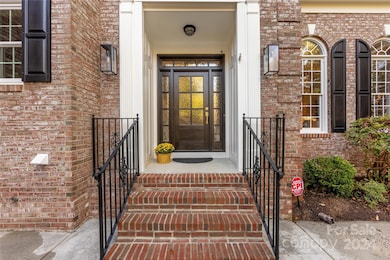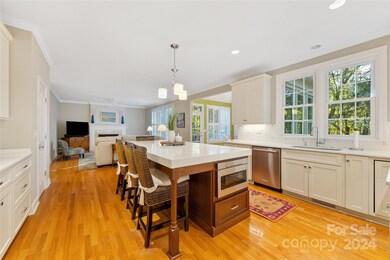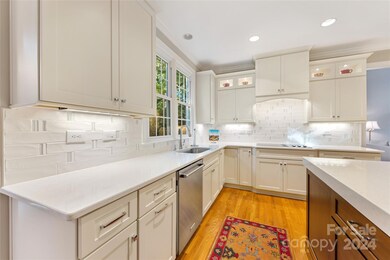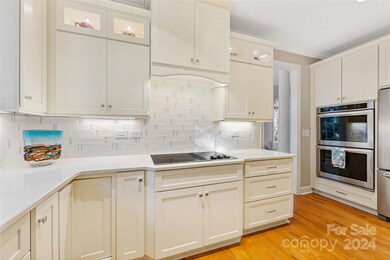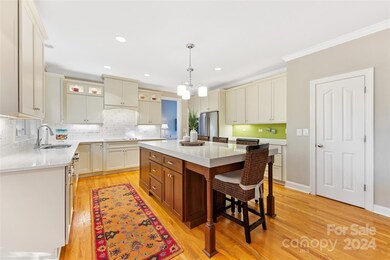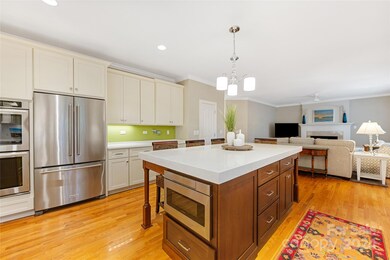
2215 Beaucatcher Ln Charlotte, NC 28270
Providence NeighborhoodHighlights
- Wooded Lot
- Transitional Architecture
- Cul-De-Sac
- Providence Spring Elementary Rated A-
- Double Oven
- 2 Car Attached Garage
About This Home
As of December 2024Nestled in a serene, tree-lined setting, this spacious 5-bedroom, 4-bathroom home offers the perfect blend of tranquility and modern living, with an open and airy floor plan. Gourmet Kitchen: The heart of the home features a large quartz island, double ovens, and plenty of cabinet space. The kitchen flows seamlessly into a bright, expansive morning room, perfect for enjoying your morning coffee while surrounded by nature. Spacious Living areas with hardwood floors throughout, create a warm, inviting atmosphere. Main-Level Guest Suite is generously sized with an ensuite bathroom, currently being used as a home office. Luxurious Primary Suite, located on the second floor, opens to a newly renovated spa-like bathroom, complete with elegant finishes and a relaxing atmosphere. Finished Walkout Basement features a 5th bedroom, additional living space, and a private office—perfect for those seeking a quiet retreat or separate area for work. New Roof 9/24, Primary Bath update 10/24
Last Agent to Sell the Property
Savvy + Co Real Estate Brokerage Email: stephanie@therrell.com License #265595
Home Details
Home Type
- Single Family
Est. Annual Taxes
- $4,715
Year Built
- Built in 1999
Lot Details
- Cul-De-Sac
- Wooded Lot
- Property is zoned N1-A
Parking
- 2 Car Attached Garage
Home Design
- Transitional Architecture
- Brick Exterior Construction
- Vinyl Siding
Interior Spaces
- 2-Story Property
- Family Room with Fireplace
- Laundry Room
Kitchen
- Double Oven
- Electric Cooktop
- Dishwasher
- Disposal
Bedrooms and Bathrooms
- 4 Full Bathrooms
Partially Finished Basement
- Walk-Out Basement
- Crawl Space
- Basement Storage
Schools
- Providence Spring Elementary School
- Crestdale Middle School
- Providence High School
Utilities
- Central Air
- Heating System Uses Natural Gas
Community Details
- Voluntary home owners association
- Providence Plantation Subdivision
Listing and Financial Details
- Assessor Parcel Number 227-121-25
Map
Home Values in the Area
Average Home Value in this Area
Property History
| Date | Event | Price | Change | Sq Ft Price |
|---|---|---|---|---|
| 12/27/2024 12/27/24 | Sold | $960,000 | -1.5% | $205 / Sq Ft |
| 11/07/2024 11/07/24 | For Sale | $975,000 | -- | $208 / Sq Ft |
Tax History
| Year | Tax Paid | Tax Assessment Tax Assessment Total Assessment is a certain percentage of the fair market value that is determined by local assessors to be the total taxable value of land and additions on the property. | Land | Improvement |
|---|---|---|---|---|
| 2023 | $4,715 | $623,800 | $145,000 | $478,800 |
| 2022 | $4,257 | $428,100 | $120,000 | $308,100 |
| 2021 | $4,246 | $428,100 | $120,000 | $308,100 |
| 2020 | $4,238 | $428,100 | $120,000 | $308,100 |
| 2019 | $4,223 | $428,100 | $120,000 | $308,100 |
| 2018 | $4,747 | $356,200 | $85,500 | $270,700 |
| 2017 | $4,674 | $356,200 | $85,500 | $270,700 |
| 2016 | $4,664 | $356,200 | $85,500 | $270,700 |
| 2015 | $4,653 | $356,200 | $85,500 | $270,700 |
| 2014 | $4,664 | $358,300 | $90,000 | $268,300 |
Mortgage History
| Date | Status | Loan Amount | Loan Type |
|---|---|---|---|
| Open | $856,000 | New Conventional | |
| Previous Owner | $283,000 | New Conventional | |
| Previous Owner | $18,000 | Stand Alone Second | |
| Previous Owner | $315,000 | Unknown | |
| Previous Owner | $300,000 | Purchase Money Mortgage | |
| Previous Owner | $170,200 | Unknown | |
| Previous Owner | $138,800 | Credit Line Revolving | |
| Previous Owner | $170,000 | No Value Available |
Deed History
| Date | Type | Sale Price | Title Company |
|---|---|---|---|
| Warranty Deed | $960,000 | None Listed On Document | |
| Warranty Deed | $475,000 | None Available | |
| Interfamily Deed Transfer | -- | -- | |
| Interfamily Deed Transfer | -- | -- | |
| Warranty Deed | $352,500 | -- |
Similar Homes in Charlotte, NC
Source: Canopy MLS (Canopy Realtor® Association)
MLS Number: 4198305
APN: 227-121-25
- 2720 Moss Spring Rd
- 3711 Davis Dr
- 2510 Tulip Hill Dr
- 3131 Arborhill Rd
- 2916 Redfield Dr
- 3302 Cole Mill Rd
- 2915 Cross Country Rd
- 2012 Galty Ln
- 2408 Houston Branch Rd
- 2217 Blue Bell Ln
- 3716 Drayton Hall Ln
- 3020 Poplar Hill Rd
- 4433 Forest Gate Ln
- 3831 Robeson Creek Dr
- 3730 Highland Castle Way
- 5723 Heirloom Crossing Ct
- 6024 Glenmore Garden Dr
- 5915 Glenmore Garden Dr
- 4703 Sagewood Park Rd
- 6423 Falls Lake Dr
