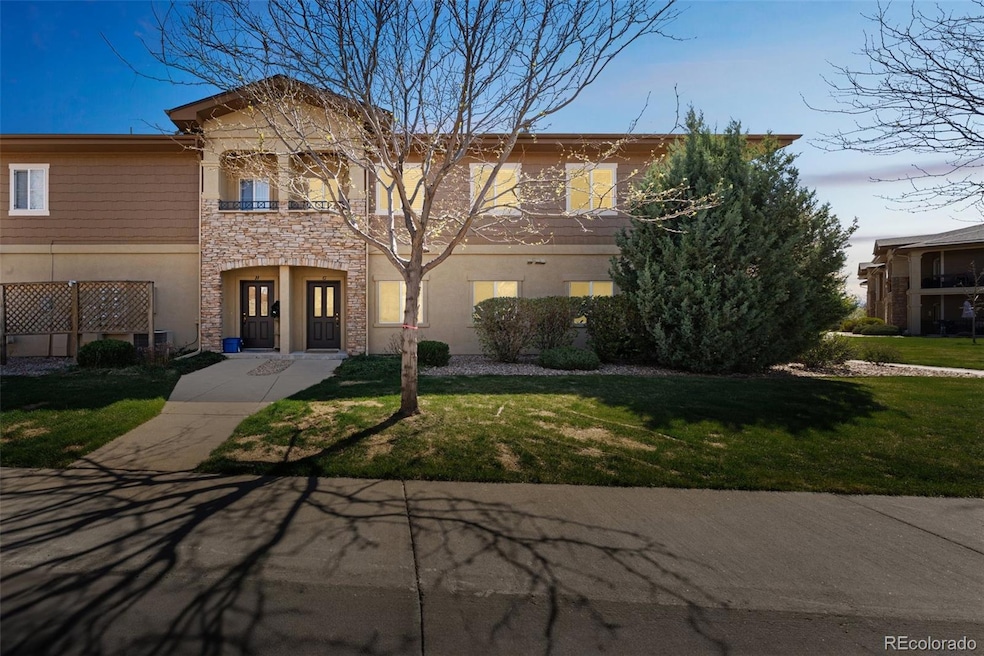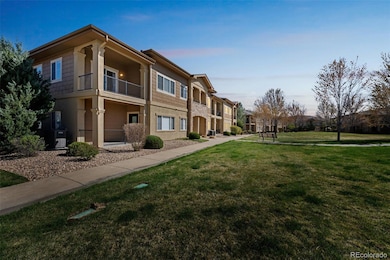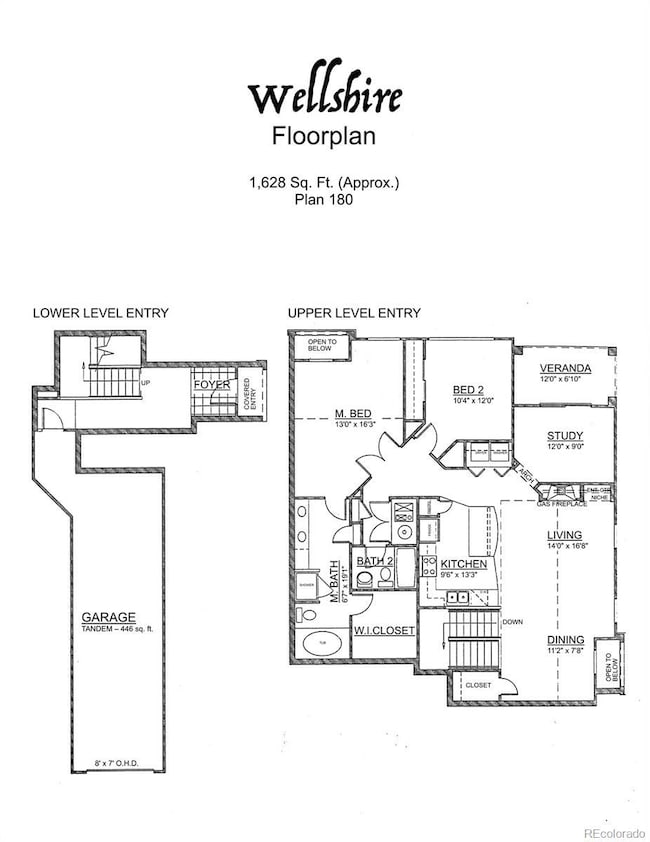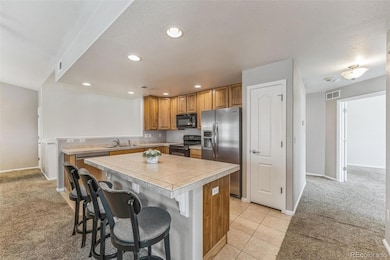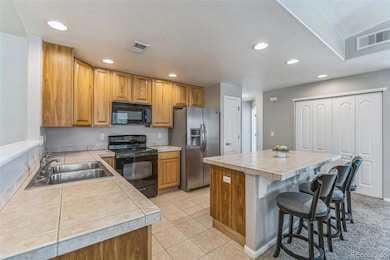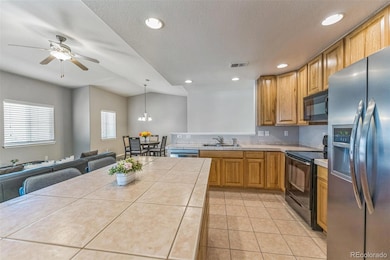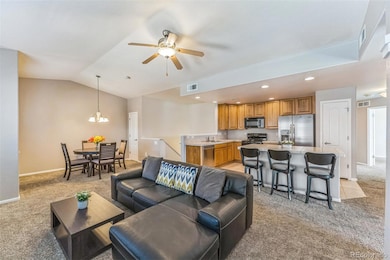
2215 Calais Dr Unit G Longmont, CO 80504
East Side NeighborhoodEstimated payment $2,918/month
Highlights
- Open Floorplan
- Wood Flooring
- 2 Car Attached Garage
- Contemporary Architecture
- Balcony
- Patio
About This Home
Welcome to this beautifully-maintained townhome, nestled in a quiet, landscaped community, and offering comfort, convenience, and style. Step inside to a bright, open-concept layout, featuring a spacious living room with a cozy fireplace and ceiling fans, perfect for relaxing or entertaining. The kitchen is well-appointed with stainless steel appliances, a breakfast bar, and ample cabinet space. The adjoining dining area is flooded with natural light, making it an entertainer's dream. The generously-sized bedrooms include a primary suite with a large walk-in closet, and a spa-like ensuite bathroom with a double vanity, walk-in shower & large bathtub. Additional features include in-unit laundry and plenty of storage throughout, as well as a study room that opens to a patio! With a 2-car attached tandem garage, and proximity to parks, trails, and local amenities, this home offers low-maintenance living without sacrificing space or comfort.
Listing Agent
Trelora Realty, Inc. Brokerage Email: coteam@trelora.com,720-410-6100
Co-Listing Agent
Trelora Realty, Inc. Brokerage Email: coteam@trelora.com,720-410-6100 License #100086060
Townhouse Details
Home Type
- Townhome
Est. Annual Taxes
- $2,424
Year Built
- Built in 2003
Lot Details
- 1 Common Wall
HOA Fees
- $322 Monthly HOA Fees
Parking
- 2 Car Attached Garage
Home Design
- Contemporary Architecture
- Frame Construction
- Composition Roof
- Wood Siding
- Stone Siding
Interior Spaces
- 1,628 Sq Ft Home
- 2-Story Property
- Open Floorplan
- Family Room with Fireplace
- Living Room
Kitchen
- Oven
- Microwave
- Dishwasher
- Kitchen Island
Flooring
- Wood
- Carpet
Bedrooms and Bathrooms
- 2 Bedrooms
- 2 Full Bathrooms
Laundry
- Dryer
- Washer
Outdoor Features
- Balcony
- Patio
Schools
- St. Vrain Community Montessori Elementary School
- Timberline Middle School
- Skyline High School
Utilities
- Forced Air Heating and Cooling System
- Heating System Uses Natural Gas
Community Details
- Sonoma Village At Ute Creek Association, Phone Number (303) 682-0098
- Sonoma Village At Ute Creek Subdivision
Listing and Financial Details
- Exclusions: Personal Property, TV, living room couch, study curtain
- Assessor Parcel Number R0507105
Map
Home Values in the Area
Average Home Value in this Area
Tax History
| Year | Tax Paid | Tax Assessment Tax Assessment Total Assessment is a certain percentage of the fair market value that is determined by local assessors to be the total taxable value of land and additions on the property. | Land | Improvement |
|---|---|---|---|---|
| 2024 | $2,391 | $25,342 | -- | $25,342 |
| 2023 | $2,391 | $25,342 | -- | $29,027 |
| 2022 | $2,400 | $24,256 | $0 | $24,256 |
| 2021 | $2,431 | $24,954 | $0 | $24,954 |
| 2020 | $2,168 | $22,322 | $0 | $22,322 |
| 2019 | $2,134 | $22,322 | $0 | $22,322 |
| 2018 | $1,845 | $19,426 | $0 | $19,426 |
| 2017 | $1,820 | $21,476 | $0 | $21,476 |
| 2016 | $1,567 | $16,390 | $0 | $16,390 |
Property History
| Date | Event | Price | Change | Sq Ft Price |
|---|---|---|---|---|
| 04/24/2025 04/24/25 | For Sale | $429,000 | +5.9% | $264 / Sq Ft |
| 11/30/2021 11/30/21 | Sold | $405,000 | -1.2% | $283 / Sq Ft |
| 10/26/2021 10/26/21 | Pending | -- | -- | -- |
| 09/30/2021 09/30/21 | Price Changed | $409,900 | -2.4% | $286 / Sq Ft |
| 09/13/2021 09/13/21 | For Sale | $419,900 | -- | $293 / Sq Ft |
Deed History
| Date | Type | Sale Price | Title Company |
|---|---|---|---|
| Warranty Deed | $405,000 | Land Title Guarantee Company | |
| Warranty Deed | $280,000 | Fidelity National Title Ins | |
| Special Warranty Deed | $199,900 | Land Title Guarantee Company |
Mortgage History
| Date | Status | Loan Amount | Loan Type |
|---|---|---|---|
| Previous Owner | $75,000 | Credit Line Revolving | |
| Previous Owner | $125,000 | New Conventional | |
| Previous Owner | $159,920 | New Conventional | |
| Closed | $39,980 | No Value Available |
Similar Homes in Longmont, CO
Source: REcolorado®
MLS Number: 7982880
APN: 1205252-17-008
- 2215 Calais Dr Unit G
- 2238 Calais Dr Unit B
- 2239 Calais Dr Unit E
- 2136 Santa fe Dr
- 2417 Calais Dr Unit G
- 2417 Calais Dr Unit B
- 2417 Calais Dr Unit D
- 2435 Calais Dr Unit A
- 2435 Calais Dr Unit H
- 2435 Calais Dr Unit I
- 1145 Wyndemere Cir
- 2000 Prestwick Ct
- 2260 Aegean Way
- 1942 Kentmere Dr
- 2353 Aral Dr
- 2432 Tyrrhenian Dr
- 1931 Rannoch Dr
- 1927 Rannoch Dr
- 2132 Boise Ct
- 1438 Coral Place
