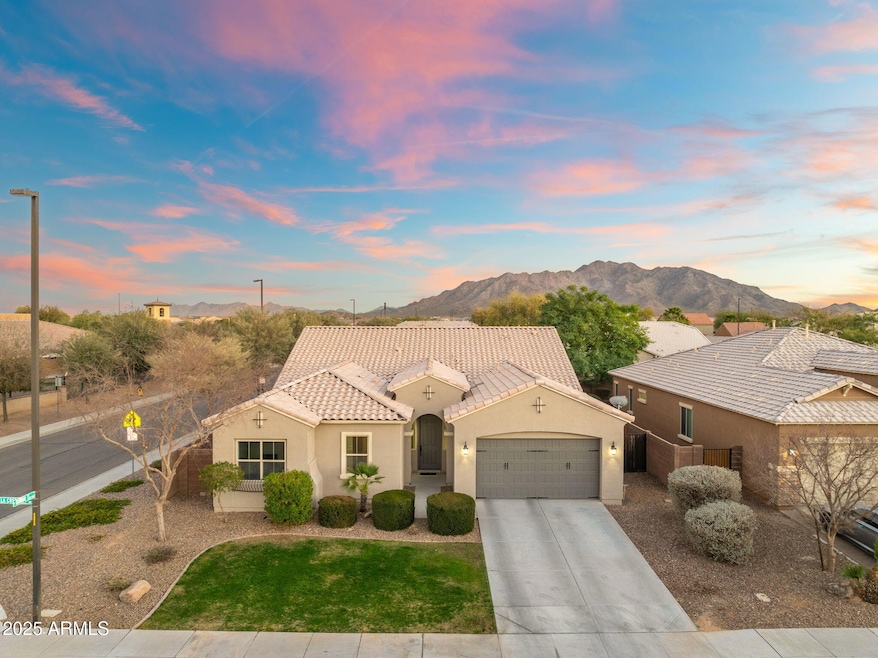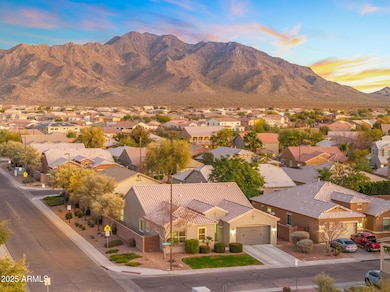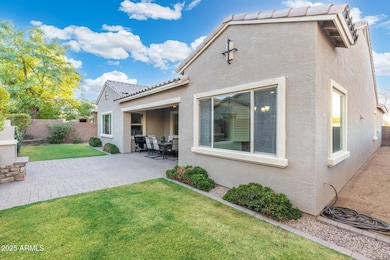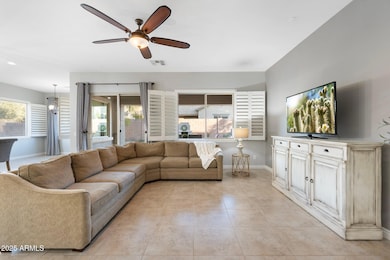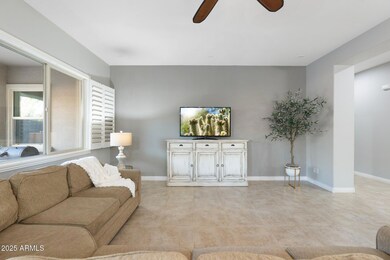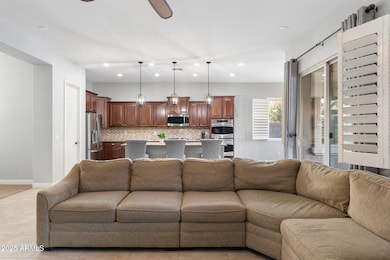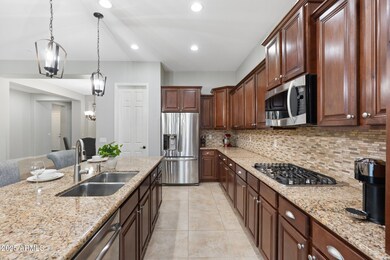
2215 E La Costa Dr Gilbert, AZ 85298
South Chandler NeighborhoodEstimated payment $4,276/month
Highlights
- Fitness Center
- Clubhouse
- Spanish Architecture
- Charlotte Patterson Elementary School Rated A
- Outdoor Fireplace
- 3-minute walk to Adora Trails Main Park
About This Home
BETTER THAN NEW! This impeccably upgraded home in Adora Trails is a true gem! Featuring a FRESHLY PAINTED INTERIOR 2024, elegant custom moulding, and soaring 10' CEILINGS complete with an OPEN CONCEPT SPLIT FLOOR PLAN.
Your dream kitchen awaits complete with GRANITE countertops, oversized island, breakfast bar, gas cooktop, SPACIOUS walk-in pantry, built-in DUAL OVENS, as well as an eat in kitchen and formal dining room. Step into the primary suite with spa-like bath with dual sinks, oversized WALK-IN SHOWER, and a large WALK-IN CLOSET.
Enjoy your new fully customized backyard with stunning pavers, custom backyard lighting, and lush landscaping. The wood-burning fireplace sets the ambiance paired with built-in surround sound speakers and upgraded exterior lighting (2023).
Located in the sought-after Adora Trails community, this home provides access to incredible amenities, including a 7,000-square-foot clubhouse and fitness center, a resort-style heated pool, a splash pad, pickleball and basketball courts, soccer fields, playgrounds, scenic walking and biking trails, and a catch-and-release fishing pond.
Just minutes from Fry's Marketplace, dining, and major shopping at San Tan Village. With top-rated Charlotte Patterson Elementary School within the community and easy access to highways, grocery stores, and entertainment, this home is the perfect combination of luxury, convenience, and resort-style living in one of Gilbert's most desirable neighborhoods!
Home Details
Home Type
- Single Family
Est. Annual Taxes
- $2,794
Year Built
- Built in 2013
Lot Details
- 7,693 Sq Ft Lot
- Block Wall Fence
- Corner Lot
- Front and Back Yard Sprinklers
- Sprinklers on Timer
- Private Yard
HOA Fees
- $108 Monthly HOA Fees
Parking
- 4 Open Parking Spaces
- 2 Car Garage
- Oversized Parking
- Unassigned Parking
Home Design
- Spanish Architecture
- Wood Frame Construction
- Spray Foam Insulation
- Tile Roof
- Stucco
Interior Spaces
- 2,878 Sq Ft Home
- 1-Story Property
- Ceiling height of 9 feet or more
- 1 Fireplace
- ENERGY STAR Qualified Windows
- Vinyl Clad Windows
Kitchen
- Eat-In Kitchen
- Breakfast Bar
- Gas Cooktop
- Built-In Microwave
- Kitchen Island
- Granite Countertops
Flooring
- Carpet
- Tile
Bedrooms and Bathrooms
- 5 Bedrooms
- 3 Bathrooms
- Dual Vanity Sinks in Primary Bathroom
- Easy To Use Faucet Levers
Accessible Home Design
- Accessible Hallway
- Doors with lever handles
- Doors are 32 inches wide or more
Outdoor Features
- Outdoor Fireplace
Schools
- Charlotte Patterson Elementary School
- Willie & Coy Payne Jr. High Middle School
- Basha High School
Utilities
- Cooling System Updated in 2024
- Cooling Available
- Zoned Heating
- Heating System Uses Natural Gas
- Water Softener
- High Speed Internet
- Cable TV Available
Listing and Financial Details
- Tax Lot 81
- Assessor Parcel Number 304-85-175
Community Details
Overview
- Association fees include ground maintenance, (see remarks)
- Aam Association, Phone Number (602) 957-9191
- Built by Taylor Morrison
- Mountainwood Parcel D Subdivision, Bradshaw Model Floorplan
Amenities
- Clubhouse
- Recreation Room
Recreation
- Community Playground
- Fitness Center
- Heated Community Pool
- Community Spa
- Bike Trail
Map
Home Values in the Area
Average Home Value in this Area
Tax History
| Year | Tax Paid | Tax Assessment Tax Assessment Total Assessment is a certain percentage of the fair market value that is determined by local assessors to be the total taxable value of land and additions on the property. | Land | Improvement |
|---|---|---|---|---|
| 2025 | $2,794 | $35,630 | -- | -- |
| 2024 | $2,725 | $33,933 | -- | -- |
| 2023 | $2,725 | $50,300 | $10,060 | $40,240 |
| 2022 | $2,624 | $36,820 | $7,360 | $29,460 |
| 2021 | $2,743 | $34,480 | $6,890 | $27,590 |
| 2020 | $2,726 | $32,610 | $6,520 | $26,090 |
| 2019 | $2,623 | $30,310 | $6,060 | $24,250 |
| 2018 | $2,536 | $28,580 | $5,710 | $22,870 |
| 2017 | $2,379 | $28,300 | $5,660 | $22,640 |
| 2016 | $2,254 | $28,960 | $5,790 | $23,170 |
| 2015 | $2,225 | $27,060 | $5,410 | $21,650 |
Property History
| Date | Event | Price | Change | Sq Ft Price |
|---|---|---|---|---|
| 03/26/2025 03/26/25 | Price Changed | $705,000 | -2.8% | $245 / Sq Ft |
| 02/27/2025 02/27/25 | For Sale | $725,000 | -- | $252 / Sq Ft |
Deed History
| Date | Type | Sale Price | Title Company |
|---|---|---|---|
| Special Warranty Deed | $303,741 | First American Title Ins Co | |
| Special Warranty Deed | -- | First American Title Ins Co |
Mortgage History
| Date | Status | Loan Amount | Loan Type |
|---|---|---|---|
| Open | $273,366 | New Conventional |
Similar Homes in the area
Source: Arizona Regional Multiple Listing Service (ARMLS)
MLS Number: 6827198
APN: 304-85-175
- 2247 E Indian Wells Dr
- 2297 E Mews Rd
- 2072 E Blackhawk Ct
- 2199 E Gillcrest Rd
- 2169 E Gillcrest Rd
- 7337 S Debra Dr
- 1988 E Blackhawk Dr
- 1960 E Blackhawk Dr
- 2404 E Gillcrest Rd
- 1925 E La Costa Dr
- 2238 E Saddlebrook Rd
- 2254 E Tomahawk Dr
- 2299 E Saddlebrook Rd
- 1899 E Everglade Ln
- 2070 E Saddlebrook Ct
- 2425 E Flintlock Dr
- 2009 E Lindrick Dr
- 2036 E Stacey Rd
- 2456 E Lindrick Dr
- 2480 E Haymore St
