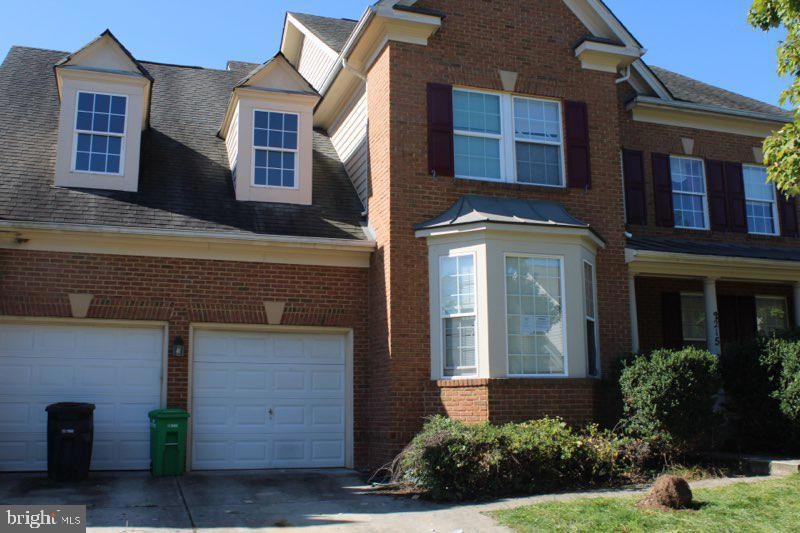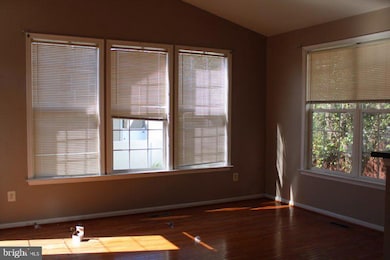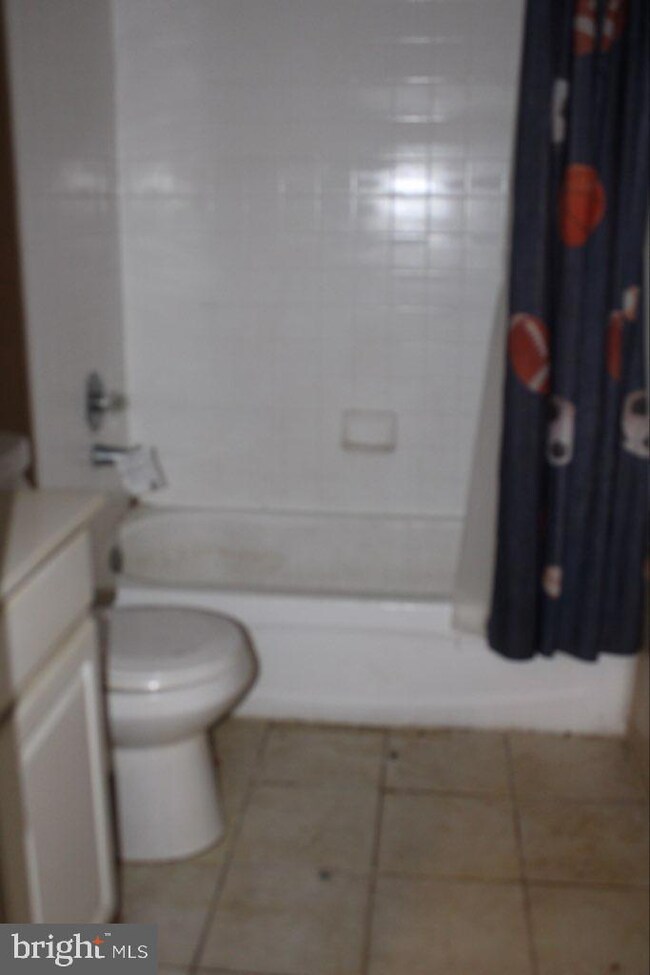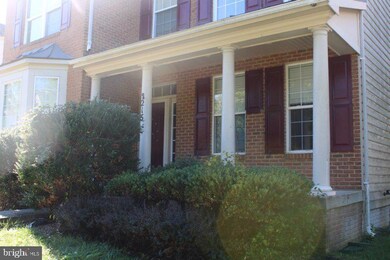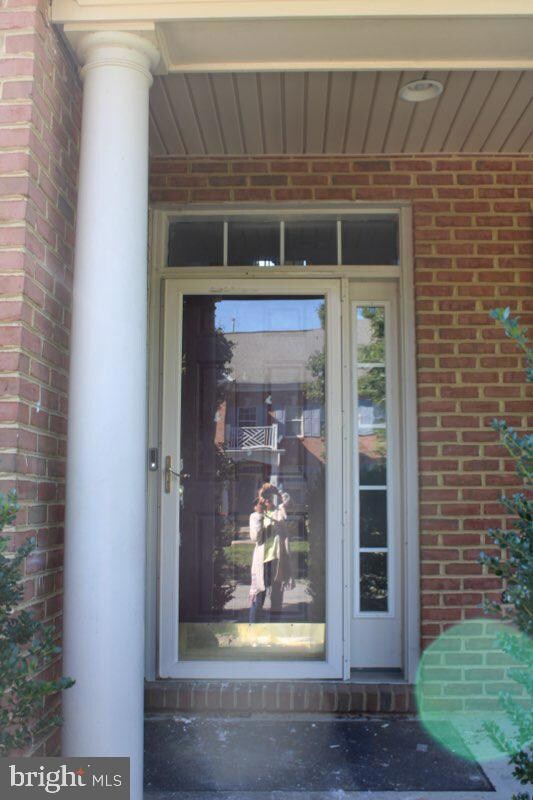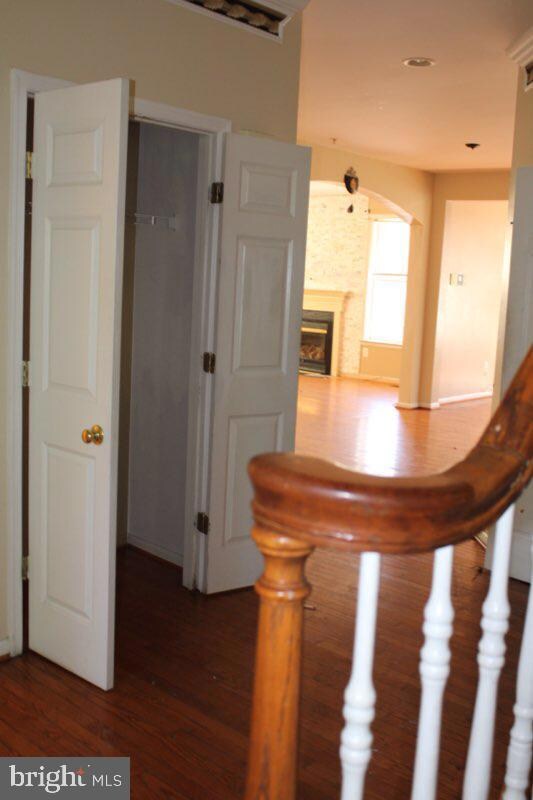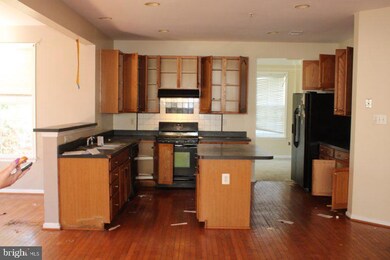
2215 Herring Creek Dr Accokeek, MD 20607
Highlights
- Colonial Architecture
- 2 Car Attached Garage
- Central Air
- Wood Flooring
- Kitchen Island
- Heat Pump System
About This Home
As of February 2025Unlock the Potential of This Greens Piscataway Gem!
Nestled in the sought-after Glassford Village South, this two-story home built in 2004 offers a fantastic opportunity to create your dream space. With over 2,636 finished square feet, this property boasts a spacious layout that includes four bedrooms, two full baths, and one-half bath—ideal for accommodating family and guests.
Enjoy cozy evenings by the fireplace, extra living space in the finished basement, and outdoor fun in the fenced yard. The attached two-car garage provides ample parking and storage.
This REO property needs some major TLC but offers endless potential for the savvy buyer. Whether you're a homeowner looking to customize or an investor seeking your next project, this home is your blank canvas. Don't miss the chance to live in this great community. Schedule your tour today!
BEING SOLD AS IS!
Home Details
Home Type
- Single Family
Est. Annual Taxes
- $7,202
Year Built
- Built in 2004
Lot Details
- 6,988 Sq Ft Lot
- Property is zoned LCD
HOA Fees
- $75 Monthly HOA Fees
Parking
- 2 Car Attached Garage
- 2 Driveway Spaces
- Front Facing Garage
Home Design
- Colonial Architecture
- Fixer Upper
- Unfinished Walls
- Frame Construction
- Architectural Shingle Roof
Interior Spaces
- Property has 2 Levels
- Electric Fireplace
- Wood Flooring
- Basement Fills Entire Space Under The House
Kitchen
- Stove
- Microwave
- Dishwasher
- Kitchen Island
- Disposal
Bedrooms and Bathrooms
- 4 Main Level Bedrooms
Laundry
- Laundry on main level
- Dryer
- Washer
Schools
- Accokeek Academy Elementary And Middle School
- Gwynn Park High School
Utilities
- Central Air
- Cooling System Utilizes Natural Gas
- Heat Pump System
- Natural Gas Water Heater
- Municipal Trash
Community Details
- Association fees include common area maintenance
Listing and Financial Details
- Tax Lot 8
- Assessor Parcel Number 17053446465
Map
Home Values in the Area
Average Home Value in this Area
Property History
| Date | Event | Price | Change | Sq Ft Price |
|---|---|---|---|---|
| 02/14/2025 02/14/25 | Sold | $495,000 | +1.0% | $166 / Sq Ft |
| 12/19/2024 12/19/24 | Pending | -- | -- | -- |
| 12/04/2024 12/04/24 | For Sale | $489,900 | -- | $165 / Sq Ft |
Tax History
| Year | Tax Paid | Tax Assessment Tax Assessment Total Assessment is a certain percentage of the fair market value that is determined by local assessors to be the total taxable value of land and additions on the property. | Land | Improvement |
|---|---|---|---|---|
| 2024 | $7,622 | $484,700 | $125,500 | $359,200 |
| 2023 | $7,212 | $457,133 | $0 | $0 |
| 2022 | $6,802 | $429,567 | $0 | $0 |
| 2021 | $6,392 | $402,000 | $100,200 | $301,800 |
| 2020 | $6,160 | $386,367 | $0 | $0 |
| 2019 | $5,928 | $370,733 | $0 | $0 |
| 2018 | $5,695 | $355,100 | $100,200 | $254,900 |
| 2017 | $5,625 | $350,333 | $0 | $0 |
| 2016 | -- | $345,567 | $0 | $0 |
| 2015 | $6,623 | $340,800 | $0 | $0 |
| 2014 | $6,623 | $340,800 | $0 | $0 |
Mortgage History
| Date | Status | Loan Amount | Loan Type |
|---|---|---|---|
| Previous Owner | $480,150 | New Conventional | |
| Previous Owner | $91,500 | Credit Line Revolving | |
| Previous Owner | $431,000 | Adjustable Rate Mortgage/ARM | |
| Previous Owner | $421,668 | Adjustable Rate Mortgage/ARM |
Deed History
| Date | Type | Sale Price | Title Company |
|---|---|---|---|
| Deed | $495,000 | Momentum Title |
Similar Homes in the area
Source: Bright MLS
MLS Number: MDPG2134734
APN: 05-3446465
- 2509 Brandy Ln
- 1605 Saint James Rd
- 14005 Livingston Rd
- 2207 Floral Park Rd
- 2402 Baileys Pond Rd
- 14800 Saint Matthew Way
- 14311 Livingston Rd
- 2601 Saint Marys View Rd
- 14421 Lusby Ridge Rd
- 2808 Saint Marys View Rd
- 14013 Wheel Wright Place
- 13602 Taylor Cir
- 14004 Wheel Wright Place
- 1309 Saint James Rd
- 1410 Farmington Rd E
- 14923 Schall Rd
- 1400 Farmington Rd E
- 13209 Chalfont Ave
- 14909 Berry Rd
- 3304 Saint Marys View Rd
