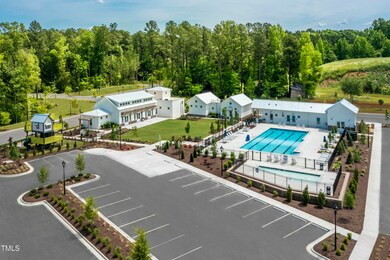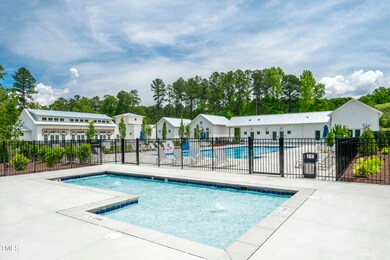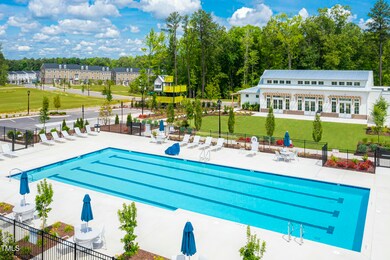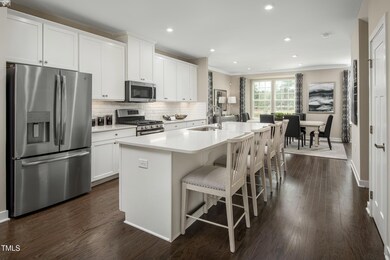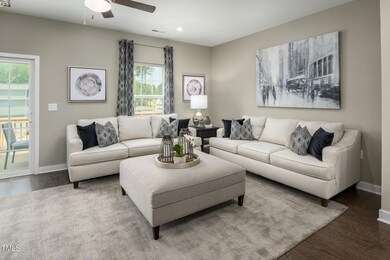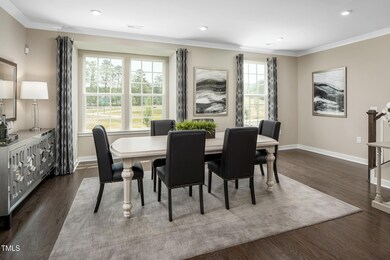
2215 Pitchfork Ln Durham, NC 27713
Estimated payment $3,732/month
Highlights
- Fitness Center
- Clubhouse
- Transitional Architecture
- New Construction
- Deck
- High Ceiling
About This Home
751 South is a picturesque community with resort-style amenities, 2-car garages & walkable to future retail near Southpoint, UNC & Duke. At 751 South you can design your new home with the features you want. Plus, everything you need is included in the base price! All floorplans include quartz countertops, white cabinets & stainless-steel appliances. Plus, nothing beats the 8 x 22 ft. deck, standard on all of our homes! Schedule your visit today, opportunities are limited! *Base price listed does not include lot premiums or upgraded finishes, home is not yet under construction, photos are for demonstration purposes only and are of a staged model.
Townhouse Details
Home Type
- Townhome
Year Built
- Built in 2025 | New Construction
Lot Details
- 1,307 Sq Ft Lot
- Landscaped
HOA Fees
- $250 Monthly HOA Fees
Parking
- 2 Car Attached Garage
- Garage Door Opener
Home Design
- Home is estimated to be completed on 6/15/25
- Transitional Architecture
- Slab Foundation
- Architectural Shingle Roof
- Low Volatile Organic Compounds (VOC) Products or Finishes
Interior Spaces
- 2,237 Sq Ft Home
- 3-Story Property
- High Ceiling
- Pull Down Stairs to Attic
- Quartz Countertops
Flooring
- Carpet
- Luxury Vinyl Tile
Bedrooms and Bathrooms
- 4 Bedrooms
- Walk-in Shower
Laundry
- Laundry Room
- Laundry on upper level
Schools
- Lyons Farm Elementary School
- Githens Middle School
- Jordan High School
Utilities
- Zoned Heating and Cooling
- Heating System Uses Natural Gas
Additional Features
- No or Low VOC Paint or Finish
- Deck
Listing and Financial Details
- Home warranty included in the sale of the property
- Assessor Parcel Number 18
Community Details
Overview
- Association fees include ground maintenance
- Cas Community Ass. Management Association, Phone Number (910) 295-3791
- Built by Ryan Homes
- 751 South Subdivision, Schubert Floorplan
- Maintained Community
Amenities
- Clubhouse
Recreation
- Community Playground
- Fitness Center
- Community Pool
Map
Home Values in the Area
Average Home Value in this Area
Property History
| Date | Event | Price | Change | Sq Ft Price |
|---|---|---|---|---|
| 01/28/2025 01/28/25 | Price Changed | $529,990 | +17.8% | $237 / Sq Ft |
| 01/17/2025 01/17/25 | Price Changed | $449,990 | -6.2% | $201 / Sq Ft |
| 01/17/2025 01/17/25 | Pending | -- | -- | -- |
| 11/20/2024 11/20/24 | For Sale | $479,985 | -- | $215 / Sq Ft |
Similar Homes in Durham, NC
Source: Doorify MLS
MLS Number: 10064220
- 2103 Pitchfork Ln
- 2209 Pitchfork Ln
- 2215 Pitchfork Ln
- 2303 Pitchfork Ln
- 209 Intern Way
- 1210 Tannin Dr
- 1215 Bradburn Dr
- 206 Collegiate Cir
- 1414 Excelsior Grand Ave
- 1005 Whistler St
- 500 Trilith Place
- 139 Callowhill Ln
- 113 Callowhill Ln
- 1020 Kentlands Dr
- 215 Graduate Ct
- 818 Saint Charles St
- 1029 Whitehall Cir
- 210 Colvard Farms Rd
- 809 Saint Charles St
- 132 Edward Booth Ln

