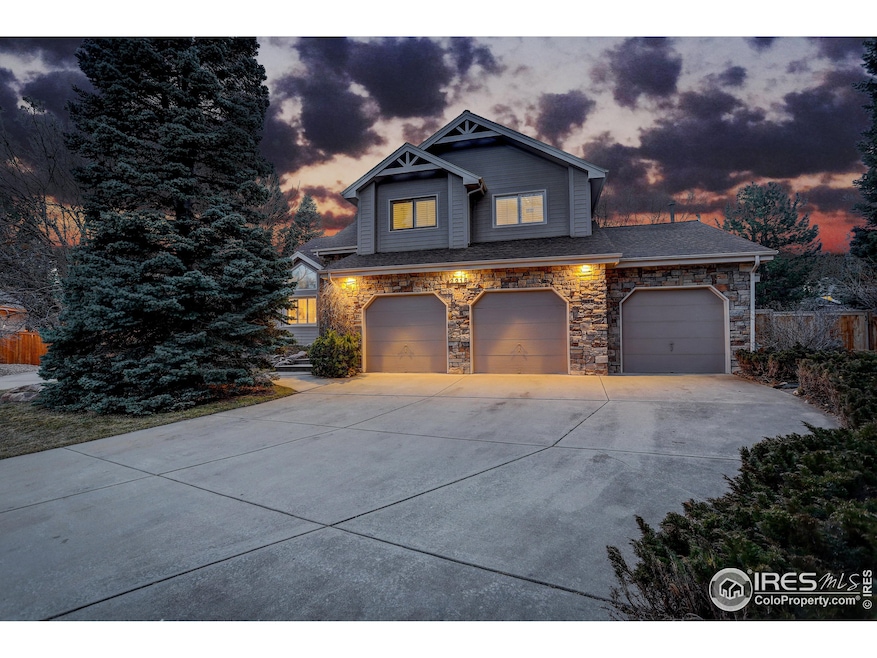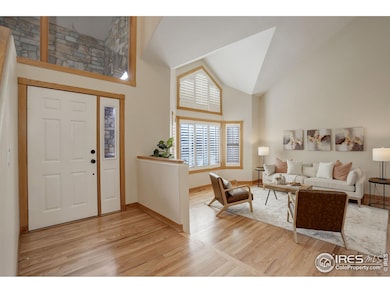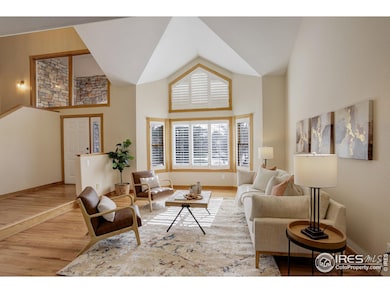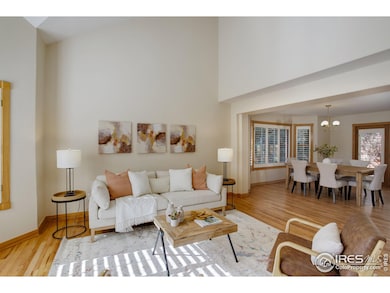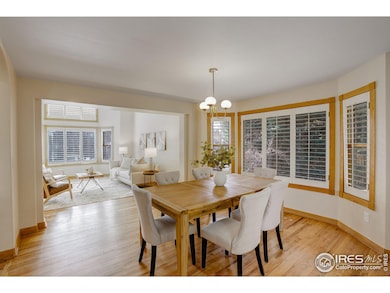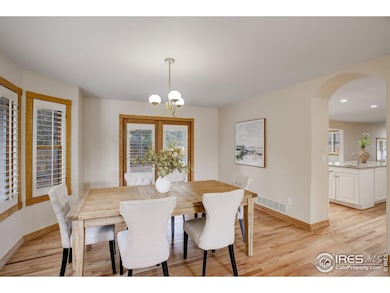
2215 Spotswood Place Boulder, CO 80304
North Boulder NeighborhoodEstimated payment $16,331/month
Highlights
- 0.47 Acre Lot
- Open Floorplan
- Deck
- Crest View Elementary School Rated A-
- Fireplace in Primary Bedroom
- Contemporary Architecture
About This Home
Nestled at the end of a cul-de-sac, in the friendly North Boulder neighborhood of Wellington Gardens, this timeless property commands a sense of warmth and sophistication. The foyer welcomes you with its soaring ceilings and newly refinished hardwood floors that gleam throughout the main level of this stately home. The open-concept layout seamlessly connects the living, dining, and kitchen areas, providing an ideal setting for both intimate gatherings and grand entertaining. The gourmet kitchen seamlessly blends modern convenience with classic design. New appliances, including an induction stove, double oven, and a spacious island, make this space a haven for culinary enthusiasts and chefs. Adjacent is a charming breakfast nook, bathed in natural light, offering a delightful spot to start the day as you look out onto the new deck and spacious backyard that is fully enclosed for pets & outdoor activities. A warm, wood-burning fireplace invites relaxation in the family room. The home office is secluded, quiet, and outfitted with built-ins. Upstairs, the primary suite is the essence of luxury; boasting tall ceilings, a 2 sided fireplace, and a spa-like bathroom, with a soaking tub and huge shower. Three upstairs secondary bedrooms are generous in size and feature built-in closets. The lower level is highlighted by tall, 10' ceilings, a rec room, storage galore, and a bedroom that would make excellent, private guest quarters. Oversized 3 car garage and south-facing driveway tops off the ideal home! With its timeless elegance, meticulous attention to detail, and prime location, this residence offers the discerning buyer an opportunity to own an impeccable Boulder property.
Home Details
Home Type
- Single Family
Est. Annual Taxes
- $12,136
Year Built
- Built in 1990
Lot Details
- 0.47 Acre Lot
- Cul-De-Sac
- Southeast Facing Home
- Fenced
- Level Lot
- Sprinkler System
- Property is zoned RE
Parking
- 3 Car Attached Garage
Home Design
- Contemporary Architecture
- Wood Frame Construction
- Composition Roof
Interior Spaces
- 5,642 Sq Ft Home
- 2-Story Property
- Open Floorplan
- Cathedral Ceiling
- Multiple Fireplaces
- Double Sided Fireplace
- Gas Fireplace
- Window Treatments
- Family Room
- Dining Room
- Home Office
- Recreation Room with Fireplace
- Radon Detector
Kitchen
- Eat-In Kitchen
- Double Oven
- Electric Oven or Range
- Microwave
- Dishwasher
- Kitchen Island
Flooring
- Wood
- Carpet
Bedrooms and Bathrooms
- 5 Bedrooms
- Fireplace in Primary Bedroom
- Walk-In Closet
Laundry
- Laundry on main level
- Dryer
- Washer
Basement
- Basement Fills Entire Space Under The House
- Sump Pump
- Natural lighting in basement
Outdoor Features
- Deck
- Exterior Lighting
Schools
- Crest View Elementary School
- Centennial Middle School
- Boulder High School
Utilities
- Forced Air Heating and Cooling System
Community Details
- No Home Owners Association
- Wellington Gardens Subdivision
Listing and Financial Details
- Assessor Parcel Number R0108065
Map
Home Values in the Area
Average Home Value in this Area
Tax History
| Year | Tax Paid | Tax Assessment Tax Assessment Total Assessment is a certain percentage of the fair market value that is determined by local assessors to be the total taxable value of land and additions on the property. | Land | Improvement |
|---|---|---|---|---|
| 2024 | $11,926 | $138,094 | $75,221 | $62,873 |
| 2023 | $11,926 | $138,094 | $78,906 | $62,873 |
| 2022 | $10,065 | $108,385 | $63,662 | $44,723 |
| 2021 | $9,598 | $111,504 | $65,494 | $46,010 |
| 2020 | $8,103 | $93,093 | $57,915 | $35,178 |
| 2019 | $7,979 | $93,093 | $57,915 | $35,178 |
| 2018 | $7,497 | $86,472 | $58,320 | $28,152 |
| 2017 | $7,263 | $95,600 | $64,476 | $31,124 |
| 2016 | $7,404 | $85,530 | $48,317 | $37,213 |
| 2015 | $7,011 | $73,153 | $27,940 | $45,213 |
| 2014 | $6,151 | $73,153 | $27,940 | $45,213 |
Property History
| Date | Event | Price | Change | Sq Ft Price |
|---|---|---|---|---|
| 04/09/2025 04/09/25 | For Sale | $2,750,000 | -- | $487 / Sq Ft |
Deed History
| Date | Type | Sale Price | Title Company |
|---|---|---|---|
| Quit Claim Deed | -- | None Available | |
| Warranty Deed | $1,044,900 | Guardian Title | |
| Warranty Deed | $480,000 | -- | |
| Deed | $364,000 | -- | |
| Warranty Deed | $67,500 | -- | |
| Warranty Deed | $350,000 | -- |
Mortgage History
| Date | Status | Loan Amount | Loan Type |
|---|---|---|---|
| Open | $2,672,000 | New Conventional | |
| Previous Owner | $235,000 | Unknown | |
| Previous Owner | $275,000 | Unknown | |
| Previous Owner | $75,000 | Credit Line Revolving | |
| Previous Owner | $350,000 | Unknown | |
| Previous Owner | $384,000 | No Value Available |
Similar Homes in Boulder, CO
Source: IRES MLS
MLS Number: 1031015
APN: 1463181-09-017
- 2345 Spotswood Place
- 2170 Vine Ave
- 2125 Upland Ave
- 2125 Vine Ave
- 2545 Tamarack Ave
- 1952 Vine Ave
- 2416 Vine Place
- 4252 Amber St
- 1865 Upland Ave
- 1800 Sumac Ave
- 2512 Premier Place
- 4500 19th St Unit 109
- 4500 19th St Unit 454
- 4500 19th St Unit 97
- 2500 Pampas Ct
- 1910 Poplar Ave
- 2090 Orchard Ave
- 1780 Redwood Ave
- 1902 Poplar Ave
- 2471 Norwood Ave
