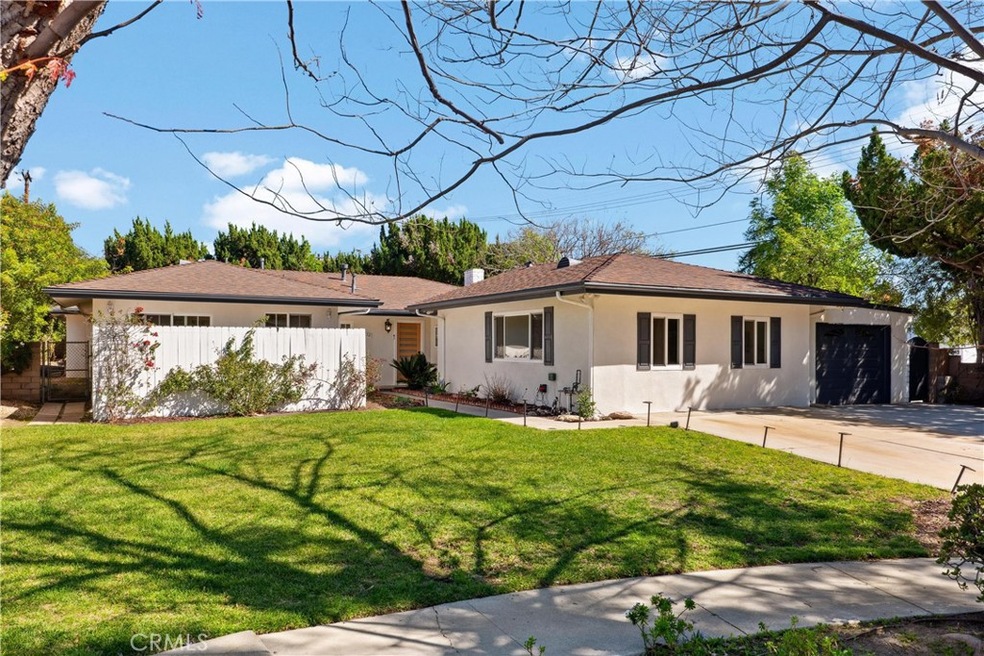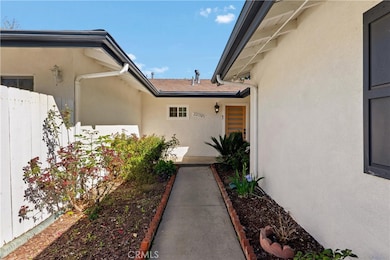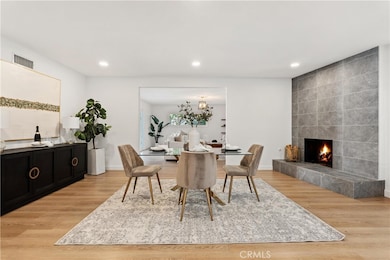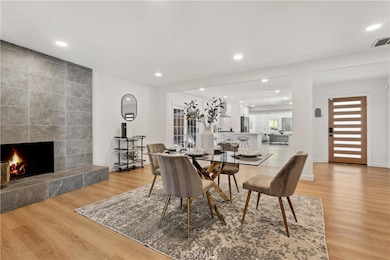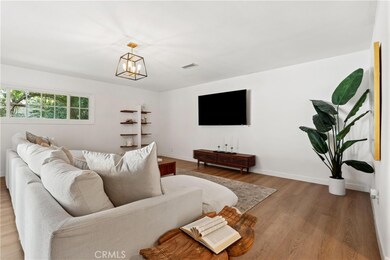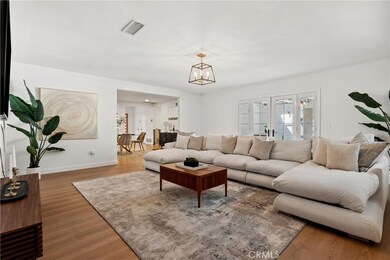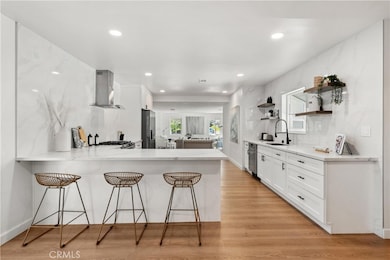
22158 Napa St Canoga Park, CA 91304
West Hills NeighborhoodEstimated payment $8,024/month
Highlights
- Golf Course Community
- Open Floorplan
- Retreat
- Primary Bedroom Suite
- Mountain View
- High Ceiling
About This Home
Welcome to this stunning turn-key home in West Hills, located at the end of a peaceful and tree lined cul-de-sac. This spacious 4-bedroom, 3-bathroom property offers the perfect combination of practicality, style, and privacy spanning over 2,800 square feet. As you enter, you'll be greeted by a beautiful bright and airy open floor plan, ideal for both relaxing and entertaining. The open and spacious kitchen is updated and features modern appliances with ample counter space, a dream for all the foodies who love to experiment with cooking. The open floor plan leads seamlessly to two separate living spaces, giving the new owner an opportunity to creatively have a formal living area, in addition to a living room for hosting dinner parties and a family room for the cozy movie nights at home. The master suite is a true retreat, complete with a large walk-in closet, dual sinks, and a soaking tub for ultimate relaxation after a long day of work. Three additional generously sized bedrooms provide plenty of space for family and guests. The family room gives opportunity for an indoor-outdoor feel leading to a private backyard that's perfect for outdoor gatherings or relaxation. With no through traffic in this cul-de-sac location, the home offers a sense of security. Don't miss out on the opportunity to own this gorgeous, move-in-ready home in a sought-after West Hills neighborhood!
Home Details
Home Type
- Single Family
Est. Annual Taxes
- $14,312
Year Built
- Built in 1960
Lot Details
- 0.28 Acre Lot
- Cul-De-Sac
- Private Yard
- Property is zoned LARE11
Parking
- 1 Car Attached Garage
Property Views
- Mountain
- Neighborhood
Home Design
- Turnkey
Interior Spaces
- 2,834 Sq Ft Home
- 1-Story Property
- Open Floorplan
- High Ceiling
- Ceiling Fan
- Recessed Lighting
- Family Room
- Living Room with Fireplace
- Combination Dining and Living Room
- Home Office
- Laminate Flooring
- Home Security System
Kitchen
- Eat-In Kitchen
- Breakfast Bar
- Dishwasher
- Quartz Countertops
Bedrooms and Bathrooms
- Retreat
- 4 Main Level Bedrooms
- Primary Bedroom Suite
- Walk-In Closet
- Makeup or Vanity Space
- Dual Sinks
- Dual Vanity Sinks in Primary Bathroom
- Bathtub
- Walk-in Shower
Laundry
- Laundry Room
- Stacked Washer and Dryer
Outdoor Features
- Patio
- Gazebo
- Front Porch
Schools
- Chatsworth High School
Additional Features
- Suburban Location
- Central Heating and Cooling System
Listing and Financial Details
- Tax Lot 93
- Tax Tract Number 20664
- Assessor Parcel Number 2010014011
- $545 per year additional tax assessments
- Seller Considering Concessions
Community Details
Overview
- No Home Owners Association
- Mountainous Community
- Valley
Recreation
- Golf Course Community
- Hiking Trails
Map
Home Values in the Area
Average Home Value in this Area
Tax History
| Year | Tax Paid | Tax Assessment Tax Assessment Total Assessment is a certain percentage of the fair market value that is determined by local assessors to be the total taxable value of land and additions on the property. | Land | Improvement |
|---|---|---|---|---|
| 2024 | $14,312 | $1,147,500 | $893,520 | $253,980 |
| 2023 | $14,039 | $1,125,000 | $876,000 | $249,000 |
| 2022 | $11,669 | $955,000 | $555,000 | $400,000 |
| 2021 | $4,659 | $359,445 | $117,997 | $241,448 |
| 2019 | $4,526 | $348,787 | $114,499 | $234,288 |
| 2018 | $4,408 | $341,949 | $112,254 | $229,695 |
| 2016 | $4,189 | $328,673 | $107,896 | $220,777 |
| 2015 | $4,131 | $323,737 | $106,276 | $217,461 |
| 2014 | $4,153 | $317,397 | $104,195 | $213,202 |
Property History
| Date | Event | Price | Change | Sq Ft Price |
|---|---|---|---|---|
| 03/18/2025 03/18/25 | For Sale | $1,224,000 | +8.8% | $432 / Sq Ft |
| 08/08/2022 08/08/22 | Sold | $1,125,000 | -6.2% | $397 / Sq Ft |
| 07/22/2022 07/22/22 | Pending | -- | -- | -- |
| 06/03/2022 06/03/22 | For Sale | $1,199,900 | +25.6% | $423 / Sq Ft |
| 12/30/2021 12/30/21 | Sold | $955,000 | +6.2% | $337 / Sq Ft |
| 12/17/2021 12/17/21 | Pending | -- | -- | -- |
| 12/08/2021 12/08/21 | For Sale | $899,000 | -- | $317 / Sq Ft |
Deed History
| Date | Type | Sale Price | Title Company |
|---|---|---|---|
| Grant Deed | $1,125,000 | Progressive Title | |
| Grant Deed | $955,000 | Progressive Title Company | |
| Interfamily Deed Transfer | -- | Progressive Title Co | |
| Interfamily Deed Transfer | -- | None Available | |
| Individual Deed | $218,500 | -- |
Mortgage History
| Date | Status | Loan Amount | Loan Type |
|---|---|---|---|
| Open | $956,250 | New Conventional | |
| Previous Owner | $50,000 | Credit Line Revolving | |
| Previous Owner | $352,000 | Adjustable Rate Mortgage/ARM | |
| Previous Owner | $406,750 | Unknown | |
| Previous Owner | $415,500 | Fannie Mae Freddie Mac | |
| Previous Owner | $120,000 | Credit Line Revolving | |
| Previous Owner | $300,000 | Unknown | |
| Previous Owner | $50,000 | Credit Line Revolving | |
| Previous Owner | $289,305 | Unknown | |
| Previous Owner | $75,000 | Unknown | |
| Previous Owner | $174,800 | No Value Available |
Similar Homes in the area
Source: California Regional Multiple Listing Service (CRMLS)
MLS Number: GD25052706
APN: 2010-014-011
- 8554 Hanna Ave
- 8477 Farralone Ave
- 21800 Schoenborn St Unit 318
- 21800 Schoenborn St Unit 163
- 8398 Shoup Ave
- 21900 Roscoe Blvd Unit 5
- 22235 Parthenia St
- 22137 Gresham St
- 8601 International Ave Unit 265
- 8601 International Ave Unit 228
- 8601 International Ave Unit 186
- 8601 International Ave Unit 249
- 8601 International Ave Unit 106
- 8718 Delmonico Ave
- 22065 Rayen St
- 8395 Sausalito Ave
- 8423 Capistrano Ave
- 22124 Lanark St
- 22361 Burton St
- 8245 Shoup Ave
