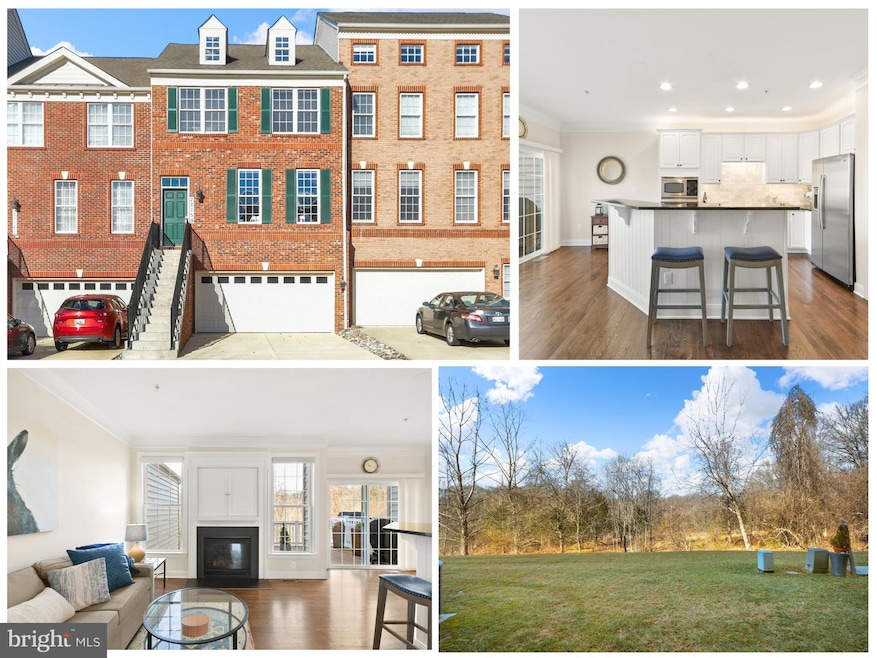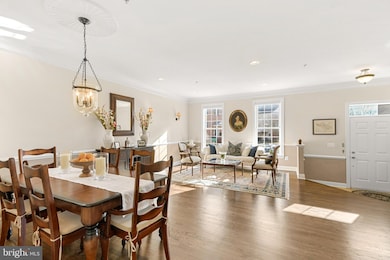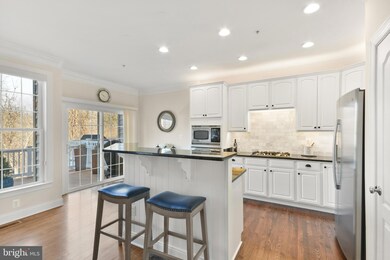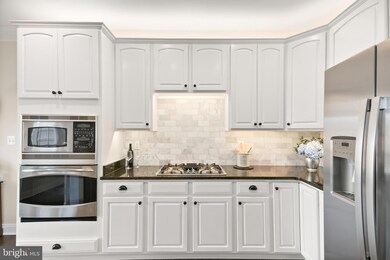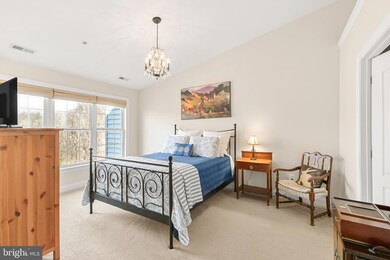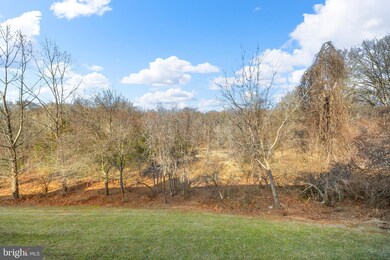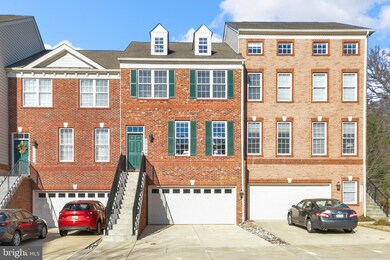
22159 Fair Garden Ln Clarksburg, MD 20871
Highlights
- Gourmet Kitchen
- Open Floorplan
- Tennis Courts
- Clarksburg Elementary Rated A
- Colonial Architecture
- Den
About This Home
As of April 2025In her 1815 novel “Emma,” Jane Austen penned the words, “There is nothing like staying at home for real comfort.” Welcome to 22159 Fair Garden Lane… where the comforts of home abound!
Upon entering, you’re immediately greeted by the expansive open-concept living and dining room combination, ideal for both everyday living and entertaining. The generous layout allows for effortless flow between spaces, making it the perfect spot for hosting friends and family. Hardwood floors extend throughout the main level, adding warmth and elegance to the home’s inviting ambiance. The updated light fixtures elevate the space, creating a bright and airy atmosphere throughout.
The gas fireplace in the living room serves as a comfy and cozy focal point, perfect for relaxing on chilly evenings. Whether you're curling up with a book or gathering around with loved ones, this space creates an ideal environment for comfort and conversation.
The heart of the home is the beautifully designed kitchen, which is sure to delight even the most discerning chef. Featuring stainless steel appliances, this kitchen offers style, functionality, and elegance. A large island provides ample prep space, making it easy to create culinary masterpieces, while granite countertops add an element of luxury. The gorgeous backsplash complements the modern aesthetic, tying together the entire space. Above and below cabinet lighting further enhances the kitchen's appeal, creating a soft glow that highlights the beautiful finishes. Whether you’re preparing a quick meal or hosting a dinner party, this kitchen is both practical and elegant.
Step outside onto the large deck off the back of the home, where you'll find a serene space perfect for outdoor dining, entertaining, or comfortable enjoying the peaceful surroundings. The deck is ideal for summer barbecues, morning coffee, or unwinding after a long day. Bordered by mature trees, this home backs to woods, ensuring privacy and tranquility. With abundant wildlife in the area, you’ll have the opportunity to spot a variety of birds and deer right from your own backyard!
Upstairs, you'll find the luxurious primary suite, a true retreat within the home. The vaulted ceilings create an open, airy feel. A walk-in closet provides plenty of room for your wardrobe, making organization a breeze. The adjoining primary bath is a spa-like haven, featuring a stand-up shower, soaking tub, and a dual-sink vanity, offering both style and convenience. A private toilet room adds an extra element of privacy and functionality to this well-appointed bathroom.
The upstairs also includes two generously sized additional bedrooms, each offering ample closet space and natural light. These rooms are perfect for family, guests, or even a home office. The well-designed hall bath offers a modern vanity and updated shower, making it ideal for everyday use. The grand finale? Convenient laundry located on the bedroom level, making it easy to keep up with chores without having to go up and down stairs!
The fully finished basement adds valuable living space, featuring an office that can be used for remote work or as a quiet retreat. The basement also includes a full bathroom, making it an ideal guest suite or additional area for family activities. The home’s two-car garage provides convenient parking and extra storage space, ensuring you have room for all your belongings.
22159 Fair Garden offers a peaceful, suburban setting while still being just a short drive away from major highways, shopping centers, and recreational opportunities. Whether you're commuting to work or enjoying a day out, this home provides the perfect balance of tranquility and accessibility… while offering all of the comforts of home. Don't miss the opportunity to make this exceptional property your own and enjoy a lifestyle of comfort, convenience, and natural beauty. Welcome to 22159 Fair Garden Lane… welcome HOME!
Townhouse Details
Home Type
- Townhome
Est. Annual Taxes
- $5,866
Year Built
- Built in 2009
Lot Details
- 1,815 Sq Ft Lot
- Property is in excellent condition
HOA Fees
- $74 Monthly HOA Fees
Parking
- 2 Car Attached Garage
- 2 Driveway Spaces
- Front Facing Garage
Home Design
- Colonial Architecture
- Traditional Architecture
- Poured Concrete
- Frame Construction
- Architectural Shingle Roof
Interior Spaces
- Property has 3 Levels
- Open Floorplan
- Chair Railings
- Ceiling Fan
- Recessed Lighting
- Gas Fireplace
- Entrance Foyer
- Family Room Off Kitchen
- Combination Dining and Living Room
- Den
- Carpet
Kitchen
- Gourmet Kitchen
- Breakfast Area or Nook
- Built-In Oven
- Cooktop
- Built-In Microwave
- Dishwasher
- Stainless Steel Appliances
- Kitchen Island
- Disposal
Bedrooms and Bathrooms
- 3 Bedrooms
- En-Suite Primary Bedroom
- En-Suite Bathroom
- Walk-In Closet
- Soaking Tub
- Walk-in Shower
Laundry
- Laundry on upper level
- Dryer
- Washer
Finished Basement
- Walk-Out Basement
- Interior and Exterior Basement Entry
Home Security
Utilities
- Forced Air Heating and Cooling System
- Vented Exhaust Fan
- Natural Gas Water Heater
Listing and Financial Details
- Tax Lot 28
- Assessor Parcel Number 160203437778
- $500 Front Foot Fee per year
Community Details
Overview
- Association fees include snow removal, trash
- The Meadows At Hurley Ridge Subdivision
Recreation
- Tennis Courts
- Community Playground
Pet Policy
- Dogs and Cats Allowed
Security
- Fire Sprinkler System
Map
Home Values in the Area
Average Home Value in this Area
Property History
| Date | Event | Price | Change | Sq Ft Price |
|---|---|---|---|---|
| 04/10/2025 04/10/25 | Sold | $615,000 | -2.4% | $249 / Sq Ft |
| 03/06/2025 03/06/25 | For Sale | $629,997 | -- | $255 / Sq Ft |
Tax History
| Year | Tax Paid | Tax Assessment Tax Assessment Total Assessment is a certain percentage of the fair market value that is determined by local assessors to be the total taxable value of land and additions on the property. | Land | Improvement |
|---|---|---|---|---|
| 2024 | $5,866 | $470,700 | $140,000 | $330,700 |
| 2023 | $4,908 | $449,667 | $0 | $0 |
| 2022 | $4,446 | $428,633 | $0 | $0 |
| 2021 | $4,131 | $407,600 | $140,000 | $267,600 |
| 2020 | $4,131 | $407,267 | $0 | $0 |
| 2019 | $4,113 | $406,933 | $0 | $0 |
| 2018 | $4,109 | $406,600 | $140,000 | $266,600 |
| 2017 | $4,072 | $396,000 | $0 | $0 |
| 2016 | $3,553 | $385,400 | $0 | $0 |
| 2015 | $3,553 | $374,800 | $0 | $0 |
| 2014 | $3,553 | $374,600 | $0 | $0 |
Mortgage History
| Date | Status | Loan Amount | Loan Type |
|---|---|---|---|
| Open | $392,750 | Stand Alone Second | |
| Closed | $415,501 | Purchase Money Mortgage |
Deed History
| Date | Type | Sale Price | Title Company |
|---|---|---|---|
| Deed | $461,668 | -- |
Similar Homes in Clarksburg, MD
Source: Bright MLS
MLS Number: MDMC2166584
APN: 02-03437778
- 12821 Fox Fern Ln
- 13205 Uffizi Ln
- 12804 W Old Baltimore Rd
- 22528 Phillips St Unit 405
- 13209 Shawnee Ln
- 12600 Running Brook Dr
- 22604 Tate St
- 22816 Frederick Rd
- 13318 Garnkirk Forest Dr
- 13230 Petrel St Unit 2207
- St
- 13305 Petrel St
- 13307 Petrel St
- 13311 Petrel St
- HOMESITE AQ45 Petrel St
- 13220 Petrel St Unit 4103
- 13220 Petrel St Unit 4105
- 13210 Petrel St Unit 3305
- 13210 Petrel St Unit 3304
- 13210 Petrel St Unit 3106
