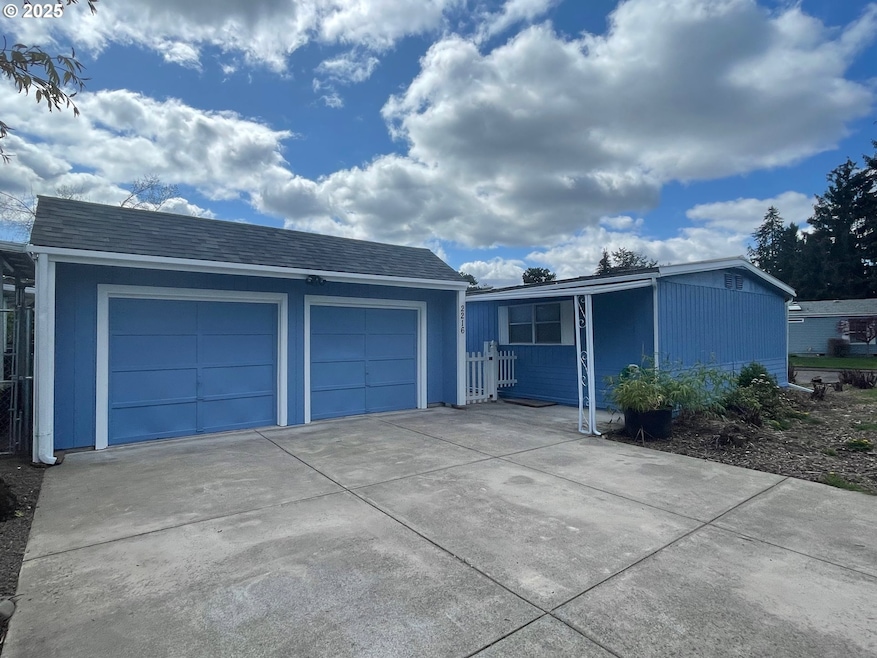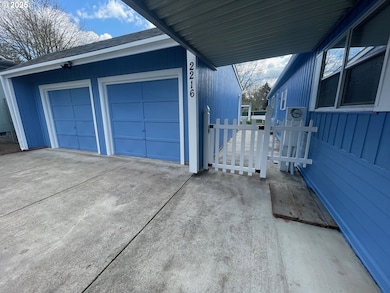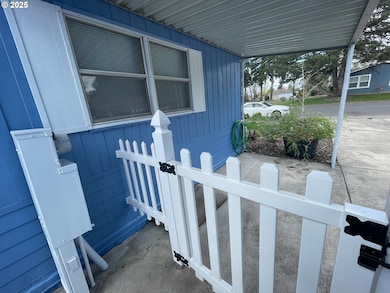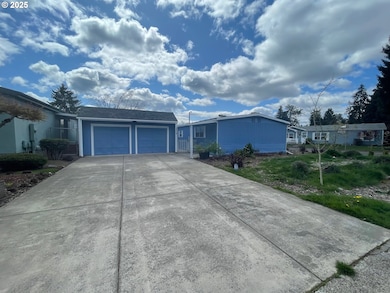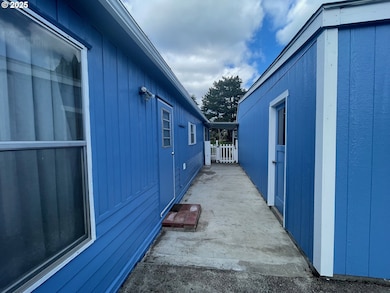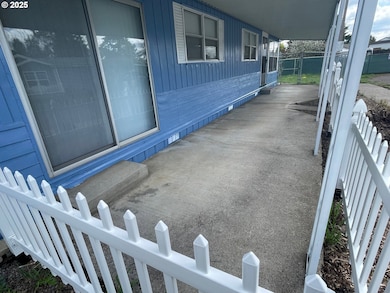
$298,000
- 2 Beds
- 2.5 Baths
- 1,428 Sq Ft
- 2334 Greentree Ct NE
- Salem, OR
Move in ready 2 bedroom 2 bath home comes with a detached multi use building that has 2 rooms and 1/2 bath, with separate entrance and 2 garage spaces. Potential use as a studio, workshop, office, den or storage. Large home with open living and lots of space. Roof, furnace, heat pump, appliances & bath fixtures installed in 2017. Total of 1716 sq. ft. of usable space Private back yard, easy HOA,
BRY TAYLOR-CAMPOS WINDERMERE PACIFIC WEST PROP
