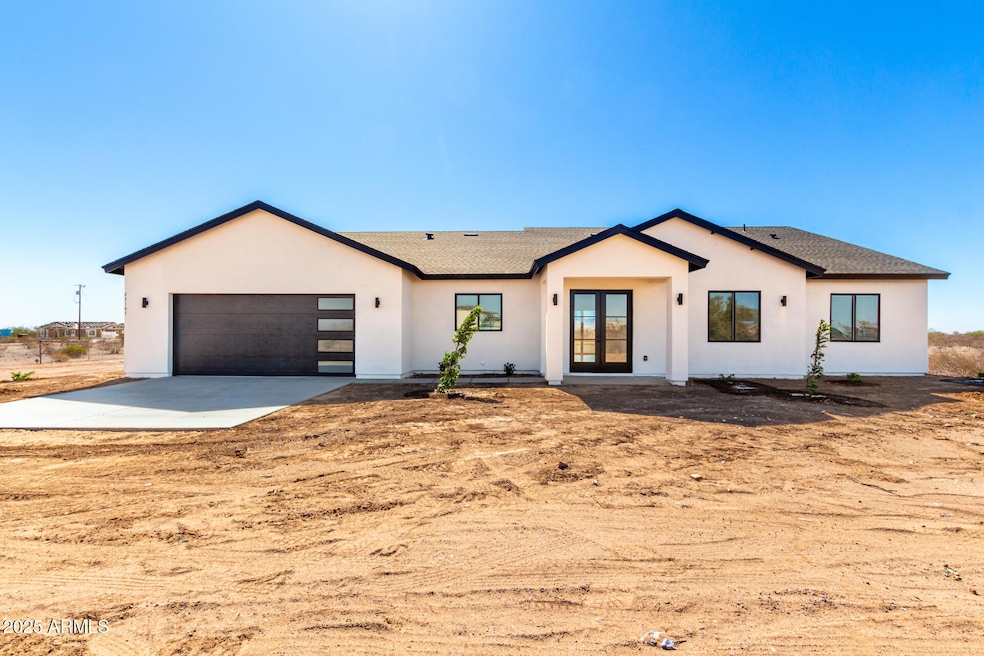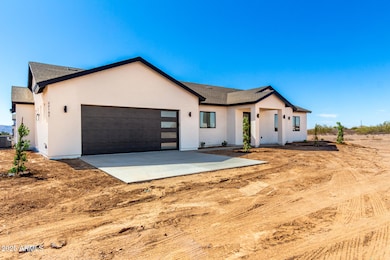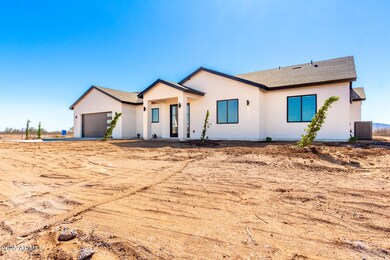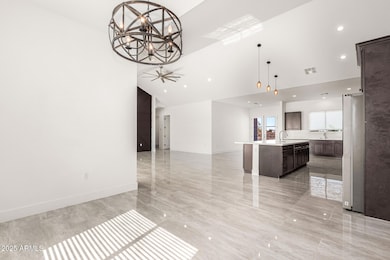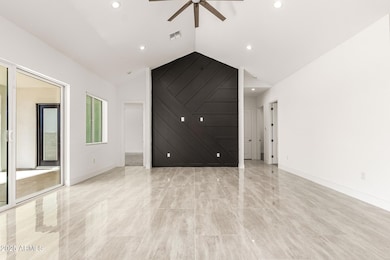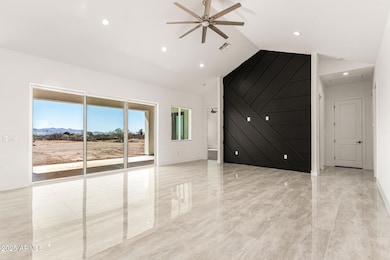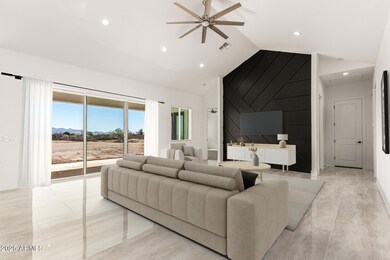
22167 W Laura St Wittmann, AZ 85361
Wittmann NeighborhoodEstimated payment $3,686/month
Highlights
- Horses Allowed On Property
- Mountain View
- No HOA
- 1.22 Acre Lot
- Vaulted Ceiling
- Double Pane Windows
About This Home
Move-in ready and new build home on a 1.2-acre lot for sale! Fall in love with the great open layout that seamlessly merges all the living areas. Glossy tile floors, high vaulted ceilings, gorgeous light fixtures, neutral paint for easy care, and abundant natural light are worth mentioning. Cook like a chef in the immaculate kitchen featuring stainless steel appliances, an island w/breakfast bar and prep sink, wood cabinets, and quartz counters. The main bedroom offers a lavish bathroom with a freestanding tub, a floor-to-ceiling tiled rain shower w/bench, dual sinks, and walk-in closet. Discover an extra main bedroom with backyard access, a walk-in closet, and a private bathroom! Plus, 2-car sided garage. Outside, relax under the covered patio while gazing at the mountains. Must see!
Home Details
Home Type
- Single Family
Est. Annual Taxes
- $286
Year Built
- Built in 2025
Parking
- 2 Car Garage
Home Design
- Roof Updated in 2024
- Wood Frame Construction
- Composition Roof
- Stucco
Interior Spaces
- 3,078 Sq Ft Home
- 1-Story Property
- Vaulted Ceiling
- Ceiling Fan
- Double Pane Windows
- Mountain Views
- Washer and Dryer Hookup
Kitchen
- Kitchen Updated in 2024
- Breakfast Bar
- Built-In Microwave
- Kitchen Island
Flooring
- Floors Updated in 2024
- Carpet
- Tile
Bedrooms and Bathrooms
- 4 Bedrooms
- Bathroom Updated in 2024
- Primary Bathroom is a Full Bathroom
- 3 Bathrooms
- Dual Vanity Sinks in Primary Bathroom
- Bathtub With Separate Shower Stall
Schools
- Nadaburg Elementary School
- Mountainside High School
Utilities
- Cooling System Updated in 2024
- Cooling Available
- Heating Available
- Plumbing System Updated in 2024
- Wiring Updated in 2024
- Shared Well
- Septic Tank
- High Speed Internet
Additional Features
- No Interior Steps
- 1.22 Acre Lot
- Horses Allowed On Property
Community Details
- No Home Owners Association
- Association fees include no fees
- Built by AZ Design & Build
Listing and Financial Details
- Tax Lot unknown
- Assessor Parcel Number 503-39-006-V
Map
Home Values in the Area
Average Home Value in this Area
Tax History
| Year | Tax Paid | Tax Assessment Tax Assessment Total Assessment is a certain percentage of the fair market value that is determined by local assessors to be the total taxable value of land and additions on the property. | Land | Improvement |
|---|---|---|---|---|
| 2025 | $286 | $2,493 | $2,493 | -- |
| 2024 | $279 | $2,374 | $2,374 | -- |
| 2023 | $279 | $7,875 | $7,875 | $0 |
| 2022 | $211 | $3,915 | $3,915 | $0 |
Property History
| Date | Event | Price | Change | Sq Ft Price |
|---|---|---|---|---|
| 04/23/2025 04/23/25 | Price Changed | $656,000 | -4.4% | $213 / Sq Ft |
| 03/02/2025 03/02/25 | For Sale | $686,000 | +541.1% | $223 / Sq Ft |
| 05/03/2024 05/03/24 | Sold | $107,000 | -7.0% | -- |
| 03/06/2024 03/06/24 | Price Changed | $115,000 | -2.1% | -- |
| 02/14/2024 02/14/24 | For Sale | $117,500 | 0.0% | -- |
| 01/19/2024 01/19/24 | Pending | -- | -- | -- |
| 01/17/2024 01/17/24 | Price Changed | $117,500 | -2.1% | -- |
| 09/23/2023 09/23/23 | For Sale | $120,000 | -- | -- |
Deed History
| Date | Type | Sale Price | Title Company |
|---|---|---|---|
| Warranty Deed | $135,000 | Driggs Title Agency | |
| Warranty Deed | $107,000 | Pioneer Title Agency | |
| Warranty Deed | $79,900 | Landmark Title |
Mortgage History
| Date | Status | Loan Amount | Loan Type |
|---|---|---|---|
| Open | $30,000 | New Conventional | |
| Open | $343,200 | New Conventional | |
| Closed | $80,000 | New Conventional |
Similar Homes in Wittmann, AZ
Source: Arizona Regional Multiple Listing Service (ARMLS)
MLS Number: 6828939
APN: 503-39-006V
- 31828 N Ash St
- 32101 W Palo Verde St
- 32024 N Redding St
- 319xx N Poplar St Unit 9
- 32015 N Ash St
- 284XX N Crozier Rd
- 21816 E Taft Ave
- 32406 N Center St
- 0 W Griffin Lot 1 Ave Unit 1 6838410
- 0 S Center St Unit 2 6763625
- 21809 W Wilson Ave
- 0 Mountain Side Loop Unit 12 6694748
- 22113 W Laura St
- 21770 W Harding St
- 22125 W Laura St
- 30000 N 215th Ave
- 22129 W Laura St
- 31114 N 213th Dr
- 31114 N 213th Ln Unit Y
- 22111 W Myers St
