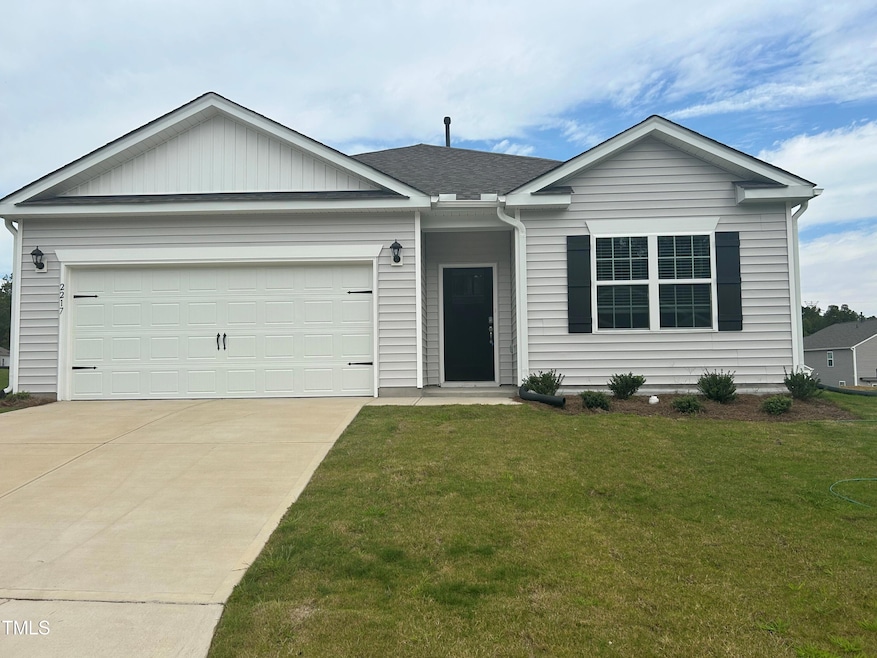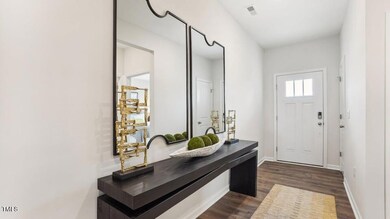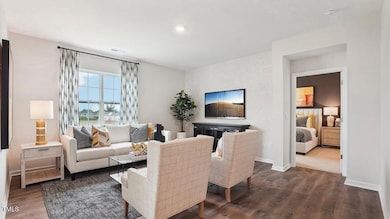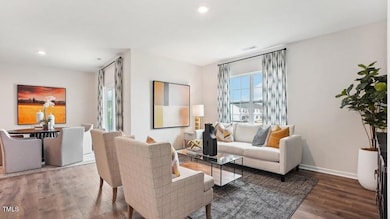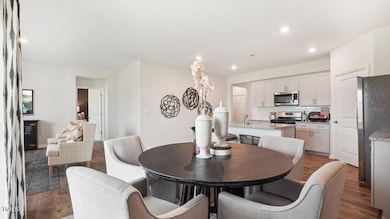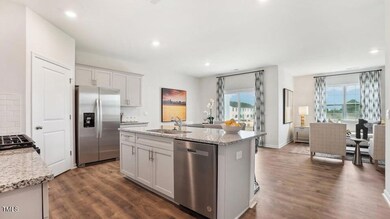
2217 Fletchers Ridge Dr Durham, NC 27703
Eastern Durham NeighborhoodHighlights
- Under Construction
- ENERGY STAR Certified Homes
- Granite Countertops
- Open Floorplan
- Traditional Architecture
- Covered patio or porch
About This Home
As of December 2024RED TAG home for our RED TAG SALES EVENT October 5-20! Move In Ready!!! The Cali floorplan is one level living at its finest. This ranch style home offers 4 bedrooms, 2 baths and an open floorplan. The kitchen is high lighted by a generous center island that opens to the dining area and family room. Great sized Primary Bath with large walk in closet! Relax under your covered patio! Smart home package included!
Last Agent to Sell the Property
Alexis Burton
DR Horton-Terramor Homes, LLC License #332287

Home Details
Home Type
- Single Family
Est. Annual Taxes
- $976
Year Built
- Built in 2024 | Under Construction
HOA Fees
- $77 Monthly HOA Fees
Parking
- 2 Car Attached Garage
- Private Driveway
Home Design
- Traditional Architecture
- Brick Exterior Construction
- Slab Foundation
- Frame Construction
- Shingle Roof
- Vinyl Siding
Interior Spaces
- 1,764 Sq Ft Home
- 1-Story Property
- Open Floorplan
- Smooth Ceilings
- Sliding Doors
- ENERGY STAR Qualified Doors
- Family Room
Kitchen
- Eat-In Kitchen
- Gas Range
- Microwave
- Dishwasher
- Granite Countertops
- Quartz Countertops
Flooring
- Carpet
- Laminate
- Vinyl
Bedrooms and Bathrooms
- 4 Bedrooms
- Walk-In Closet
- 2 Full Bathrooms
- Primary bathroom on main floor
- Walk-in Shower
Laundry
- Laundry Room
- Laundry on main level
Attic
- Pull Down Stairs to Attic
- Unfinished Attic
Home Security
- Smart Home
- Smart Thermostat
Schools
- Merrick-Moore Elementary School
- Neal Middle School
- Southern High School
Utilities
- ENERGY STAR Qualified Air Conditioning
- Central Heating and Cooling System
- Cable TV Available
Additional Features
- ENERGY STAR Certified Homes
- Covered patio or porch
- 9,842 Sq Ft Lot
Listing and Financial Details
- Assessor Parcel Number 0852-94-6501
Community Details
Overview
- Charleston Management Association, Phone Number (919) 847-3003
- Built by D.R Horton
- Fletchers Mill Subdivision, Cali Floorplan
Recreation
- Dog Park
Map
Home Values in the Area
Average Home Value in this Area
Property History
| Date | Event | Price | Change | Sq Ft Price |
|---|---|---|---|---|
| 12/18/2024 12/18/24 | Sold | $425,000 | 0.0% | $241 / Sq Ft |
| 11/03/2024 11/03/24 | Pending | -- | -- | -- |
| 10/04/2024 10/04/24 | For Sale | $425,000 | -- | $241 / Sq Ft |
Tax History
| Year | Tax Paid | Tax Assessment Tax Assessment Total Assessment is a certain percentage of the fair market value that is determined by local assessors to be the total taxable value of land and additions on the property. | Land | Improvement |
|---|---|---|---|---|
| 2024 | $976 | $70,000 | $70,000 | $0 |
| 2023 | -- | $0 | $0 | $0 |
Mortgage History
| Date | Status | Loan Amount | Loan Type |
|---|---|---|---|
| Open | $355,000 | New Conventional | |
| Closed | $355,000 | New Conventional |
Deed History
| Date | Type | Sale Price | Title Company |
|---|---|---|---|
| Special Warranty Deed | $425,000 | None Listed On Document | |
| Special Warranty Deed | $425,000 | None Listed On Document |
Similar Homes in Durham, NC
Source: Doorify MLS
MLS Number: 10056527
APN: 235249
- 2209 Fletchers Ridge Dr
- 2006 Fletcher's Ridge Dr
- 2204 Fletchers Ridge Dr
- 2010 Fletchers Ridge Dr
- 1104 Pebblestone Dr
- 501 Cove Hollow Dr
- 3721 Brightwood Ln
- 6 Heatherford Ct
- 4212 Fiesta Rd
- 1 Serenity Ct
- 3417 Cardinal Lake Dr
- 3403 Cardinal Lake Dr
- 4300-4304 Cheek Rd
- 2101 Cheek Rd
- 2015 Cheek Rd
- 410 Pintail Ct
- 104 Rosebud Ln
- 207 Kinnakeet Dr
- 131 Kinnakeet Dr
- 3007 Cardinal Lake Dr
