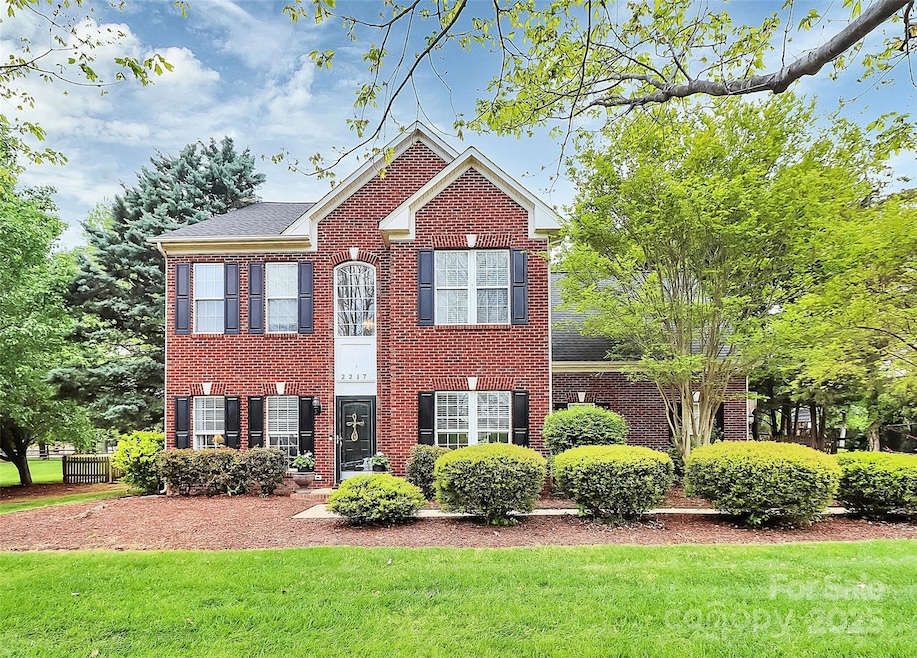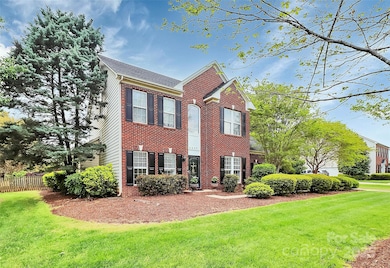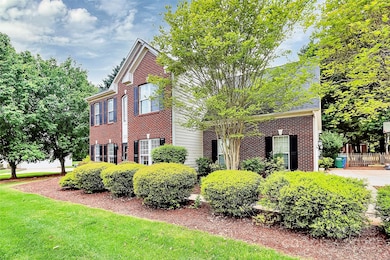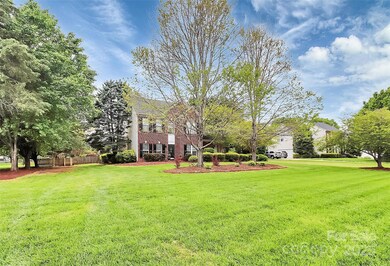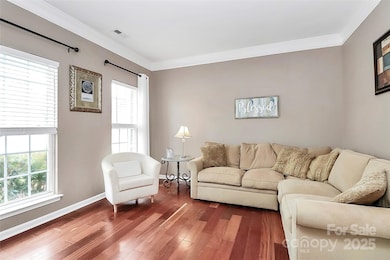
2217 Heath Lake Dr Mint Hill, NC 28227
Estimated payment $4,062/month
Highlights
- Wooded Lot
- Wood Flooring
- Walk-In Closet
- Bain Elementary Rated 9+
- 2 Car Attached Garage
- Breakfast Bar
About This Home
Executive style 3 story home approx 3/4 acre in popular Heathfield subdivision in Mint Hill. Perfect neighborhood for walking & riding bikes. 4 BRs plus 3rd level Bonus Room. 3rd level bonus perfect for Guest Suite/5th BR. Spacious kitchen offers separate eat-in Breakfast area, beautiful Cherry cabinets, Corian counters, SS appliances & Pantry. Formal living spaces incl a DR & LR that can serve as a library or office space. Primary BR ensuite features jet tub, walk-in shower, dual sinks & large w/in closet. Secondary BRs are generous in size w/walk-in closets. Brazilian wide plank wood floors main & upper level. HOA hosts activities incl holiday decorating contest, international food potluck, BBQs, etc. ONLY 1.5 MILES to shopping, dining & recreational parks & ballfields. Connects to Mint Hill's elite Equestrian community, Cheval. Newer Roof, HVAC, WH. Fresh paint. Septic recently updated (2025). Charming town of Mint Hill has planned events incl parades, concerts, tree lighting, etc.
Listing Agent
Keller Williams Select Brokerage Email: pgbaetz@yahoo.com License #111373

Home Details
Home Type
- Single Family
Est. Annual Taxes
- $3,160
Year Built
- Built in 2002
Lot Details
- Back Yard Fenced
- Irrigation
- Wooded Lot
HOA Fees
- $32 Monthly HOA Fees
Parking
- 2 Car Attached Garage
- Garage Door Opener
- 3 Open Parking Spaces
Home Design
- Brick Exterior Construction
- Slab Foundation
- Vinyl Siding
Interior Spaces
- 3-Story Property
- Ceiling Fan
- Great Room with Fireplace
- Laundry Room
Kitchen
- Breakfast Bar
- Electric Range
- Microwave
- Dishwasher
Flooring
- Wood
- Tile
Bedrooms and Bathrooms
- 4 Bedrooms
- Walk-In Closet
- Garden Bath
Outdoor Features
- Patio
Utilities
- Forced Air Heating and Cooling System
- Heating System Uses Natural Gas
- Community Well
- Gas Water Heater
- Septic Tank
Listing and Financial Details
- Assessor Parcel Number 195-072-61
Community Details
Overview
- Heathfield HOA
- Heathfield Subdivision
- Mandatory home owners association
Security
- Card or Code Access
Map
Home Values in the Area
Average Home Value in this Area
Tax History
| Year | Tax Paid | Tax Assessment Tax Assessment Total Assessment is a certain percentage of the fair market value that is determined by local assessors to be the total taxable value of land and additions on the property. | Land | Improvement |
|---|---|---|---|---|
| 2023 | $3,160 | $439,300 | $100,000 | $339,300 |
| 2022 | $2,963 | $335,300 | $75,000 | $260,300 |
| 2021 | $2,963 | $335,300 | $75,000 | $260,300 |
| 2020 | $2,963 | $335,300 | $75,000 | $260,300 |
| 2019 | $2,957 | $335,300 | $75,000 | $260,300 |
| 2018 | $2,968 | $269,000 | $50,000 | $219,000 |
| 2017 | $2,945 | $269,000 | $50,000 | $219,000 |
| 2016 | $2,941 | $269,000 | $50,000 | $219,000 |
| 2015 | $2,938 | $269,000 | $50,000 | $219,000 |
| 2014 | $2,936 | $269,000 | $50,000 | $219,000 |
Property History
| Date | Event | Price | Change | Sq Ft Price |
|---|---|---|---|---|
| 04/17/2025 04/17/25 | For Sale | $675,000 | +0.7% | $210 / Sq Ft |
| 02/24/2025 02/24/25 | Off Market | $670,000 | -- | -- |
| 02/22/2025 02/22/25 | For Sale | $670,000 | -- | $209 / Sq Ft |
Deed History
| Date | Type | Sale Price | Title Company |
|---|---|---|---|
| Deed | $232,500 | -- |
Mortgage History
| Date | Status | Loan Amount | Loan Type |
|---|---|---|---|
| Open | $55,000 | Unknown | |
| Closed | $20,500 | Unknown | |
| Open | $319,000 | New Conventional | |
| Closed | $328,500 | Unknown | |
| Closed | $50,000 | Credit Line Revolving | |
| Closed | $252,000 | Unknown | |
| Closed | $26,400 | Unknown | |
| Closed | $207,600 | No Value Available |
Similar Homes in the area
Source: Canopy MLS (Canopy Realtor® Association)
MLS Number: 4224907
APN: 195-072-61
- 6425 Bascale Ln Unit 18
- 13324 Lawyers Rd
- 13620 Castleford Dr
- 5601 Turkey Oak Dr
- 12011 Stoney Meadow Dr
- 15100 Durmast Ct
- 14264 Maple Hollow Ln
- 3708 Piaffe Ave
- 5926 Long Stirrup Ln
- 16542 Thompson Rd
- 6140 Volte Dr Unit 103
- 6157 Volte Dr Unit 93
- 4026 Piaffe Ave Unit 106
- 4246 Piaffe Ave
- 6228 Hollow Oak Dr Unit 84
- 14916 Oregon Oak Ct
- 7027 Short Stirrup Ln
- 7105 Short Stirrup Ln
- 2133 Moss Bluff Dr
- 17022 Malone Ln
