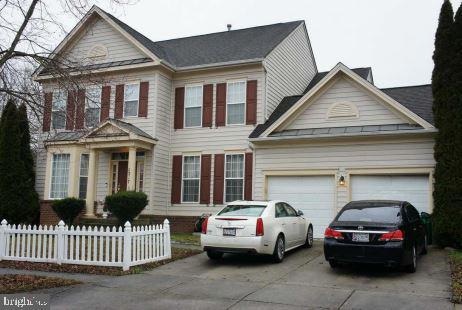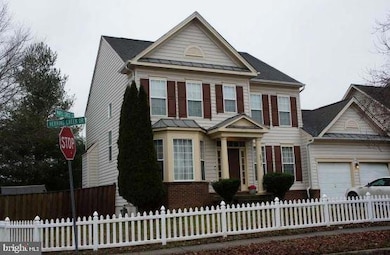
2217 Herring Creek Dr Accokeek, MD 20607
4
Beds
2.5
Baths
2,636
Sq Ft
8,552
Sq Ft Lot
Highlights
- Colonial Architecture
- 2 Car Attached Garage
- Forced Air Heating and Cooling System
- 1 Fireplace
About This Home
As of March 2025Built in 2004 and located in the Greens Piscataway Glassford Village South, this two story home offers approximately 2636 finished square feet, four bedrooms, two full and one half baths, fireplace, unfinished basement, fenced yard and attached two car garage. This home sits on an approximate 8552 sqft lot. HOA violations for fence and two sheds, right garage door & unsightly exterior.
Home Details
Home Type
- Single Family
Est. Annual Taxes
- $4,538
Year Built
- Built in 2004
Lot Details
- 8,552 Sq Ft Lot
- Property is zoned LCD
HOA Fees
- $78 Monthly HOA Fees
Parking
- 2 Car Attached Garage
Home Design
- Colonial Architecture
- Slab Foundation
- Shingle Roof
- Composition Roof
- Vinyl Siding
Interior Spaces
- 2,636 Sq Ft Home
- Property has 2 Levels
- 1 Fireplace
- Basement Fills Entire Space Under The House
Bedrooms and Bathrooms
- 4 Main Level Bedrooms
Utilities
- Forced Air Heating and Cooling System
Community Details
- Greens Piscataway Subdivision
Listing and Financial Details
- Tax Lot 9
- Assessor Parcel Number 17053446945
Map
Create a Home Valuation Report for This Property
The Home Valuation Report is an in-depth analysis detailing your home's value as well as a comparison with similar homes in the area
Home Values in the Area
Average Home Value in this Area
Property History
| Date | Event | Price | Change | Sq Ft Price |
|---|---|---|---|---|
| 03/26/2025 03/26/25 | Sold | $615,000 | -3.8% | $233 / Sq Ft |
| 02/10/2025 02/10/25 | Pending | -- | -- | -- |
| 01/18/2025 01/18/25 | For Sale | $639,000 | +46.9% | $242 / Sq Ft |
| 10/28/2024 10/28/24 | Sold | $435,000 | -13.0% | $165 / Sq Ft |
| 09/10/2024 09/10/24 | Pending | -- | -- | -- |
| 05/22/2024 05/22/24 | Price Changed | $500,000 | -5.0% | $190 / Sq Ft |
| 04/23/2024 04/23/24 | Price Changed | $526,300 | -5.0% | $200 / Sq Ft |
| 03/27/2024 03/27/24 | Price Changed | $553,900 | -5.0% | $210 / Sq Ft |
| 02/27/2024 02/27/24 | For Sale | $583,000 | -- | $221 / Sq Ft |
Source: Bright MLS
Tax History
| Year | Tax Paid | Tax Assessment Tax Assessment Total Assessment is a certain percentage of the fair market value that is determined by local assessors to be the total taxable value of land and additions on the property. | Land | Improvement |
|---|---|---|---|---|
| 2024 | $6,853 | $432,900 | $125,900 | $307,000 |
| 2023 | $4,538 | $408,067 | $0 | $0 |
| 2022 | $6,114 | $383,233 | $0 | $0 |
| 2021 | $5,745 | $358,400 | $100,400 | $258,000 |
| 2020 | $5,554 | $345,600 | $0 | $0 |
| 2019 | $5,364 | $332,800 | $0 | $0 |
| 2018 | $5,174 | $320,000 | $100,400 | $219,600 |
| 2017 | $5,113 | $315,900 | $0 | $0 |
| 2016 | -- | $311,800 | $0 | $0 |
| 2015 | $5,760 | $307,700 | $0 | $0 |
| 2014 | $5,760 | $307,700 | $0 | $0 |
Source: Public Records
Mortgage History
| Date | Status | Loan Amount | Loan Type |
|---|---|---|---|
| Previous Owner | $435,000 | New Conventional | |
| Previous Owner | $370,000 | New Conventional | |
| Previous Owner | $74,600 | New Conventional | |
| Previous Owner | $292,037 | New Conventional | |
| Previous Owner | $73,010 | Stand Alone Second |
Source: Public Records
Deed History
| Date | Type | Sale Price | Title Company |
|---|---|---|---|
| Special Warranty Deed | $435,000 | Premium Title | |
| Special Warranty Deed | $435,000 | Premium Title | |
| Deed | $385,000 | None Listed On Document |
Source: Public Records
Similar Homes in the area
Source: Bright MLS
MLS Number: MDPG2105124
APN: 05-3446945
Nearby Homes
- 2207 Herring Creek Dr
- 2509 Brandy Ln
- 1605 Saint James Rd
- 14800 Saint Matthew Way
- 14005 Livingston Rd
- 2207 Floral Park Rd
- 2402 Baileys Pond Rd
- 14311 Livingston Rd
- 2601 Saint Marys View Rd
- 14421 Lusby Ridge Rd
- 2808 Saint Marys View Rd
- 14013 Wheel Wright Place
- 14004 Wheel Wright Place
- 13602 Taylor Cir
- 1309 Saint James Rd
- 14923 Schall Rd
- 1410 Farmington Rd E
- 1400 Farmington Rd E
- 14909 Berry Rd
- 3304 Saint Marys View Rd

