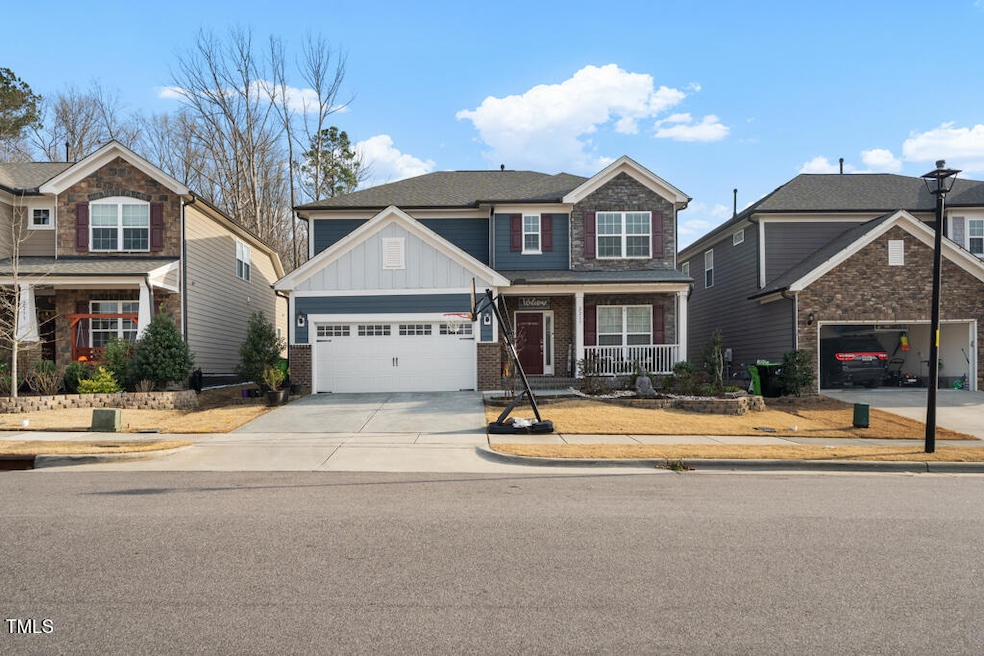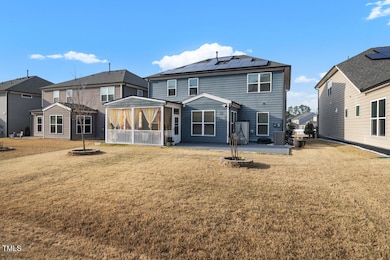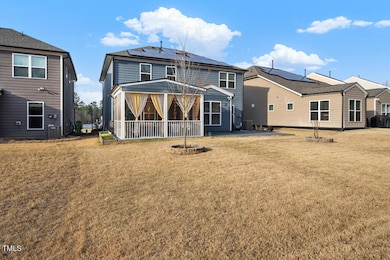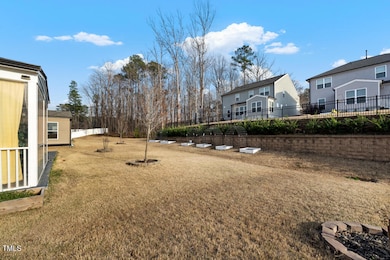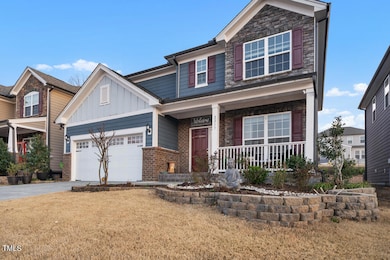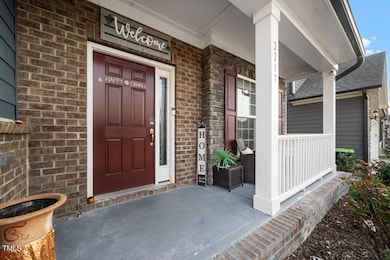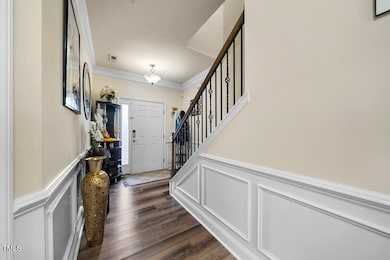
2217 Holtwood Way Apex, NC 27523
Green Level NeighborhoodEstimated payment $5,234/month
Highlights
- Fitness Center
- Solar Power System
- Traditional Architecture
- White Oak Elementary School Rated A
- Clubhouse
- Community Pool
About This Home
Price just adjusted for a quick sale! Come check it out before it's gone—call today to schedule a showing or stop by during the open house this weekend!Stunning 5-Bedroom Home in Highly Desirable Greenmoor Community - Apex, NCWelcome to your dream home in the vibrant Greenmoor community of Apex! This beautifully upgraded 5-bedroom, 3-bathroom residence combines modern elegance with everyday comfort. The spacious open-concept floor plan features a stylish island kitchen with sleek quartz countertops, flowing effortlessly into the bright living and dining areas—perfect for entertaining or cozy family gatherings.A guest bedroom with a full bath is conveniently located on the main level, while the upper floor offers a luxurious primary suite complete with tray ceiling, quartz counters in the spa-like bathroom, and fully customized closets. You'll also find three generously sized additional bedrooms, a shared bathroom, and a dedicated laundry room upstairs for added convenience.Designed with flexibility in mind, the original loft space was thoughtfully converted into a fifth bedroom, while an open area has been transformed into a dedicated home office—ideal for today's work-from-home needs. The family room has been upgraded with a tiled TV console, built-in cabinetry, and a cozy fireplace, creating a stylish and functional centerpiece for the home.Outdoor living is equally impressive, with a bright sunroom, a spacious 16x14 screened porch, and an extended 15x25 patio that overlooks a peaceful, landscaped backyard—perfect for relaxing or entertaining guests. The front porch has also been extended, enhancing the home's curb appeal.Additional features include a whole-house water filtration system and newly installed solar panels, offering energy efficiency and long-term savings.Located in a desired location, the Greenmoor community provides exceptional amenities such as a pool, clubhouse, playground, fitness center, and scenic walking trails.This home truly has it all—space, style, comfort, and upgrades that make it move-in ready. This is more than just a house—it's a place to call home. Come experience all it has to offer and schedule your private tour today!
Open House Schedule
-
Saturday, April 26, 202511:00 am to 1:00 pm4/26/2025 11:00:00 AM +00:004/26/2025 1:00:00 PM +00:00Add to Calendar
Home Details
Home Type
- Single Family
Est. Annual Taxes
- $6,703
Year Built
- Built in 2020
Lot Details
- 6,534 Sq Ft Lot
HOA Fees
- $70 Monthly HOA Fees
Parking
- 2 Car Attached Garage
Home Design
- Traditional Architecture
- Brick Veneer
- Slab Foundation
- Shingle Roof
Interior Spaces
- 2,818 Sq Ft Home
- 2-Story Property
- Fireplace
- Dryer
Kitchen
- Electric Oven
- Cooktop
- Microwave
- Dishwasher
Flooring
- Carpet
- Tile
- Luxury Vinyl Tile
Bedrooms and Bathrooms
- 5 Bedrooms
- 3 Full Bathrooms
Eco-Friendly Details
- Solar Power System
- Solar Water Heater
- Solar Heating System
- Heating system powered by active solar
Schools
- White Oak Elementary School
- Mills Park Middle School
- Green Level High School
Utilities
- Forced Air Zoned Heating and Cooling System
- Heating System Uses Natural Gas
Listing and Financial Details
- Assessor Parcel Number 327
Community Details
Overview
- Greenmoor Community Association/ Cas Association, Phone Number (919) 367-7711
- Built by Pulte
- Greenmoor Subdivision
Amenities
- Clubhouse
Recreation
- Fitness Center
- Community Pool
Map
Home Values in the Area
Average Home Value in this Area
Tax History
| Year | Tax Paid | Tax Assessment Tax Assessment Total Assessment is a certain percentage of the fair market value that is determined by local assessors to be the total taxable value of land and additions on the property. | Land | Improvement |
|---|---|---|---|---|
| 2024 | $6,703 | $783,032 | $200,000 | $583,032 |
| 2023 | $5,150 | $467,683 | $80,000 | $387,683 |
| 2022 | $4,663 | $450,997 | $80,000 | $370,997 |
| 2021 | $4,485 | $450,997 | $80,000 | $370,997 |
| 2020 | $0 | $80,000 | $80,000 | $0 |
| 2019 | $318 | $28,000 | $28,000 | $0 |
Property History
| Date | Event | Price | Change | Sq Ft Price |
|---|---|---|---|---|
| 04/23/2025 04/23/25 | Price Changed | $825,000 | -2.8% | $293 / Sq Ft |
| 04/06/2025 04/06/25 | For Sale | $849,000 | -- | $301 / Sq Ft |
Deed History
| Date | Type | Sale Price | Title Company |
|---|---|---|---|
| Special Warranty Deed | $439,500 | None Available |
Mortgage History
| Date | Status | Loan Amount | Loan Type |
|---|---|---|---|
| Open | $392,000 | New Conventional | |
| Closed | $395,137 | New Conventional |
Similar Homes in the area
Source: Doorify MLS
MLS Number: 10087408
APN: 0733.03-22-0400-000
- 2217 Holtwood Way
- 518 Parlier Dr Unit 82
- 333 Parlier Dr
- 337 Parlier Dr
- 7210 Roberts Rd
- 760 Bachelor Gulch Way
- 756 Bachelor Gulch Way
- 755 Bachelor Gulch Way
- 2109 Henniker St
- 2310 Nutting Ln
- 6824 Wood Forest Dr
- 7002 Reedybrook Crossing
- 7723 Roberts Rd
- 1121 White Oak Creek Dr
- 2208 Walden Creek Dr
- 7735 Roberts Rd
- 2200 Wild Apple Ct
- 4006 Reedybrook Crossing
- 2525 Silas Peak Ln
- 2506 Silas Peak Ln
