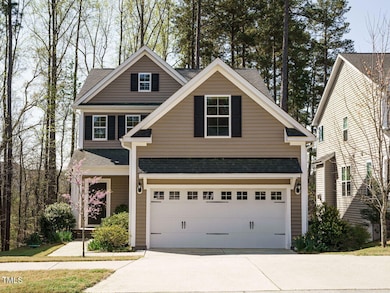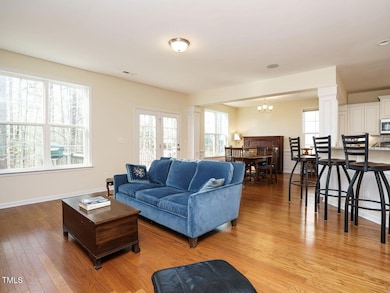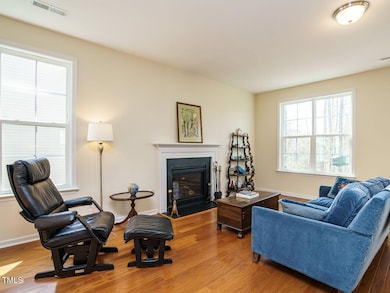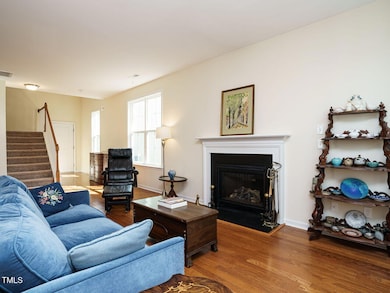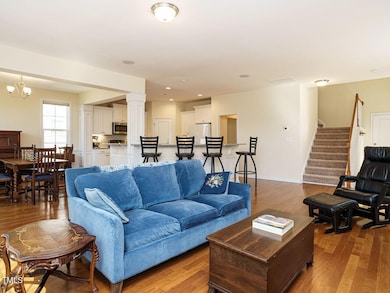
2217 Magnolia Tree Ln Durham, NC 27703
Estimated payment $3,087/month
Highlights
- View of Trees or Woods
- Deck
- Wood Flooring
- Open Floorplan
- Transitional Architecture
- Bonus Room
About This Home
Light, Bright & Beautiful...3 words that best describe 2217 Magnolia Tree in the welcoming Durham community of Rustica Oaks! As you walk into the light-filled entryway, your eyes are naturally drawn to the wooded views that surround this home, filling the space with natural light & energy. Beautiful hardwood floors grace the open concept living area and the connection to the kitchen & living areas makes this floorplan ideal for hosting large gatherings with comfort & ease! Boasting 3 full bedrooms and a HUGE BONUS room on the second level, PLUS a functional home office on the main level, combine to make this one of the most popular floorplans in the neighborhood! Seller has enjoyed cost savings in the energy-efficient Mungo-built home and you'll find the 240 volt EV charger outlet, the tankless water heater, and ample storage options in the garage. Don't miss the huge, tall crawl space that is more than enough to store all of your play equipment, yard toys and garden tools (potting table to convey)! Speaking of gardening, the seller has planted lots of healthy, native landscaping throughout the entire yard making for easier yard maintenance. All appliances will convey, including the gas grill and compost bin out back, too. Around the corner from the neighborhood swimming pool and playground and easy access to Downtown Durham make for an awesome location! Make plans to see this property today - you'll be glad you did!
Home Details
Home Type
- Single Family
Est. Annual Taxes
- $3,837
Year Built
- Built in 2018
Lot Details
- 4,792 Sq Ft Lot
- Landscaped with Trees
- Garden
HOA Fees
- $60 Monthly HOA Fees
Parking
- 2 Car Attached Garage
- Electric Vehicle Home Charger
- Private Driveway
- 2 Open Parking Spaces
Home Design
- Transitional Architecture
- Permanent Foundation
- Shingle Roof
- Vinyl Siding
Interior Spaces
- 2,360 Sq Ft Home
- 2-Story Property
- Open Floorplan
- Smooth Ceilings
- Ceiling Fan
- Gas Log Fireplace
- Entrance Foyer
- Family Room with Fireplace
- Living Room
- Dining Room
- Home Office
- Bonus Room
- Views of Woods
- Pull Down Stairs to Attic
Kitchen
- Gas Range
- Microwave
- Dishwasher
- Granite Countertops
- Disposal
Flooring
- Wood
- Carpet
- Ceramic Tile
Bedrooms and Bathrooms
- 3 Bedrooms
- Dual Closets
- Separate Shower in Primary Bathroom
- Walk-in Shower
Laundry
- Laundry on upper level
- Dryer
- Washer
Outdoor Features
- Deck
- Outdoor Gas Grill
- Rain Gutters
Schools
- Harris Elementary School
- Lowes Grove Middle School
- Hillside High School
Utilities
- Forced Air Heating and Cooling System
- Tankless Water Heater
Listing and Financial Details
- Assessor Parcel Number 217594
Community Details
Overview
- Association fees include insurance, ground maintenance, storm water maintenance
- Rustica Oaks Master Association, Inc. Association, Phone Number (919) 878-8787
- Built by Mungo Homes
- Rustica Oaks Subdivision
- Maintained Community
Recreation
- Recreation Facilities
- Community Playground
- Community Pool
Map
Home Values in the Area
Average Home Value in this Area
Tax History
| Year | Tax Paid | Tax Assessment Tax Assessment Total Assessment is a certain percentage of the fair market value that is determined by local assessors to be the total taxable value of land and additions on the property. | Land | Improvement |
|---|---|---|---|---|
| 2024 | $3,837 | $275,043 | $55,600 | $219,443 |
| 2023 | $3,603 | $275,043 | $55,600 | $219,443 |
| 2022 | $3,520 | $275,043 | $55,600 | $219,443 |
| 2021 | $3,504 | $275,043 | $55,600 | $219,443 |
| 2020 | $3,421 | $275,043 | $55,600 | $219,443 |
| 2019 | $3,421 | $275,043 | $55,600 | $219,443 |
| 2018 | $1,560 | $95,530 | $19,460 | $76,070 |
| 2017 | $262 | $19,460 | $19,460 | $0 |
| 2016 | $253 | $38,920 | $38,920 | $0 |
Property History
| Date | Event | Price | Change | Sq Ft Price |
|---|---|---|---|---|
| 04/16/2025 04/16/25 | Pending | -- | -- | -- |
| 04/02/2025 04/02/25 | For Sale | $485,000 | -- | $206 / Sq Ft |
Deed History
| Date | Type | Sale Price | Title Company |
|---|---|---|---|
| Warranty Deed | $306,500 | None Available |
Mortgage History
| Date | Status | Loan Amount | Loan Type |
|---|---|---|---|
| Open | $271,900 | New Conventional | |
| Closed | $275,782 | New Conventional |
Similar Homes in Durham, NC
Source: Doorify MLS
MLS Number: 10086242
APN: 217594
- 2013 Magnolia Tree Ln
- 110 White Burley Ct
- 30 Holly Berry Ln
- 104 Lowe Wood Ct
- 218 Maple Walk St
- 13 Moss Grove Ln
- 1306 Ed Cook Rd
- 2 White Spruce Ct
- 219 Zante Currant Rd
- 2422 S Alston Ave
- 217 Zante Currant Rd
- 3015 Cypress Lagoon Ct
- 3007 Cypress Lagoon Ct
- 2458 S Alston Ave
- 15 White Spruce Ct
- 112 Churment Ct
- 106 Churment Ct
- 122 Torpoint Rd
- 1820 Collier Rd
- 1123 Latitude Dr

