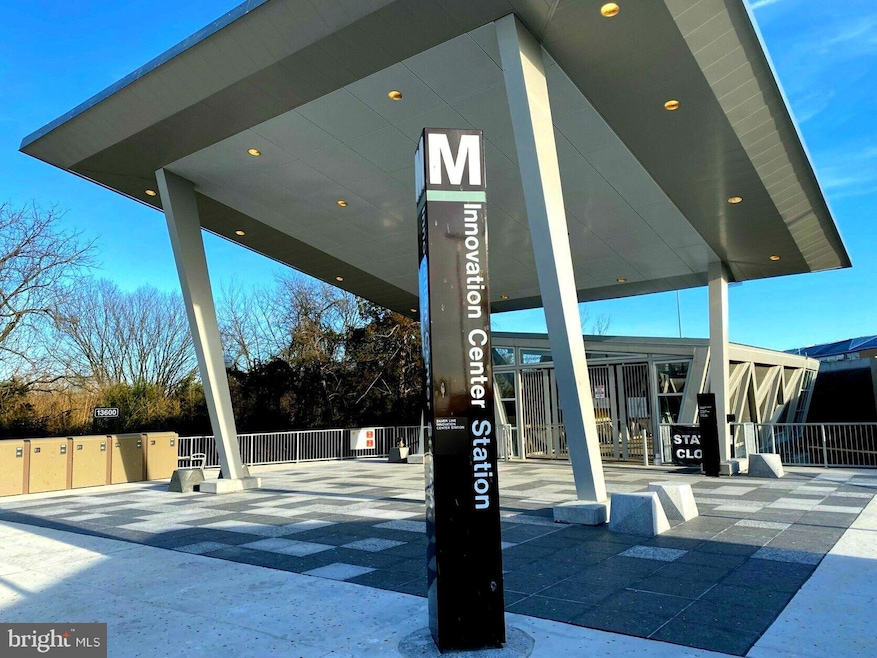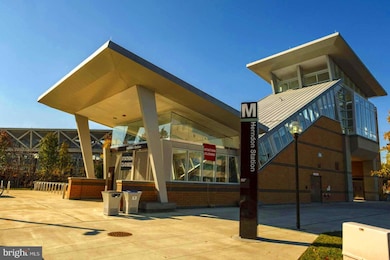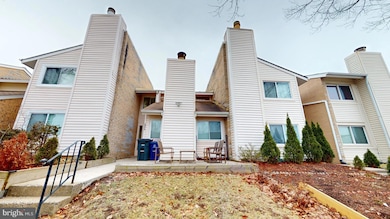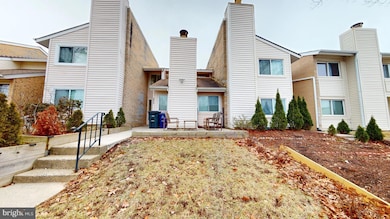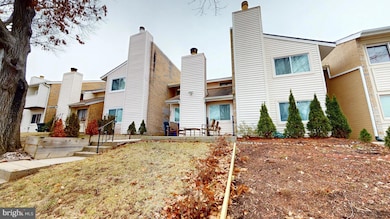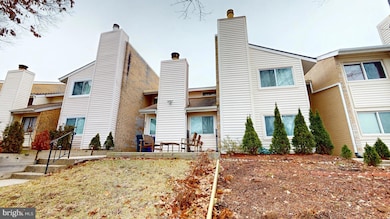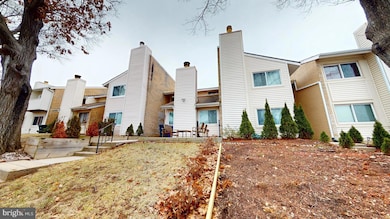
2217 Saunders Dr Herndon, VA 20170
Estimated payment $3,016/month
Highlights
- Gourmet Kitchen
- Vaulted Ceiling
- Wood Flooring
- Colonial Architecture
- Traditional Floor Plan
- Upgraded Countertops
About This Home
PRICE REDUCED! MOTIVATED SELLER! This beautiful Townhome is within minutes of walking or biking to the Herndon Innovation Metro Station! 2 Levels Townhome with 2 bedrooms with 2.5 bathrooms completely renovated with a boutique renovated kitchen with granite countertops, stainless steel appliances, stovetop, wall ovens, beautiful maple hardwood flooring throughout with a romantic fireplace in a large living room with vaulted ceilings in a open floor plan with a half bathroom on the main level. On the 2nd level the master bedroom has its own private master bathroom and the 2nd bedroom has the hall bathroom all to itself. The Water Heater was replaced in 2023, HVAC replaced in 2021 & all 3 bathrooms have been completely renovated. The property has a welcoming patio in front & a private fenced backyard to entertain family & friends. Construction Plans are already underway in creating a lighted walking/bike sidewalk path from the neighborhood to the Metro North Station Entrance nearest to the neighborhood. TH is literally 2-3 blocks from the nearest bus stop, 5 driving minutes to Dulles International Airport & walking distance to 4 shopping centers!! Much more details to mentioned them all. Come & visit this lovely & renovated TH before it's gone as it sits in a great Location, location & location!!! Seller will pay buyer's HOA for the first 3 months!!
Townhouse Details
Home Type
- Townhome
Est. Annual Taxes
- $4,422
Year Built
- Built in 1974
Lot Details
- 1,400 Sq Ft Lot
- Back Yard Fenced
- Property is in excellent condition
HOA Fees
- $113 Monthly HOA Fees
Home Design
- Colonial Architecture
- Slab Foundation
- Architectural Shingle Roof
- Vinyl Siding
Interior Spaces
- 1,150 Sq Ft Home
- Property has 2 Levels
- Traditional Floor Plan
- Vaulted Ceiling
- Wood Burning Fireplace
- Fireplace With Glass Doors
- Fireplace Mantel
- Insulated Windows
- Sliding Windows
- Window Screens
- Sliding Doors
- Insulated Doors
- Dining Area
Kitchen
- Gourmet Kitchen
- Built-In Oven
- Cooktop with Range Hood
- Built-In Microwave
- Dishwasher
- Stainless Steel Appliances
- Upgraded Countertops
- Disposal
Flooring
- Wood
- Ceramic Tile
Bedrooms and Bathrooms
- 2 Bedrooms
Laundry
- Laundry on main level
- Dryer
- Washer
Parking
- On-Street Parking
- Parking Lot
- Assigned Parking
Outdoor Features
- Patio
- Exterior Lighting
Schools
- Hutchison Elementary School
- Herndon Middle School
- Herndon High School
Utilities
- Forced Air Heating and Cooling System
- Underground Utilities
- Electric Water Heater
- Phone Available
- Cable TV Available
Additional Features
- Energy-Efficient Windows
- Suburban Location
Listing and Financial Details
- Tax Lot 39
- Assessor Parcel Number 0161 14 0039
Community Details
Overview
- $110 Recreation Fee
- Association fees include common area maintenance, management, parking fee, pool(s), recreation facility, reserve funds, road maintenance, snow removal, trash
- Reflection Home Association
- Reflection Lake Subdivision
Amenities
- Picnic Area
- Common Area
- Meeting Room
- Party Room
Recreation
- Community Basketball Court
- Community Playground
- Lap or Exercise Community Pool
- Dog Park
- Jogging Path
Pet Policy
- Dogs and Cats Allowed
Map
Home Values in the Area
Average Home Value in this Area
Tax History
| Year | Tax Paid | Tax Assessment Tax Assessment Total Assessment is a certain percentage of the fair market value that is determined by local assessors to be the total taxable value of land and additions on the property. | Land | Improvement |
|---|---|---|---|---|
| 2024 | $4,147 | $358,000 | $120,000 | $238,000 |
| 2023 | $3,827 | $339,120 | $115,000 | $224,120 |
| 2022 | $3,516 | $307,470 | $100,000 | $207,470 |
| 2021 | $3,278 | $279,330 | $100,000 | $179,330 |
| 2020 | $3,242 | $273,930 | $100,000 | $173,930 |
| 2019 | $3,161 | $267,050 | $100,000 | $167,050 |
| 2018 | $2,897 | $251,890 | $100,000 | $151,890 |
| 2017 | $2,924 | $251,890 | $100,000 | $151,890 |
| 2016 | $2,874 | $248,040 | $95,000 | $153,040 |
| 2015 | $2,768 | $248,040 | $95,000 | $153,040 |
| 2014 | $2,557 | $229,630 | $85,000 | $144,630 |
Property History
| Date | Event | Price | Change | Sq Ft Price |
|---|---|---|---|---|
| 04/02/2025 04/02/25 | Price Changed | $454,999 | -0.9% | $396 / Sq Ft |
| 03/18/2025 03/18/25 | Price Changed | $458,950 | -1.2% | $399 / Sq Ft |
| 03/11/2025 03/11/25 | Price Changed | $464,500 | -1.1% | $404 / Sq Ft |
| 02/13/2025 02/13/25 | For Sale | $469,750 | 0.0% | $408 / Sq Ft |
| 07/28/2024 07/28/24 | For Rent | $3,900 | 0.0% | -- |
| 03/04/2022 03/04/22 | Sold | $325,000 | +1.6% | $283 / Sq Ft |
| 02/18/2022 02/18/22 | Pending | -- | -- | -- |
| 02/17/2022 02/17/22 | For Sale | $319,900 | +1.6% | $278 / Sq Ft |
| 06/15/2021 06/15/21 | Sold | $315,000 | 0.0% | $274 / Sq Ft |
| 05/13/2021 05/13/21 | Pending | -- | -- | -- |
| 05/06/2021 05/06/21 | For Sale | $315,000 | -- | $274 / Sq Ft |
Deed History
| Date | Type | Sale Price | Title Company |
|---|---|---|---|
| Warranty Deed | $325,000 | First American Title | |
| Warranty Deed | $325,000 | Psr Title | |
| Deed | $315,000 | Goldcup Title & Escrow | |
| Special Warranty Deed | $130,800 | -- | |
| Trustee Deed | $269,000 | -- | |
| Warranty Deed | $322,000 | -- | |
| Deed | $78,000 | -- |
Mortgage History
| Date | Status | Loan Amount | Loan Type |
|---|---|---|---|
| Closed | $276,250 | New Conventional | |
| Closed | $276,250 | New Conventional | |
| Previous Owner | $252,000 | New Conventional | |
| Previous Owner | $128,430 | FHA | |
| Previous Owner | $257,600 | New Conventional | |
| Previous Owner | $79,652 | FHA |
Similar Homes in Herndon, VA
Source: Bright MLS
MLS Number: VAFX2221230
APN: 0161-14-0039
- 13340 Shea Place
- 13353 Shea Place
- 13339 Apgar Place
- 13305 Apgar Place
- 2211 Farougi Ct
- 2320 Field Point Rd Unit 4-404
- 2319 Field Point Rd Unit 107
- 2028 Maleady Dr
- 2329 Wind Charm St Unit 402
- 2148 Glacier Rd
- 2151 Glacier Rd
- 2145 Glacier Rd
- 2149 Glacier Rd
- 2141 Glacier Rd
- 2126 Acadia Rd
- 2130 Acadia Rd
- 2128 Acadia Rd
- 2139 Glacier Rd
- 2125 Glacier Rd
- 1167 Herndon Pkwy
