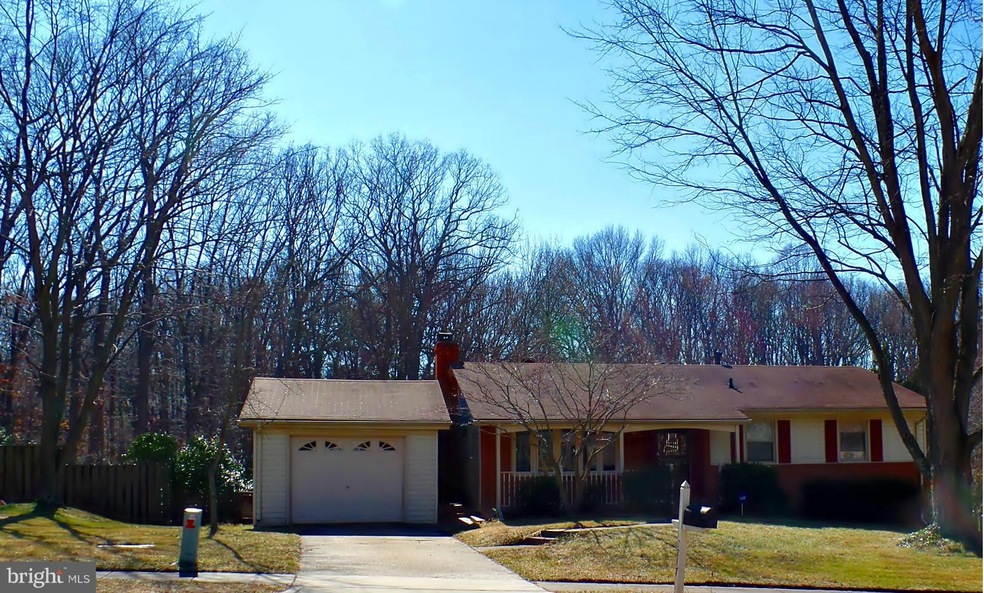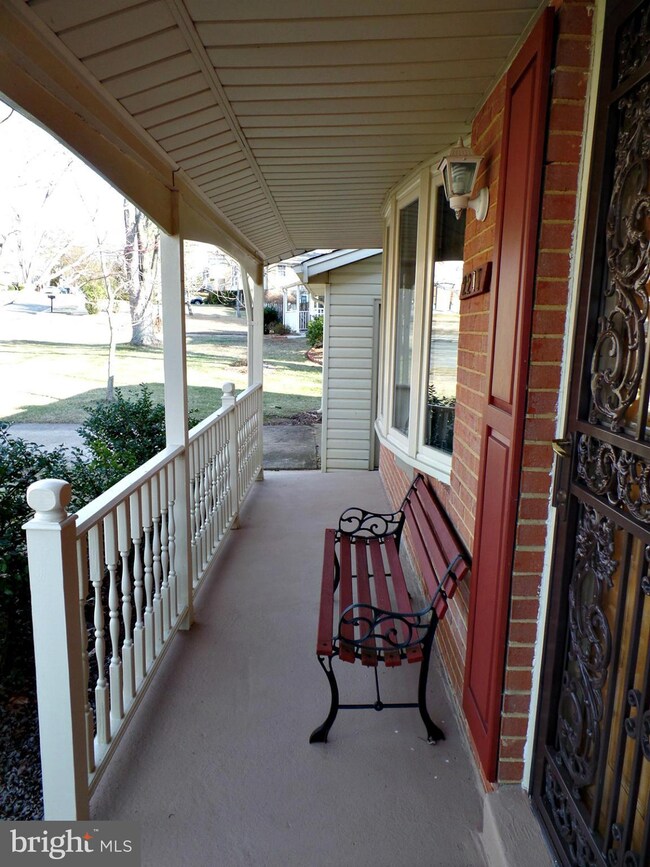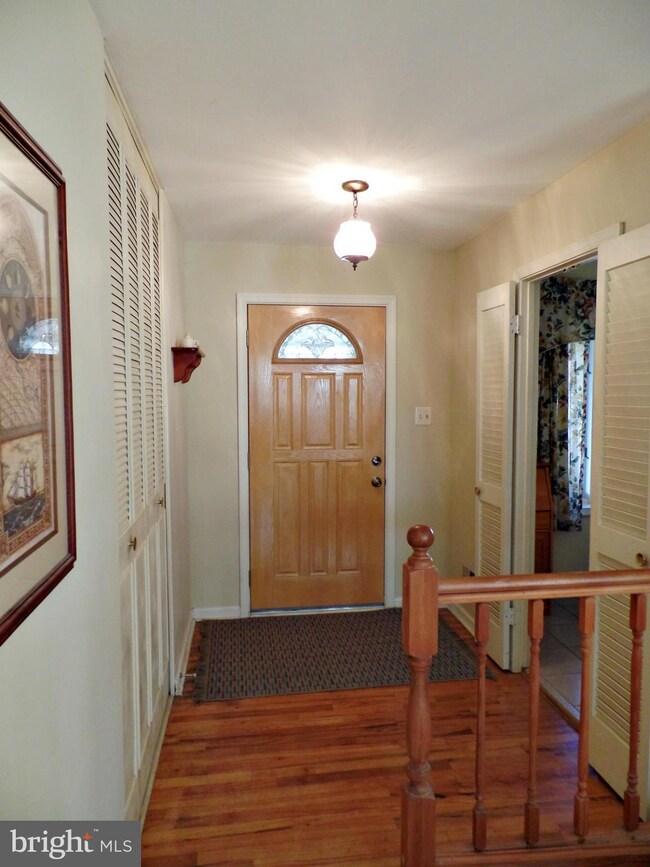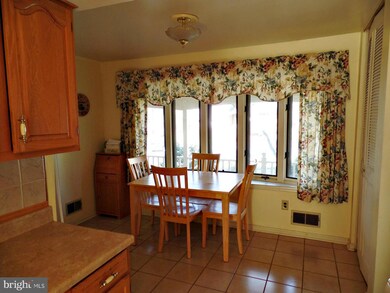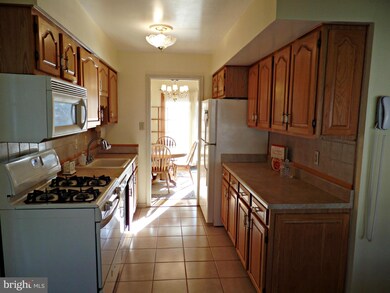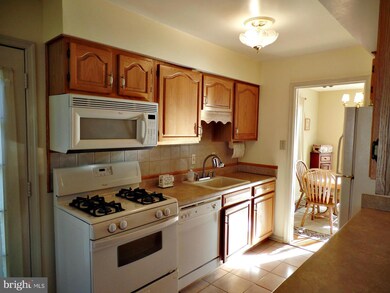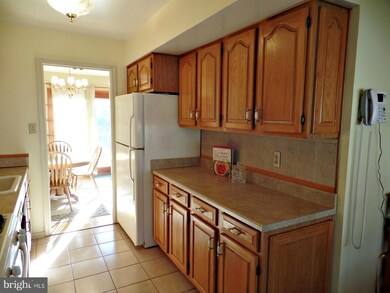
2217 Windjammer Dr Woodbridge, VA 22192
Occoquan NeighborhoodHighlights
- Open Floorplan
- Deck
- Backs to Trees or Woods
- Rockledge Elementary School Rated A-
- Raised Ranch Architecture
- Sun or Florida Room
About This Home
As of March 2025This Great Single Family Home located in Lake Ridge on Cul-de-sac has so much to offer! 4 Bedrooms,3 Full Baths,Hardwood Floors,Eat In Kitchen, Separate Dining Room,Fabulous Sun Room with sliding glass doors! Backs to Trees, 2 Decks,Large Rec Room w/Gas Fireplace,Full Bath & 4th Bedroom, Windows replaced approx 2006, Very well located to Parks,Schools,Shopping,VRE,Bus & major roads I-95.
Last Agent to Sell the Property
Thalia Scott
4% Realty, Inc.
Last Buyer's Agent
Lynda Ligon
Weichert, REALTORS
Home Details
Home Type
- Single Family
Est. Annual Taxes
- $3,912
Year Built
- Built in 1972
Lot Details
- 10,454 Sq Ft Lot
- Cul-De-Sac
- Partially Fenced Property
- Backs to Trees or Woods
- Property is in very good condition
- Property is zoned RPC
Parking
- 1 Car Detached Garage
- Front Facing Garage
- Off-Street Parking
Home Design
- Raised Ranch Architecture
- Brick Exterior Construction
- Aluminum Siding
Interior Spaces
- Property has 2 Levels
- Open Floorplan
- Fireplace With Glass Doors
- Bay Window
- Sliding Doors
- Living Room
- Dining Room
- Game Room
- Sun or Florida Room
Kitchen
- Eat-In Galley Kitchen
- Gas Oven or Range
- Stove
- Microwave
- Dishwasher
- Disposal
Bedrooms and Bathrooms
- 4 Bedrooms | 3 Main Level Bedrooms
- En-Suite Primary Bedroom
- 3 Full Bathrooms
Laundry
- Dryer
- Washer
Finished Basement
- Connecting Stairway
- Rear Basement Entry
Outdoor Features
- Deck
- Enclosed patio or porch
Schools
- Rockledge Elementary School
- Woodbridge High School
Utilities
- Forced Air Heating and Cooling System
- Natural Gas Water Heater
Community Details
- No Home Owners Association
- Lake Ridge Subdivision
Listing and Financial Details
- Tax Lot 230
- Assessor Parcel Number 41497
Map
Home Values in the Area
Average Home Value in this Area
Property History
| Date | Event | Price | Change | Sq Ft Price |
|---|---|---|---|---|
| 03/21/2025 03/21/25 | Sold | $616,000 | +3.5% | $274 / Sq Ft |
| 03/03/2025 03/03/25 | Pending | -- | -- | -- |
| 02/28/2025 02/28/25 | For Sale | $594,999 | +66.2% | $264 / Sq Ft |
| 06/03/2015 06/03/15 | Sold | $358,000 | -2.5% | $154 / Sq Ft |
| 04/06/2015 04/06/15 | Pending | -- | -- | -- |
| 03/13/2015 03/13/15 | Price Changed | $367,000 | -1.6% | $158 / Sq Ft |
| 02/05/2015 02/05/15 | For Sale | $373,000 | -- | $161 / Sq Ft |
Tax History
| Year | Tax Paid | Tax Assessment Tax Assessment Total Assessment is a certain percentage of the fair market value that is determined by local assessors to be the total taxable value of land and additions on the property. | Land | Improvement |
|---|---|---|---|---|
| 2024 | -- | $538,300 | $160,600 | $377,700 |
| 2023 | $5,046 | $485,000 | $143,300 | $341,700 |
| 2022 | $4,961 | $444,000 | $130,300 | $313,700 |
| 2021 | $4,978 | $412,400 | $120,600 | $291,800 |
| 2020 | $5,995 | $386,800 | $108,900 | $277,900 |
| 2019 | $5,764 | $371,900 | $105,700 | $266,200 |
| 2018 | $4,395 | $364,000 | $109,400 | $254,600 |
| 2017 | $39 | $355,100 | $103,500 | $251,600 |
| 2016 | $39 | $339,200 | $97,000 | $242,200 |
| 2015 | $3,912 | $332,200 | $97,000 | $235,200 |
| 2014 | $3,912 | $311,500 | $97,000 | $214,500 |
Mortgage History
| Date | Status | Loan Amount | Loan Type |
|---|---|---|---|
| Open | $597,520 | New Conventional | |
| Previous Owner | $365,697 | VA |
Deed History
| Date | Type | Sale Price | Title Company |
|---|---|---|---|
| Deed | $616,000 | Cardinal Title Group | |
| Warranty Deed | $358,000 | -- |
Similar Homes in Woodbridge, VA
Source: Bright MLS
MLS Number: 1000232199
APN: 8393-03-8140
- 12506 Colby Dr
- 12415 Hatchway Ct
- 12414 Colby Dr
- 12394 Anchor Ct
- 2316 Kingsbury Ln
- 12515 Clipper Dr
- 1952 Mariner Ln
- 1934 Mariner Ln
- 12704 Westport Ln
- 12836 Mill Brook Ct
- 12808 Colby Dr
- 2604 Woodfern Ct
- 1920 Inglebrook Dr
- 12812 Colby Dr
- 1988 Penfold Ct
- 1951 Mobilia Ct
- 2535 Paxton St
- 12054 Mouser Place
- 2036 Cheltenham Ct
- 2018 Stargrass Ct
