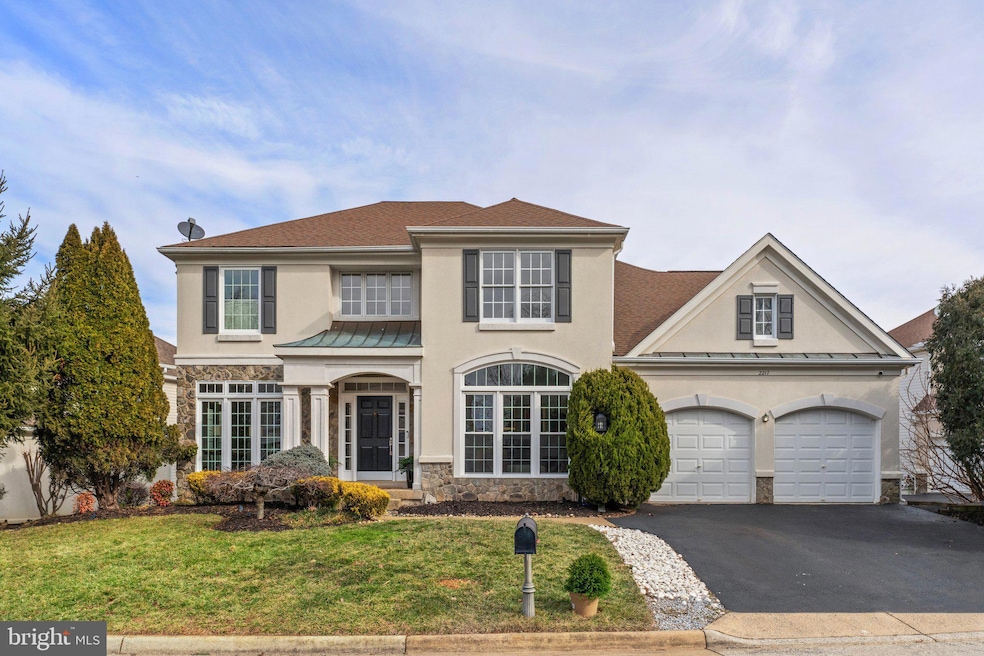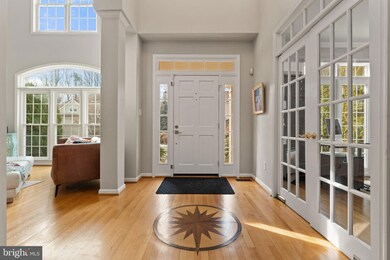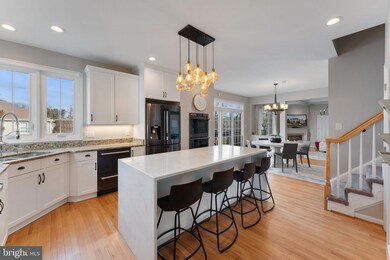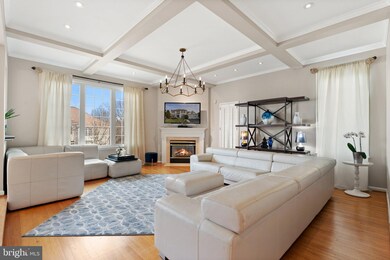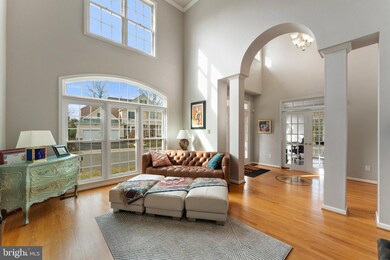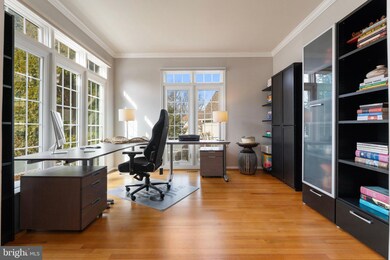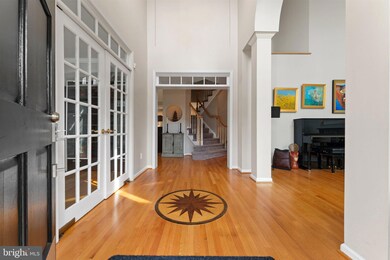
2217 Woodford Rd Vienna, VA 22182
Highlights
- Eat-In Gourmet Kitchen
- Open Floorplan
- Colonial Architecture
- Vienna Elementary School Rated A
- Dual Staircase
- Deck
About This Home
As of March 2025DEADLINE FOR OFFERS IS SUNDAY 2/23 AT 5PM.
This gorgeous 3-level home located in Vienna has just over 5,000 sf with 5 bedrooms and 4.5 baths. It’s been meticulously improved and updated throughout. Some of the improvements include: renovated kitchen and baths, flooring improvements (refinished hardwood on main and throughout the upper level, LVP on lower level), replaced both HVACs (dual zone), windows throughout were replaced to insulated double-pane, the electrical system was upgraded, the deck was improved to Trex, upgraded the two garage doors, and much more.
You'll walk into the foyer with a large and light-filled home office to your left via glass French doors and a formal two-story living room with gas fireplace to your right. Heading towards the back of the home you can head left into the formal dining room large enough to seat a party of 10+ quite easily, and back into the rear of the home where the heart of the home is found - the gorgeous and remodeled kitchen with Cafe and Samsung appliances, an oversize island with waterfall countertops and an abundance of cabinetry along with a pantry to store dry goods and more. Next to the kitchen is the spacious breakfast area and step down to the large family room with gas fireplace, transom windows and coffered ceiling. Access to the wonderfully large deck is found through the sliding door off the breakfast area and the deck has a stairway that leads to the lower level patio and yard. This level also has a powder room, a large laundry room with sink and cabinets, and an oversized two-car garage.
For easy access to the upper level the split staircase can be accessed near the breakfast area as well as the front foyer. As you enter the upper level you will find a grand hallway that overlooks the formal living room and off the hallway you will find access to the four bedrooms. Within the expansive owner's suite are two large walk-in closets, a remodeled spa-like bathroom with dual vanity, glass surround shower and a two-person jetted tub. One of the bedrooms is so spacious and has it's own personal bathroom . The 3rd and 4th bedroom are linked by the Jack-and-Jill bathroom with an oversize shower. All flooring through the main and upper levels is oak hardwood.
The lower level finished with dark gray luxury vinyl plank includes the recreation room which has two large open spaces for seating, gaming or play areas, an expansive wet bar, as well as the 5th bedroom and 4th full bath. The other rooms include one currently used as a gym (which has brand new flooring and finally the large storage/utility room. The lower level has full size windows and a door which accesses the lower level rear patio.
The details that grace this home are 5-star from the medallion hardwood inlay in the foyer and dining room accent inlays, expansive crown molding, coffered and tray ceilings, transom windows, upgraded window treatments to the stylish modern chandeliers, pendants and recessed lighting.
Located within the Marshall HS pyramid and on Woodford Road, local commutes are easy as this home sits evenly distanced between 3 metro stops (Vienna, Dunn Loring and Tysons). Just a few minutes to downtown Vienna, Tysons, and the Mosaic District and you can enjoy fine dining, grocers, banks, and more.
To be held open Saturday and Sunday 2/22 (12-2PM) and 2/23 (1-3PM). We hope to see you there.
Home Details
Home Type
- Single Family
Est. Annual Taxes
- $16,423
Year Built
- Built in 1995 | Remodeled in 2021
Lot Details
- 7,610 Sq Ft Lot
- Cul-De-Sac
- Southwest Facing Home
- Back Yard Fenced
- Landscaped
- Extensive Hardscape
- No Through Street
- Premium Lot
- Property is in excellent condition
- Property is zoned 303
HOA Fees
- $100 Monthly HOA Fees
Parking
- 2 Car Direct Access Garage
- 2 Driveway Spaces
- Oversized Parking
- Parking Storage or Cabinetry
- Front Facing Garage
- Garage Door Opener
- Off-Street Parking
Home Design
- Colonial Architecture
- Slab Foundation
- Asphalt Roof
- Stone Siding
- Stucco
Interior Spaces
- Property has 3 Levels
- Open Floorplan
- Wet Bar
- Dual Staircase
- Built-In Features
- Chair Railings
- Crown Molding
- Tray Ceiling
- Cathedral Ceiling
- Ceiling Fan
- Skylights
- Recessed Lighting
- 2 Fireplaces
- Fireplace With Glass Doors
- Screen For Fireplace
- Fireplace Mantel
- Double Pane Windows
- Replacement Windows
- Insulated Windows
- Window Treatments
- Bay Window
- Transom Windows
- Window Screens
- French Doors
- Sliding Doors
- Great Room
- Family Room Overlook on Second Floor
- Family Room Off Kitchen
- Living Room
- Formal Dining Room
- Den
- Library
- Storage Room
- Attic
Kitchen
- Eat-In Gourmet Kitchen
- Breakfast Room
- Built-In Self-Cleaning Double Oven
- Cooktop
- Ice Maker
- Dishwasher
- Kitchen Island
- Upgraded Countertops
- Disposal
Flooring
- Wood
- Carpet
- Ceramic Tile
- Luxury Vinyl Plank Tile
Bedrooms and Bathrooms
- En-Suite Primary Bedroom
- En-Suite Bathroom
- Walk-In Closet
- In-Law or Guest Suite
Laundry
- Laundry Room
- Front Loading Dryer
- Front Loading Washer
Finished Basement
- Walk-Out Basement
- Basement Fills Entire Space Under The House
- Rear Basement Entry
- Sump Pump
- Natural lighting in basement
Home Security
- Monitored
- Fire and Smoke Detector
- Fire Sprinkler System
Outdoor Features
- Deck
- Patio
Schools
- Marshall High School
Utilities
- Forced Air Zoned Heating and Cooling System
- Humidifier
- Dehumidifier
- Vented Exhaust Fan
- 60 Gallon+ Natural Gas Water Heater
- Cable TV Available
Listing and Financial Details
- Tax Lot 309
- Assessor Parcel Number 0393 45 0309
Community Details
Overview
- Association fees include common area maintenance, management, insurance, reserve funds, road maintenance, snow removal
- Williams Hill Community Association
- Built by BASHEER & EDGEMOORE
- Williams Hill Subdivision, Gloucester Floorplan
Amenities
- Common Area
Map
Home Values in the Area
Average Home Value in this Area
Property History
| Date | Event | Price | Change | Sq Ft Price |
|---|---|---|---|---|
| 03/21/2025 03/21/25 | Sold | $1,725,000 | +1.5% | $347 / Sq Ft |
| 02/23/2025 02/23/25 | Pending | -- | -- | -- |
| 02/21/2025 02/21/25 | For Sale | $1,700,000 | +80.7% | $342 / Sq Ft |
| 02/14/2012 02/14/12 | Sold | $941,000 | -3.5% | $184 / Sq Ft |
| 01/13/2012 01/13/12 | Pending | -- | -- | -- |
| 01/04/2012 01/04/12 | For Sale | $975,000 | -- | $190 / Sq Ft |
Tax History
| Year | Tax Paid | Tax Assessment Tax Assessment Total Assessment is a certain percentage of the fair market value that is determined by local assessors to be the total taxable value of land and additions on the property. | Land | Improvement |
|---|---|---|---|---|
| 2024 | $16,424 | $1,417,690 | $484,000 | $933,690 |
| 2023 | $15,999 | $1,417,690 | $484,000 | $933,690 |
| 2022 | $13,783 | $1,205,330 | $394,000 | $811,330 |
| 2021 | $13,597 | $1,158,710 | $384,000 | $774,710 |
| 2020 | $13,570 | $1,146,620 | $384,000 | $762,620 |
| 2019 | $12,973 | $1,096,190 | $384,000 | $712,190 |
| 2018 | $12,318 | $1,071,160 | $384,000 | $687,160 |
| 2017 | $11,203 | $964,980 | $369,000 | $595,980 |
| 2016 | $10,614 | $916,170 | $349,000 | $567,170 |
| 2015 | $10,113 | $906,170 | $339,000 | $567,170 |
| 2014 | $9,789 | $879,160 | $339,000 | $540,160 |
Mortgage History
| Date | Status | Loan Amount | Loan Type |
|---|---|---|---|
| Open | $1,380,000 | New Conventional | |
| Previous Owner | $781,000 | New Conventional | |
| Previous Owner | $893,950 | New Conventional | |
| Previous Owner | $568,000 | No Value Available | |
| Previous Owner | $428,000 | No Value Available | |
| Previous Owner | $339,000 | No Value Available |
Deed History
| Date | Type | Sale Price | Title Company |
|---|---|---|---|
| Deed | $1,725,000 | Commonwealth Land Title | |
| Warranty Deed | $941,000 | -- | |
| Deed | $710,000 | -- | |
| Deed | $535,000 | -- | |
| Deed | -- | -- | |
| Deed | $339,000 | -- | |
| Deed | $452,838 | -- |
Similar Homes in Vienna, VA
Source: Bright MLS
MLS Number: VAFX2220084
APN: 0393-45-0309
- 2196 Amber Meadows Dr
- 8354 Judy Witt Ln
- 8420 Reflection Ln
- 8600 Locust Dr
- 2302 Central Ave
- 8505 Bethany Ct
- 904 Shady Dr SE
- 8519 Rehoboth Ct
- 8536 Aponi Rd
- 8539 Aponi Rd
- 2201 Central Ave
- 8513 Quaint Ln
- 2405 Cedar Ln
- 8619 Redwood Dr
- 8439 Hunt Valley Dr
- 1000 Glyndon St SE
- 8158 Silverberry Way
- 8459 Hunt Valley Dr
- 610 Delano Dr SE
- 2423 Jackson Pkwy
