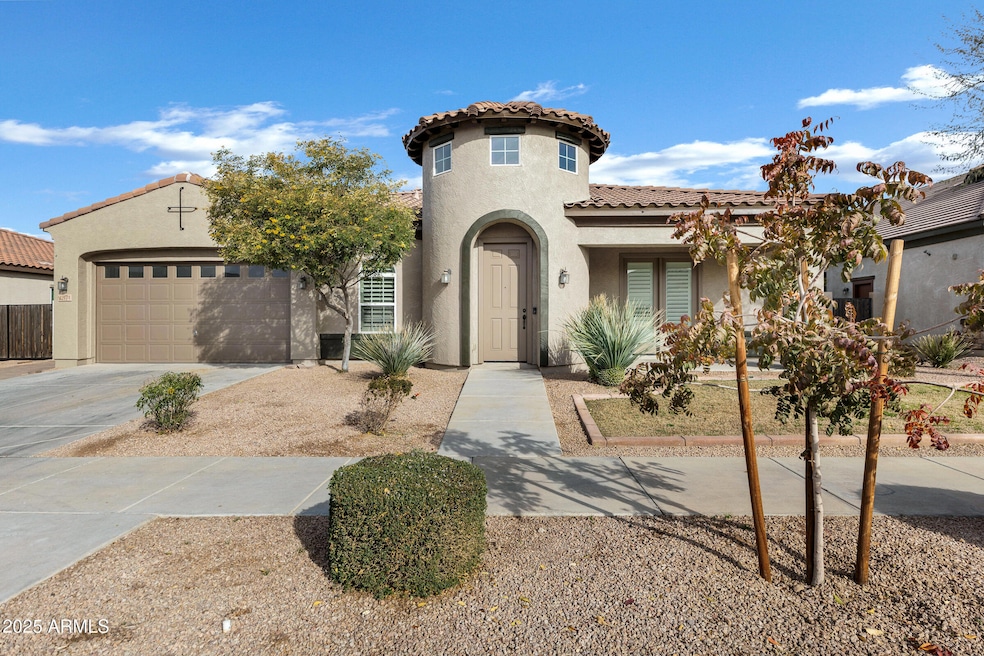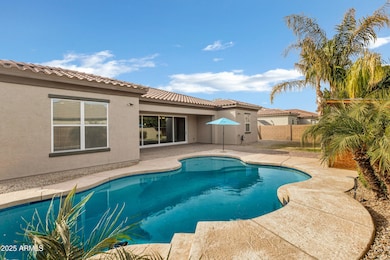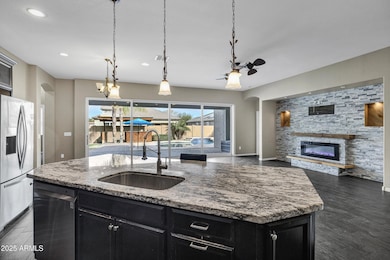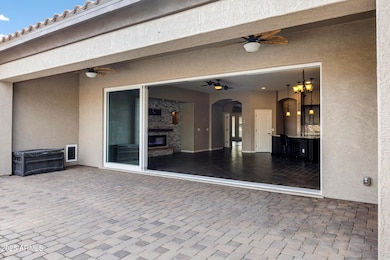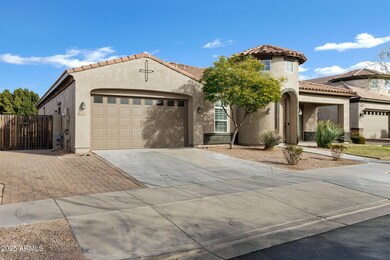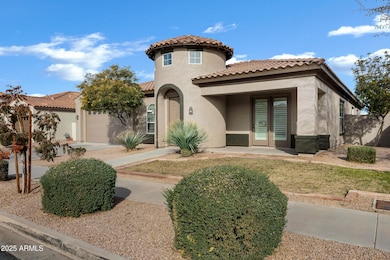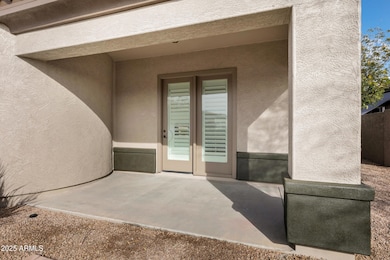
22174 E Creekside Dr Queen Creek, AZ 85142
Estimated payment $4,395/month
Highlights
- Private Pool
- Spanish Architecture
- Granite Countertops
- Frances Brandon-Pickett Elementary School Rated A
- 1 Fireplace
- Eat-In Kitchen
About This Home
This stunning 3 bed 3 bath 3 car garage home w/ pool and den features 2,889 sqft of luxurious living space with custom upgrades and modern finishes. Perfectly located in a desirable neighborhood, it's ideal for both relaxation and entertaining. Inside, a bright open floor plan boasts a custom-built entertainment center and a 20-foot sliding glass door, best of indoor and outdoor living. The chef's kitchen offers SS appliances, ample counter space, and a large island. The master suite is a serene retreat with a double-headed tiled shower, garden tub, his-and-hers closets, and spa-like finishes. Two additional bedrooms, baths and two living rooms provide room for family or guests. Outside, enjoy a sparkling pool, grass, and a paved side yard. Extended 3-car garage offers abundant space. This stunning 3-bedroom, 3-bathroom property boasts 2,889 square feet of luxurious living space and is packed with custom upgrades and modern finishes. Located in a desirable neighborhood, this home is perfect for both relaxing and entertaining.As you step inside, you're greeted by a bright and open floor plan featuring a custom-built entertainment center and a breathtaking 20-foot sliding glass door that seamlessly blends indoor and outdoor living. The spacious kitchen is a chef's delight, complete with high-end appliances, ample counter space, and a generous island for gathering with family and friends.The master suite offers a serene retreat with ample space, a double-headed tiled shower, a garden tub, and his-and-hers closets for all your storage needs. Unwind in the spa-like bathroom and enjoy beautiful views of the backyard oasis. Two additional bedrooms and bathrooms provide plenty of space for guests or family members.Step outside to your private backyard paradise, featuring a sparkling pool, lush green grass, and a paved side yardperfect for additional storage or recreational use. Whether you're hosting summer BBQs or enjoying a quiet evening under the stars, this outdoor space has it all. Barbecue is ready for the perfect final touches to complete a perfect backyard.For car enthusiasts or those needing extra storage, the extended 3-car garage provides ample room for vehicles, tools, and toys. Garage comes freshly painted and equipped for additional storage. Dont forget there is access to a 60 foot paved side yard directly from the garage.
Open House Schedule
-
Saturday, April 26, 202511:00 am to 2:00 pm4/26/2025 11:00:00 AM +00:004/26/2025 2:00:00 PM +00:00Add to Calendar
Home Details
Home Type
- Single Family
Est. Annual Taxes
- $2,667
Year Built
- Built in 2016
Lot Details
- 9,000 Sq Ft Lot
- Block Wall Fence
- Sprinklers on Timer
- Grass Covered Lot
HOA Fees
- $100 Monthly HOA Fees
Parking
- 3 Car Garage
Home Design
- Spanish Architecture
- Wood Frame Construction
- Concrete Roof
- Stucco
Interior Spaces
- 2,883 Sq Ft Home
- 1-Story Property
- Ceiling height of 9 feet or more
- 1 Fireplace
Kitchen
- Eat-In Kitchen
- Gas Cooktop
- Built-In Microwave
- Granite Countertops
Flooring
- Carpet
- Tile
Bedrooms and Bathrooms
- 3 Bedrooms
- Primary Bathroom is a Full Bathroom
- 3 Bathrooms
- Dual Vanity Sinks in Primary Bathroom
- Bathtub With Separate Shower Stall
Pool
- Private Pool
Schools
- Frances Brandon-Pickett Elementary School
- Crismon High Middle School
- Crismon High School
Utilities
- Cooling Available
- Heating Available
- Water Softener
- High Speed Internet
Community Details
- Association fees include no fees
- Rittenhouse On The R Association, Phone Number (480) 820-1519
- Built by Lennar
- La Sentiero Subdivision
Listing and Financial Details
- Tax Lot 54
- Assessor Parcel Number 314-04-699
Map
Home Values in the Area
Average Home Value in this Area
Tax History
| Year | Tax Paid | Tax Assessment Tax Assessment Total Assessment is a certain percentage of the fair market value that is determined by local assessors to be the total taxable value of land and additions on the property. | Land | Improvement |
|---|---|---|---|---|
| 2025 | $2,667 | $29,138 | -- | -- |
| 2024 | $2,732 | $27,751 | -- | -- |
| 2023 | $2,732 | $52,260 | $10,450 | $41,810 |
| 2022 | $2,659 | $38,370 | $7,670 | $30,700 |
| 2021 | $2,710 | $35,950 | $7,190 | $28,760 |
| 2020 | $2,624 | $33,280 | $6,650 | $26,630 |
| 2019 | $2,586 | $30,730 | $6,140 | $24,590 |
| 2018 | $2,493 | $26,610 | $5,320 | $21,290 |
| 2017 | $2,377 | $25,950 | $5,190 | $20,760 |
| 2016 | $253 | $5,340 | $5,340 | $0 |
| 2015 | $233 | $5,216 | $5,216 | $0 |
Property History
| Date | Event | Price | Change | Sq Ft Price |
|---|---|---|---|---|
| 04/02/2025 04/02/25 | Price Changed | $729,900 | -1.5% | $253 / Sq Ft |
| 03/01/2025 03/01/25 | Price Changed | $741,000 | -0.3% | $257 / Sq Ft |
| 01/24/2025 01/24/25 | For Sale | $743,000 | -- | $258 / Sq Ft |
Deed History
| Date | Type | Sale Price | Title Company |
|---|---|---|---|
| Special Warranty Deed | $300,685 | Calatlantic Title Inc | |
| Cash Sale Deed | $19,596,635 | Fidelity National Title Ins | |
| Cash Sale Deed | $8,018,557 | First American Title |
Mortgage History
| Date | Status | Loan Amount | Loan Type |
|---|---|---|---|
| Open | $300,000 | New Conventional | |
| Closed | $60,500 | Credit Line Revolving | |
| Closed | $225,513 | New Conventional |
Similar Homes in Queen Creek, AZ
Source: Arizona Regional Multiple Listing Service (ARMLS)
MLS Number: 6810801
APN: 314-04-699
- 22208 E Pecan Ln
- 22174 E Creekside Dr
- 22214 E Cherrywood Dr
- 22235 E Cherrywood Dr
- 22274 E Cherrywood Ct
- 22327 E Via Del Rancho
- 22319 E Via de Olivos
- 22321 E Creekside Ct
- 21961 E Via de Arboles
- 22337 E Vía Del Palo
- 22338 E Vía Del Palo
- 22336 E Vía Del Palo
- 24067 S 218th Place
- 23978 S 218th Place
- 24283 S 219th Way
- 24066 S 218th Place
- 23306 S 221st St
- 21842 E Via de Olivos
- 24282 S 219th St
- 21765 E Arroyo Verde Dr
