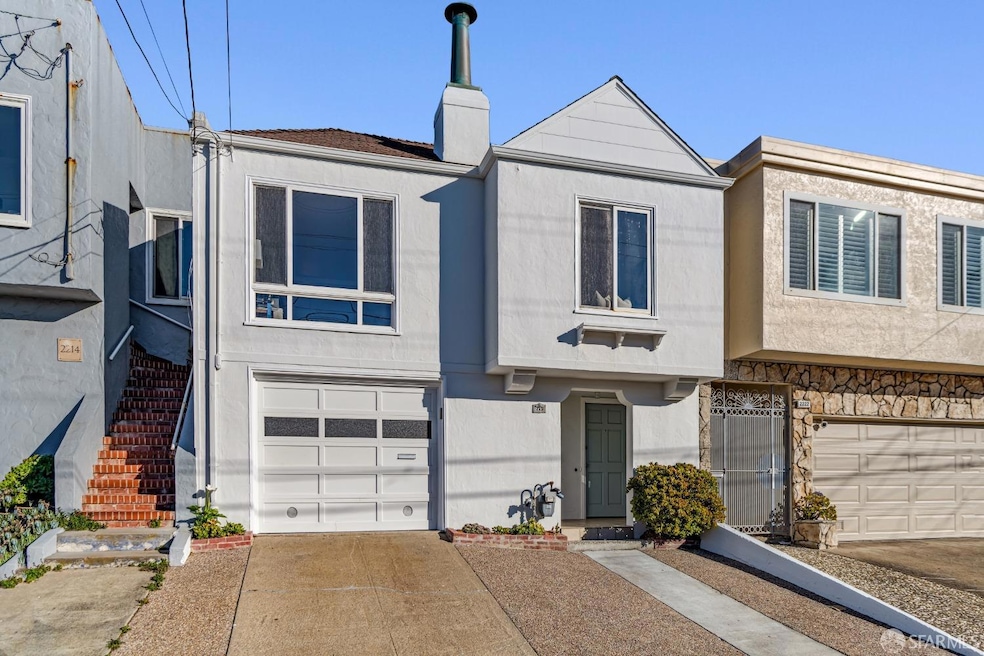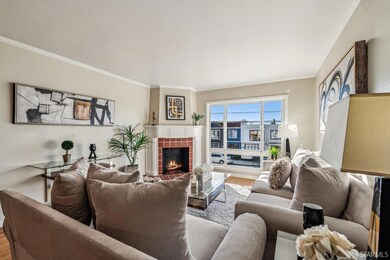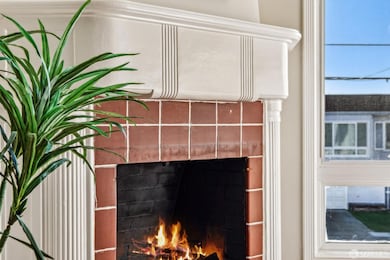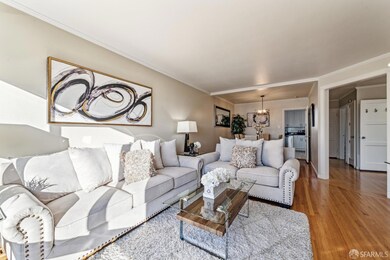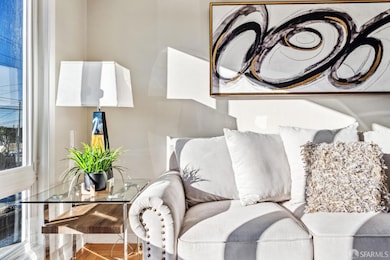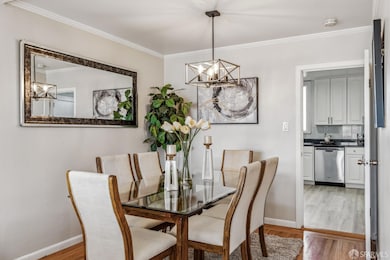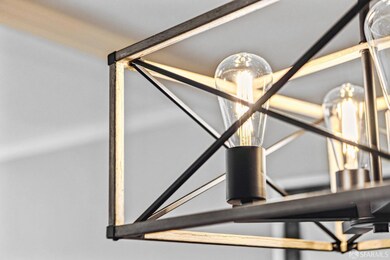
2218 47th Ave San Francisco, CA 94116
Outer Parkside NeighborhoodHighlights
- Traditional Architecture
- Engineered Wood Flooring
- Window or Skylight in Bathroom
- Ulloa Elementary School Rated A
- Main Floor Bedroom
- 3-minute walk to Lower Great Highway Trail
About This Home
As of February 2025Move-in ready home featuring a two-tiered fenced yard and covered patio - ideal for year round entertaining. Recently painted and upgraded, this home offers a comfortable nest for growing families. The eat-in kitchen features lots of storage, stone counters, gas/ stainless appliances, a skylight and views of the yard. Other attributes: hardwood floors, crown molding, a combined living room/ dining room experience complete with a wood-burning fireplace. Ideally located two blocks from Ocean Beach and walking distance to shops and restaurants on both Noriega and Taraval.
Home Details
Home Type
- Single Family
Est. Annual Taxes
- $8,556
Year Built
- Built in 1948 | Remodeled
Lot Details
- 3,000 Sq Ft Lot
- West Facing Home
- Wood Fence
- Back Yard Fenced
- Landscaped
- Level Lot
Parking
- 1 Car Attached Garage
- Front Facing Garage
- Tandem Garage
- Garage Door Opener
Home Design
- Traditional Architecture
Interior Spaces
- 1,189 Sq Ft Home
- Wood Burning Fireplace
- Living Room with Fireplace
- Dining Room with Fireplace
- Engineered Wood Flooring
- Partial Basement
Kitchen
- Free-Standing Gas Oven
- Gas Cooktop
- Range Hood
- Dishwasher
- Stone Countertops
Bedrooms and Bathrooms
- Main Floor Bedroom
- 2 Full Bathrooms
- Window or Skylight in Bathroom
Laundry
- Laundry in Garage
- Dryer
- Washer
Outdoor Features
- Patio
Utilities
- Central Heating
- Heating System Uses Natural Gas
- Natural Gas Connected
Listing and Financial Details
- Assessor Parcel Number 2303-042
Map
Home Values in the Area
Average Home Value in this Area
Property History
| Date | Event | Price | Change | Sq Ft Price |
|---|---|---|---|---|
| 02/18/2025 02/18/25 | Sold | $1,352,500 | +12.8% | $1,138 / Sq Ft |
| 01/30/2025 01/30/25 | Pending | -- | -- | -- |
| 01/21/2025 01/21/25 | Price Changed | $1,199,000 | -14.3% | $1,008 / Sq Ft |
| 01/17/2025 01/17/25 | For Sale | $1,399,000 | -- | $1,177 / Sq Ft |
Tax History
| Year | Tax Paid | Tax Assessment Tax Assessment Total Assessment is a certain percentage of the fair market value that is determined by local assessors to be the total taxable value of land and additions on the property. | Land | Improvement |
|---|---|---|---|---|
| 2024 | $8,556 | $670,030 | $469,024 | $201,006 |
| 2023 | $8,502 | $656,893 | $459,828 | $197,065 |
| 2022 | $8,330 | $644,013 | $450,812 | $193,201 |
| 2021 | $8,097 | $631,386 | $441,973 | $189,413 |
| 2020 | $8,146 | $624,913 | $437,442 | $187,471 |
| 2019 | $7,868 | $612,661 | $428,865 | $183,796 |
| 2018 | $7,603 | $600,649 | $420,456 | $180,193 |
| 2017 | $7,213 | $588,872 | $412,212 | $176,660 |
| 2016 | $7,077 | $577,327 | $404,130 | $173,197 |
| 2015 | $6,987 | $568,656 | $398,060 | $170,596 |
| 2014 | $6,803 | $557,518 | $390,263 | $167,255 |
Mortgage History
| Date | Status | Loan Amount | Loan Type |
|---|---|---|---|
| Open | $1,149,625 | New Conventional | |
| Previous Owner | $285,000 | New Conventional | |
| Previous Owner | $300,000 | New Conventional | |
| Previous Owner | $144,000 | Purchase Money Mortgage | |
| Closed | $200,000 | No Value Available |
Deed History
| Date | Type | Sale Price | Title Company |
|---|---|---|---|
| Grant Deed | -- | Fidelity National Title Compan | |
| Quit Claim Deed | -- | None Available | |
| Interfamily Deed Transfer | -- | None Available | |
| Grant Deed | $555,000 | Fidelity National Title Comp | |
| Interfamily Deed Transfer | -- | Fidelity National Title Co |
Similar Homes in San Francisco, CA
Source: San Francisco Association of REALTORS® MLS
MLS Number: 425004125
APN: 2303-042
