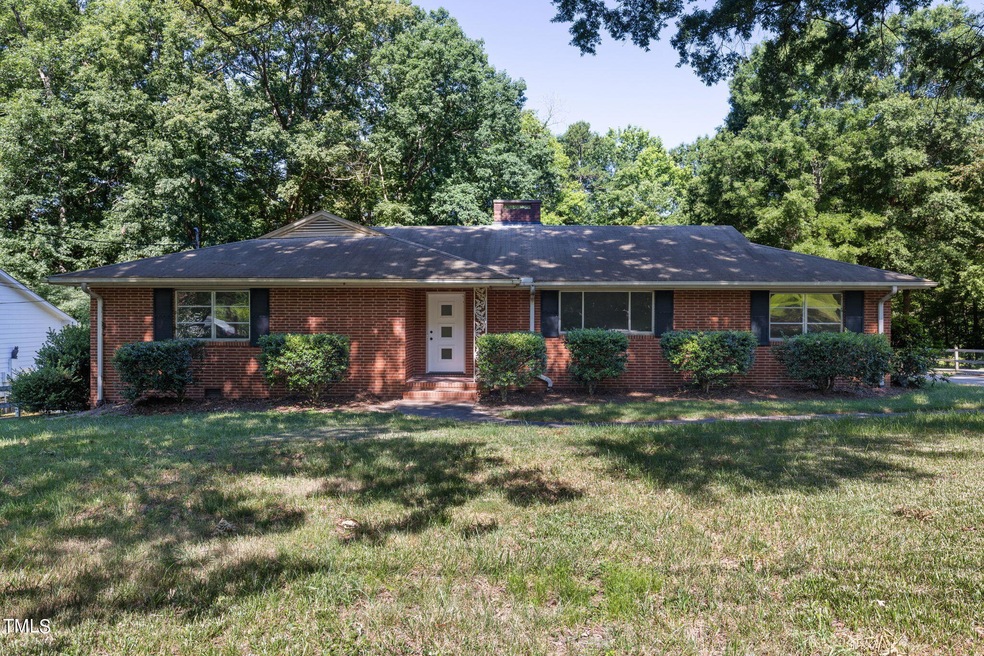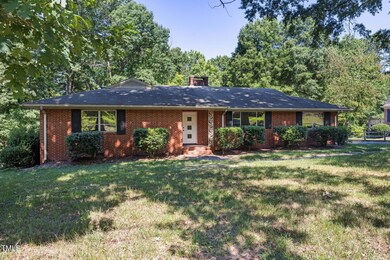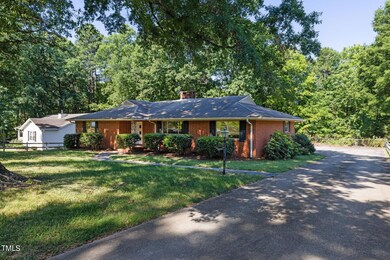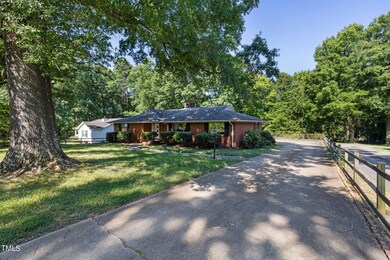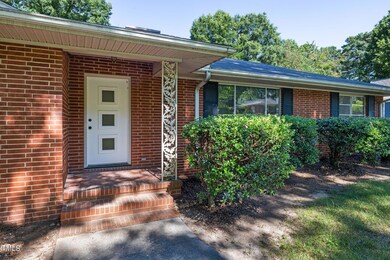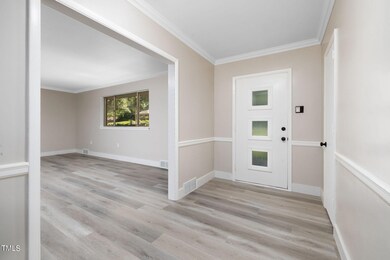
2218 Arrington St Durham, NC 27707
Forest Hills NeighborhoodHighlights
- Traditional Architecture
- Sun or Florida Room
- Patio
- 1 Fireplace
- No HOA
- 5-minute walk to Rockwood Park
About This Home
As of December 2024This delightful home nestled in the heart of Durham offers over 3,000 sq. ft. of living space, blending modern amenities with classic charm. With the recently updated kitchen and bathrooms, fresh paint and new floors, the heavy lifting has been done.
The primary suite is your personal retreat, complete with double closets and an en-suite bathroom featuring a double vanity, soaking tub, and separate shower. Two additional bedrooms offer ample space and versatility, perfect for a growing family, home office, or guest rooms. Outside, enjoy a private, fenced backyard with a large patio and sun room, ideal for entertaining or simply enjoying the serene surroundings. The landscaped front yard enhances the home's curb appeal, while the attached carport and driveway provide ample parking. Situated in a friendly and vibrant neighborhood, minutes from downtown, 2218 Arrington St is conveniently located near top-rated schools, parks, shopping centers, and dining options. With easy access to major highways, commuting to downtown Durham or nearby RTP is a breeze.
Don't miss the opportunity to make this lovely house your new home. Schedule a showing today and experience all that 2218 Arrington St has to offer!
Home Details
Home Type
- Single Family
Est. Annual Taxes
- $6,810
Year Built
- Built in 1957
Lot Details
- 0.44 Acre Lot
- Back Yard Fenced
Home Design
- Traditional Architecture
- Brick Exterior Construction
- Shingle Roof
Interior Spaces
- 1-Story Property
- 1 Fireplace
- Family Room
- Living Room
- Dining Room
- Sun or Florida Room
- Luxury Vinyl Tile Flooring
- Laundry Room
- Finished Basement
Kitchen
- Electric Cooktop
- Microwave
- Dishwasher
- Disposal
Bedrooms and Bathrooms
- 3 Bedrooms
- 3 Full Bathrooms
Parking
- 2 Parking Spaces
- Carport
- Private Driveway
Schools
- Lakewood Elementary School
- Brogden Middle School
- Jordan High School
Additional Features
- Patio
- Forced Air Heating and Cooling System
Community Details
- No Home Owners Association
Listing and Financial Details
- Assessor Parcel Number 0820-39-9612
Map
Home Values in the Area
Average Home Value in this Area
Property History
| Date | Event | Price | Change | Sq Ft Price |
|---|---|---|---|---|
| 12/09/2024 12/09/24 | Sold | $520,000 | -5.4% | $165 / Sq Ft |
| 11/14/2024 11/14/24 | Pending | -- | -- | -- |
| 10/30/2024 10/30/24 | Price Changed | $549,900 | -5.1% | $175 / Sq Ft |
| 10/08/2024 10/08/24 | Price Changed | $579,500 | -5.0% | $184 / Sq Ft |
| 09/20/2024 09/20/24 | Price Changed | $610,000 | -4.7% | $194 / Sq Ft |
| 08/28/2024 08/28/24 | Price Changed | $640,000 | -3.7% | $204 / Sq Ft |
| 08/07/2024 08/07/24 | Price Changed | $664,900 | -3.5% | $211 / Sq Ft |
| 07/19/2024 07/19/24 | Price Changed | $689,000 | -3.3% | $219 / Sq Ft |
| 07/05/2024 07/05/24 | Price Changed | $712,500 | -5.0% | $227 / Sq Ft |
| 06/13/2024 06/13/24 | For Sale | $750,000 | +7.1% | $239 / Sq Ft |
| 01/31/2024 01/31/24 | Sold | $700,000 | +7.7% | $223 / Sq Ft |
| 12/16/2023 12/16/23 | Off Market | $650,000 | -- | -- |
| 12/04/2023 12/04/23 | Pending | -- | -- | -- |
| 09/18/2023 09/18/23 | For Sale | $650,000 | -7.1% | $207 / Sq Ft |
| 09/18/2023 09/18/23 | Off Market | $700,000 | -- | -- |
Tax History
| Year | Tax Paid | Tax Assessment Tax Assessment Total Assessment is a certain percentage of the fair market value that is determined by local assessors to be the total taxable value of land and additions on the property. | Land | Improvement |
|---|---|---|---|---|
| 2024 | $7,252 | $519,915 | $96,930 | $422,985 |
| 2023 | $6,810 | $519,915 | $96,930 | $422,985 |
| 2022 | $6,654 | $519,915 | $96,930 | $422,985 |
| 2021 | $6,623 | $519,915 | $96,930 | $422,985 |
| 2020 | $6,467 | $519,915 | $96,930 | $422,985 |
| 2019 | $6,467 | $519,915 | $96,930 | $422,985 |
| 2018 | $5,340 | $393,670 | $57,440 | $336,230 |
| 2017 | $5,301 | $393,670 | $57,440 | $336,230 |
| 2016 | $5,122 | $393,670 | $57,440 | $336,230 |
| 2015 | $4,697 | $339,328 | $46,148 | $293,180 |
| 2014 | $4,697 | $339,328 | $46,148 | $293,180 |
Mortgage History
| Date | Status | Loan Amount | Loan Type |
|---|---|---|---|
| Open | $300,000 | New Conventional | |
| Previous Owner | $392,000 | New Conventional | |
| Previous Owner | $262,200 | Reverse Mortgage Home Equity Conversion Mortgage |
Deed History
| Date | Type | Sale Price | Title Company |
|---|---|---|---|
| Warranty Deed | $520,000 | None Listed On Document | |
| Warranty Deed | $700,000 | None Listed On Document |
Similar Homes in Durham, NC
Source: Doorify MLS
MLS Number: 10035529
APN: 107582
- 2225 Whitley Dr
- 2019 James St
- 2146 Charles St Unit 9
- 2610 University Dr
- 2101 S Roxboro St
- 122 W Woodridge Dr
- 210 W Pilot St
- 72 Beverly Dr
- 203 W Pilot St
- 1603 Hermitage Ct
- 2145 Charles St
- 2137 Charles St
- 1518 Echo Rd
- 114 E Cornwallis Rd
- 1606 James St
- 122 Monticello Ave
- 1312 Rosedale Ave
- 2814 Sarah Ave
- 2207 Otis St Unit B
- 2207 Otis St Unit A
