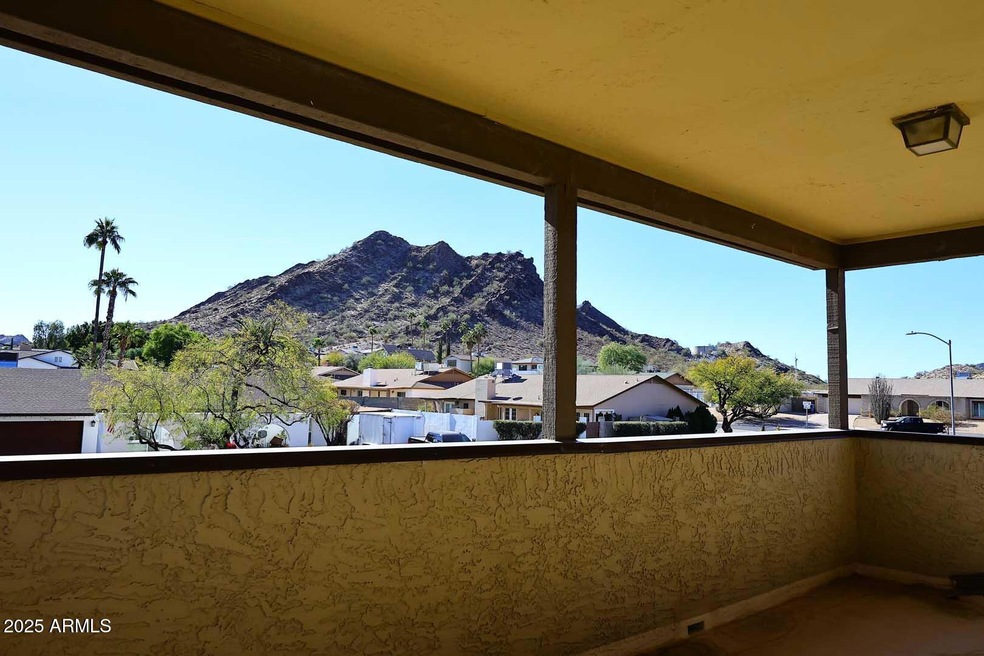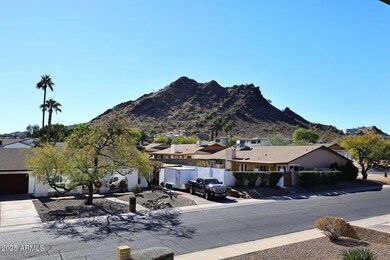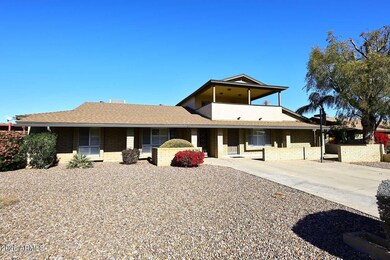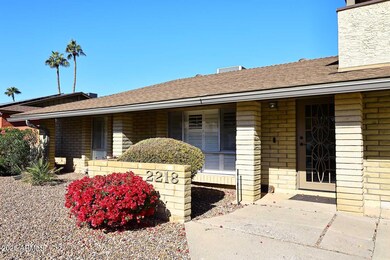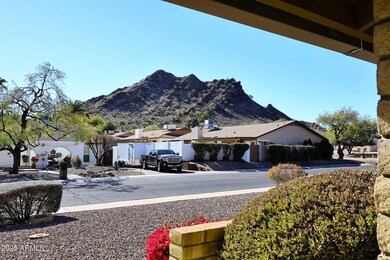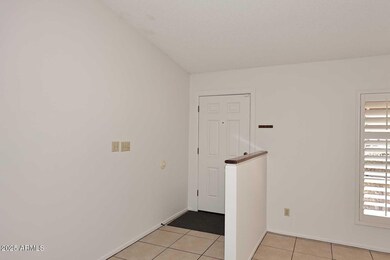
2218 E Sunnyside Dr Phoenix, AZ 85028
Paradise Valley NeighborhoodHighlights
- Guest House
- Private Pool
- Vaulted Ceiling
- Mercury Mine Elementary School Rated A
- Mountain View
- No HOA
About This Home
As of March 2025NEW PRICE OWNER VERY MOTIVATED!!What a great opportunity this large 5 br 4 ba home offers your family! Over 3200 sq ft of space with vaulted ceilings in the LR/DR area. Owner suite is upstairs, with a sitting room/office included AND a private deck with spectacular mountain views! The main level moves from the ''formal'' space of living/dining into the spacious family room, kitchen and breakfast room.. FROM THERE YOU ENTER THE GUEST QUARTERS UNDER ROOF! App. 700 sq ft with a private entrance, living room/kitchen/eating area and spacious br/bath for extended family or rental unit. The additional 3 brs and bath are conveniently separated for privacy on th e other end of the house. Outside the oversized yard and pristine fenced pool and space for bocchi ball, hottub and outdoo kitchen, all have mountain views as well...all the way to the McDowells! Truly a unique and private enclave in great condition! Bathrooms have been touched with tiles and newer flooring thruout.
Newer ac in guestsuite, newer roof and main AC make this a wonderful opportunity!
Home Details
Home Type
- Single Family
Est. Annual Taxes
- $3,254
Year Built
- Built in 1979
Lot Details
- 9,926 Sq Ft Lot
- Block Wall Fence
- Front Yard Sprinklers
Parking
- 3 Open Parking Spaces
Home Design
- Brick Exterior Construction
- Composition Roof
- Block Exterior
- Stucco
Interior Spaces
- 3,263 Sq Ft Home
- 2-Story Property
- Vaulted Ceiling
- Ceiling Fan
- Skylights
- Mountain Views
- Security System Leased
Kitchen
- Eat-In Kitchen
- Laminate Countertops
Flooring
- Carpet
- Tile
- Vinyl
Bedrooms and Bathrooms
- 5 Bedrooms
- 4 Bathrooms
Pool
- Private Pool
- Fence Around Pool
- Diving Board
Schools
- Mercury Mine Elementary School
- Shea Middle School
- Shadow Mountain High School
Utilities
- Cooling Available
- Floor Furnace
- Wall Furnace
- High Speed Internet
- Cable TV Available
Additional Features
- Balcony
- Guest House
Listing and Financial Details
- Legal Lot and Block 576 / 4003
- Assessor Parcel Number 166-24-289
Community Details
Overview
- No Home Owners Association
- Association fees include no fees
- Built by unnown
- Desert Vista 6 Subdivision
Recreation
- Bike Trail
Map
Home Values in the Area
Average Home Value in this Area
Property History
| Date | Event | Price | Change | Sq Ft Price |
|---|---|---|---|---|
| 03/25/2025 03/25/25 | Sold | $588,000 | -19.5% | $180 / Sq Ft |
| 02/12/2025 02/12/25 | Price Changed | $730,000 | -2.7% | $224 / Sq Ft |
| 01/21/2025 01/21/25 | For Sale | $750,000 | -- | $230 / Sq Ft |
Similar Homes in the area
Source: Arizona Regional Multiple Listing Service (ARMLS)
MLS Number: 6808659
APN: 166-24-289
- 2324 E Cortez St
- 2330 E Cortez St
- 2346 E Lupine Ave
- 2315 E Cholla St
- 12207 N Escobar Way
- 2320 E Shangri la Rd
- 2325 E Delgado St
- 2346 E Sylvia St
- 2331 E Delgado St
- 2317 E Desert Cove Ave
- 12607 N 23rd St
- 2314 E Christy Dr
- 2601 E Shangri la Rd
- 11607 N 17th Place
- 2644 E Sylvia St
- 2349 E Sahuaro Dr
- 2622 E Larkspur Dr
- 2366 E Becker Ln
- 2517 E Sahuaro Dr
- 11613 N 16th Place Unit 16
