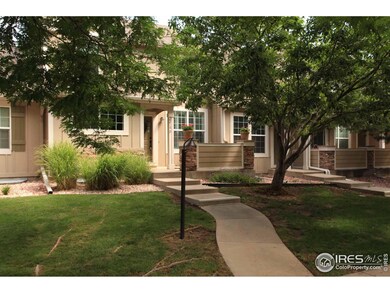
2218 Stetson Creek Dr Unit D Fort Collins, CO 80528
Stetson Creek NeighborhoodHighlights
- Open Floorplan
- Clubhouse
- Cathedral Ceiling
- Kruse Elementary School Rated A-
- Contemporary Architecture
- Wood Flooring
About This Home
As of December 2024VERY FAVORABLE OWNER FINANCING AVAILABLE ON THIS HOME! CALL LISTING AGENT FOR DETAILS! Beautifully updated TOWNHOUSE is move in ready with new carpet, paint, newer stainless steel appliances and granite kitchen countertops. LOW DOWN PAYMENT options with FHA/VA!. Open loft area is ideal office or flex space. Finished basement offers many possibilities as a bedroom or play area with it's own dry bar. Oversized attached garage has additional storage space.
Townhouse Details
Home Type
- Townhome
Est. Annual Taxes
- $2,406
Year Built
- Built in 2000
Lot Details
- 1,488 Sq Ft Lot
- Southern Exposure
- Fenced
HOA Fees
- $415 Monthly HOA Fees
Parking
- 2 Car Attached Garage
- Garage Door Opener
Home Design
- Contemporary Architecture
- Brick Veneer
- Wood Frame Construction
- Composition Roof
Interior Spaces
- 1,919 Sq Ft Home
- 2-Story Property
- Open Floorplan
- Bar Fridge
- Cathedral Ceiling
- Double Pane Windows
- Window Treatments
- Dining Room
- Home Office
- Loft
- Partial Basement
- Radon Detector
Kitchen
- Electric Oven or Range
- Self-Cleaning Oven
- Microwave
- Dishwasher
- Disposal
Flooring
- Wood
- Carpet
Bedrooms and Bathrooms
- 3 Bedrooms
- Walk-In Closet
- Primary Bathroom is a Full Bathroom
Laundry
- Laundry on upper level
- Dryer
- Washer
Outdoor Features
- Patio
- Exterior Lighting
Schools
- Zach Elementary School
- Preston Middle School
- Fossil Ridge High School
Utilities
- Forced Air Heating and Cooling System
- Hot Water Heating System
Listing and Financial Details
- Assessor Parcel Number R1588985
Community Details
Overview
- Association fees include common amenities, snow removal, ground maintenance, management, maintenance structure, water/sewer
- Stetson Creek Subdivision
Amenities
- Clubhouse
Recreation
- Community Pool
- Park
Map
Home Values in the Area
Average Home Value in this Area
Property History
| Date | Event | Price | Change | Sq Ft Price |
|---|---|---|---|---|
| 12/18/2024 12/18/24 | Sold | $448,500 | 0.0% | $234 / Sq Ft |
| 10/25/2024 10/25/24 | For Sale | $448,500 | +121.5% | $234 / Sq Ft |
| 01/28/2019 01/28/19 | Off Market | $202,500 | -- | -- |
| 12/28/2012 12/28/12 | Sold | $202,500 | +1.3% | $103 / Sq Ft |
| 11/28/2012 11/28/12 | Pending | -- | -- | -- |
| 11/27/2012 11/27/12 | For Sale | $199,900 | -- | $102 / Sq Ft |
Tax History
| Year | Tax Paid | Tax Assessment Tax Assessment Total Assessment is a certain percentage of the fair market value that is determined by local assessors to be the total taxable value of land and additions on the property. | Land | Improvement |
|---|---|---|---|---|
| 2025 | $2,406 | $30,036 | $2,680 | $27,356 |
| 2024 | $2,406 | $30,036 | $2,680 | $27,356 |
| 2022 | $2,328 | $24,652 | $2,780 | $21,872 |
| 2021 | $2,352 | $25,361 | $2,860 | $22,501 |
| 2020 | $2,467 | $26,369 | $2,860 | $23,509 |
| 2019 | $2,478 | $26,369 | $2,860 | $23,509 |
| 2018 | $1,937 | $21,254 | $2,880 | $18,374 |
| 2017 | $1,930 | $21,254 | $2,880 | $18,374 |
| 2016 | $1,666 | $18,252 | $3,184 | $15,068 |
| 2015 | $1,654 | $18,250 | $3,180 | $15,070 |
| 2014 | $1,365 | $14,960 | $3,180 | $11,780 |
Mortgage History
| Date | Status | Loan Amount | Loan Type |
|---|---|---|---|
| Open | $416,500 | New Conventional | |
| Previous Owner | $190,950 | New Conventional | |
| Previous Owner | $135,000 | New Conventional | |
| Previous Owner | $148,800 | Purchase Money Mortgage | |
| Previous Owner | $165,200 | Unknown | |
| Previous Owner | $22,000 | Credit Line Revolving | |
| Previous Owner | $156,000 | No Value Available | |
| Previous Owner | $43,000 | Unknown | |
| Previous Owner | $128,000 | No Value Available |
Deed History
| Date | Type | Sale Price | Title Company |
|---|---|---|---|
| Warranty Deed | $448,500 | None Listed On Document | |
| Quit Claim Deed | -- | None Available | |
| Warranty Deed | $265,000 | First American Title | |
| Warranty Deed | $202,500 | Tggt | |
| Warranty Deed | $195,000 | None Available | |
| Warranty Deed | $186,000 | None Available | |
| Warranty Deed | $190,000 | Security Title | |
| Interfamily Deed Transfer | -- | -- | |
| Warranty Deed | $195,000 | Land Title Guarantee Company | |
| Corporate Deed | $168,659 | Land Title Guarantee Company |
Similar Homes in Fort Collins, CO
Source: IRES MLS
MLS Number: 1021292
APN: 86053-22-067
- 5125 Stetson Creek Ct Unit D
- 2133 Copper Creek Dr Unit E
- 2127 Copper Creek Dr Unit E
- 2224 Stillwater Creek Dr
- 2231 Stillwater Creek Dr
- 5121 Madison Creek Dr
- 2103 Sweetwater Creek Dr
- 2120 Timber Creek Dr Unit 3
- 4913 Smallwood Ct
- 5225 White Willow Dr Unit N210
- 5225 White Willow Dr Unit J220
- 1821 Thyme Ct
- 5115 Fruited Plains Ln
- 1913 Canopy Ct
- 2626 Autumn Harvest Way
- 2502 Timberwood Dr Unit 91
- 2502 Timberwood Dr Unit 90
- 2608 Brush Creek Dr
- 5708 S Timberline Rd
- 2021 Timberline Ln






